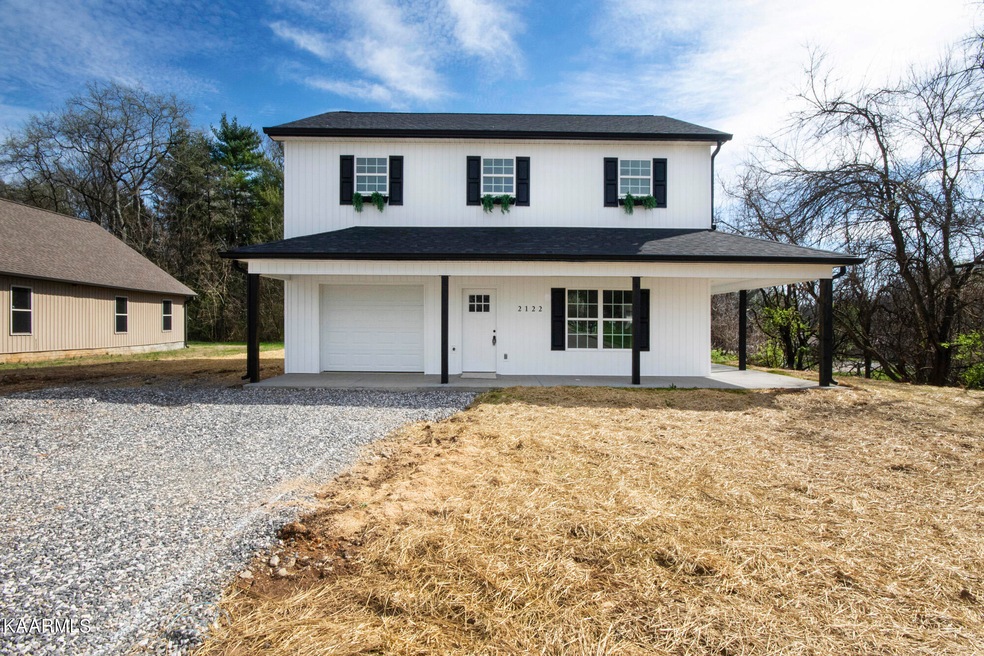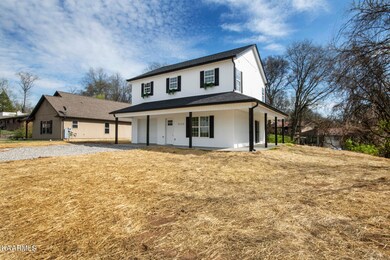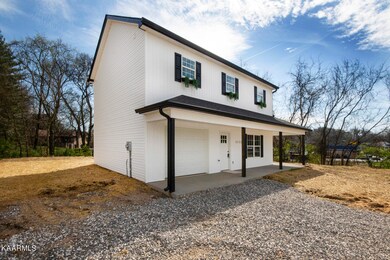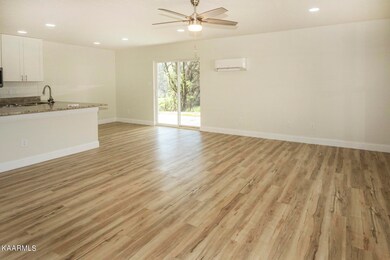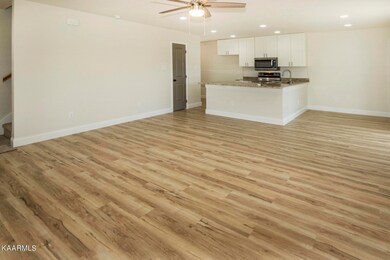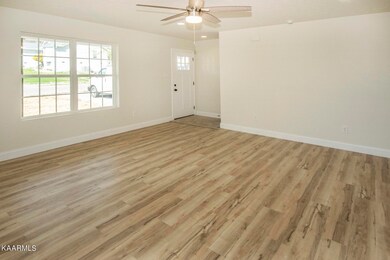
2122 Brooks Ave Knoxville, TN 37915
East Knoxville NeighborhoodHighlights
- Traditional Architecture
- Covered patio or porch
- Walk-In Closet
- No HOA
- Eat-In Kitchen
- Laundry Room
About This Home
As of June 2025ENERGY EFFICIENT NEW CONSTRUCTION HOME ONLY MINUTES FROM DOWNTOWN KNOXVILLE AND UT CAMPUS! 3 BEDROOM 2.5 BATH FARMHOUSE STYLE HOME WITH WRAP AROUND COVERED PORCH,OPEN FLOOR PLAN FEATURING LUXURY VINYL PLANK FLOORING ON MAIN LEVEL, LARGE KITCHEN WITH WHITE SHAKER STYLE CABINETS, GRANITE COUNTER TOPS AND STAINLESS STEEL APPLIANCES. UPSTAIRS LARGE MASTER SUITE WITH HIS AND HER CLOSETS AND DUAL VANITIES WITH GRANITE COUNTER TOPS. TWO ADDITIONAL BEDROOMS AND BATH WITH GRANITE COUNTER TOPS. BACKYARD PATIO AND NICE LEVEL BACK YARD. CALL TO SCHEDULE SHOWING! DRIVEWAY WAS POURED AFTER PHOTOS WERE TAKEN
Last Agent to Sell the Property
Realty Executives Associates License #297072 Listed on: 03/13/2023

Last Buyer's Agent
Lauren Metcalfe
Keller Williams Realty
Home Details
Home Type
- Single Family
Est. Annual Taxes
- $311
Year Built
- Built in 2023
Lot Details
- 0.37 Acre Lot
- Lot Dimensions are 96.6x177.85
- Level Lot
Parking
- 1 Car Garage
- Parking Available
- Garage Door Opener
Home Design
- Traditional Architecture
- Block Foundation
- Slab Foundation
- Frame Construction
- Vinyl Siding
Interior Spaces
- 1,700 Sq Ft Home
- Ceiling Fan
- Insulated Windows
- Family Room
- Combination Kitchen and Dining Room
- Storage
Kitchen
- Eat-In Kitchen
- <<microwave>>
- Dishwasher
- Disposal
Flooring
- Carpet
- Laminate
- Tile
Bedrooms and Bathrooms
- 3 Bedrooms
- Split Bedroom Floorplan
- Walk-In Closet
Laundry
- Laundry Room
- Washer and Dryer Hookup
Outdoor Features
- Covered patio or porch
Utilities
- Zoned Heating and Cooling System
- Heat Pump System
- Internet Available
Community Details
- No Home Owners Association
- Dailey Heights Subdivision
Listing and Financial Details
- Assessor Parcel Number 095ch003
Ownership History
Purchase Details
Home Financials for this Owner
Home Financials are based on the most recent Mortgage that was taken out on this home.Purchase Details
Home Financials for this Owner
Home Financials are based on the most recent Mortgage that was taken out on this home.Purchase Details
Similar Homes in Knoxville, TN
Home Values in the Area
Average Home Value in this Area
Purchase History
| Date | Type | Sale Price | Title Company |
|---|---|---|---|
| Warranty Deed | $364,900 | Jps Title | |
| Warranty Deed | $364,900 | Jps Title | |
| Warranty Deed | $325,000 | Premier Title Group | |
| Quit Claim Deed | -- | Concord Title |
Mortgage History
| Date | Status | Loan Amount | Loan Type |
|---|---|---|---|
| Open | $291,920 | New Conventional | |
| Closed | $291,920 | New Conventional | |
| Previous Owner | $220,000 | New Conventional | |
| Previous Owner | $258,600 | Construction |
Property History
| Date | Event | Price | Change | Sq Ft Price |
|---|---|---|---|---|
| 06/27/2025 06/27/25 | Sold | $325,000 | 0.0% | $190 / Sq Ft |
| 05/29/2025 05/29/25 | Pending | -- | -- | -- |
| 05/20/2025 05/20/25 | Price Changed | $325,000 | -5.2% | $190 / Sq Ft |
| 03/21/2025 03/21/25 | Price Changed | $342,999 | -7.3% | $201 / Sq Ft |
| 02/24/2025 02/24/25 | For Sale | $369,999 | +1.4% | $217 / Sq Ft |
| 11/05/2024 11/05/24 | Sold | $364,900 | 0.0% | $228 / Sq Ft |
| 11/05/2024 11/05/24 | Pending | -- | -- | -- |
| 11/05/2024 11/05/24 | For Sale | $364,900 | 0.0% | $228 / Sq Ft |
| 10/30/2024 10/30/24 | Sold | $364,900 | -1.4% | $214 / Sq Ft |
| 09/27/2024 09/27/24 | Pending | -- | -- | -- |
| 08/30/2024 08/30/24 | For Sale | $369,900 | +13.8% | $217 / Sq Ft |
| 05/19/2023 05/19/23 | Sold | $325,000 | -3.0% | $191 / Sq Ft |
| 03/19/2023 03/19/23 | Pending | -- | -- | -- |
| 03/13/2023 03/13/23 | For Sale | $334,900 | -- | $197 / Sq Ft |
Tax History Compared to Growth
Tax History
| Year | Tax Paid | Tax Assessment Tax Assessment Total Assessment is a certain percentage of the fair market value that is determined by local assessors to be the total taxable value of land and additions on the property. | Land | Improvement |
|---|---|---|---|---|
| 2024 | $1,345 | $62,375 | $0 | $0 |
| 2023 | $2,113 | $56,950 | $0 | $0 |
| 2022 | $535 | $14,440 | $0 | $0 |
| 2021 | $58 | $1,250 | $0 | $0 |
| 2020 | $58 | $1,250 | $0 | $0 |
| 2019 | $58 | $1,250 | $0 | $0 |
| 2018 | $58 | $1,250 | $0 | $0 |
| 2017 | $58 | $1,250 | $0 | $0 |
| 2016 | $63 | $0 | $0 | $0 |
| 2015 | $63 | $0 | $0 | $0 |
| 2014 | $63 | $0 | $0 | $0 |
Agents Affiliated with this Home
-
Felecia Magro

Seller's Agent in 2025
Felecia Magro
The Stamps Real Estate Company, LLC
(901) 283-9373
3 in this area
89 Total Sales
-
Taylor DeMario
T
Buyer's Agent in 2025
Taylor DeMario
Keller Williams Realty
(865) 282-6757
2 in this area
138 Total Sales
-
Lauren Logan

Seller's Agent in 2024
Lauren Logan
Realty Executives Associates
(865) 369-5990
2 in this area
43 Total Sales
-
Ray Cooper
R
Seller's Agent in 2023
Ray Cooper
Realty Executives Associates
(865) 599-1979
1 in this area
122 Total Sales
-
L
Buyer's Agent in 2023
Lauren Metcalfe
Keller Williams Realty
Map
Source: East Tennessee REALTORS® MLS
MLS Number: 1220549
APN: 095CH-003
- 1005 Wilder Place
- 2224 Daisy Ave SE
- 2228 Daisy Ave SE
- 0 Cityview Ave
- 2021 Saxton Ave
- 0 Garfield Ave
- 1132 Biddle St
- 141 Morningside Dr
- 2226 Riverside Dr
- 719 Ben Hur Ave
- 1725 Crestview St
- 2440 Brooks Ave
- 906 Graves St
- 1030 Groner Dr
- 1940 Bethel Ave
- 2400 Wilson Ave
- 2410 Wilson Ave
- 1131 Fellowship Ln SE
- 2415 Louise Ave
- 2515 Wilson Ave
