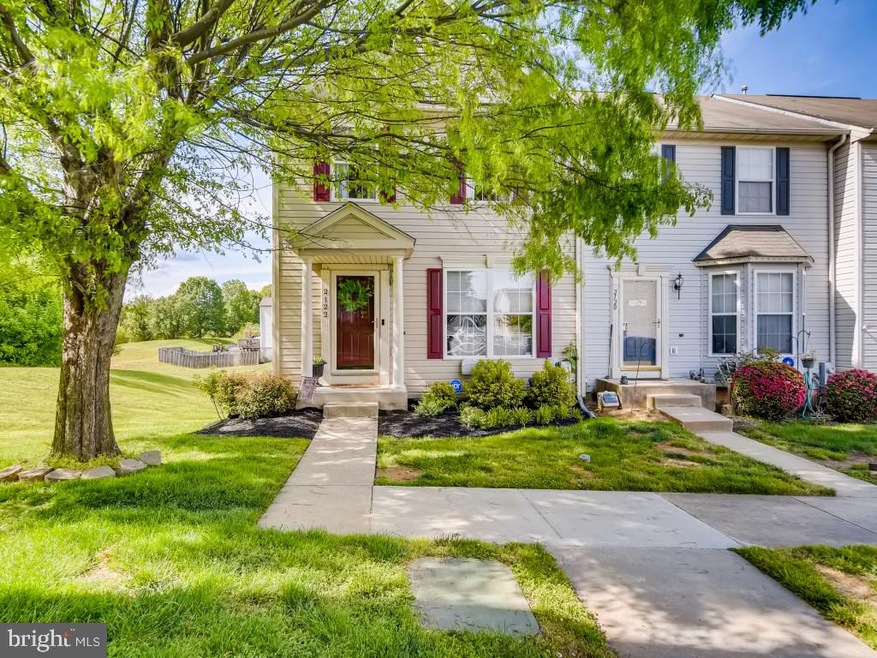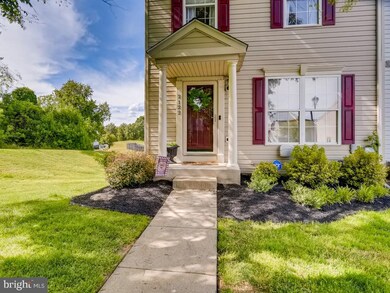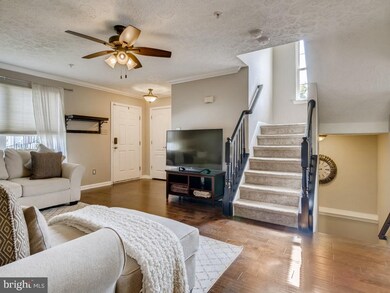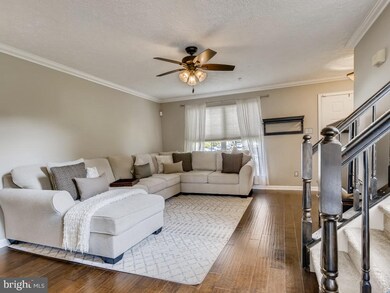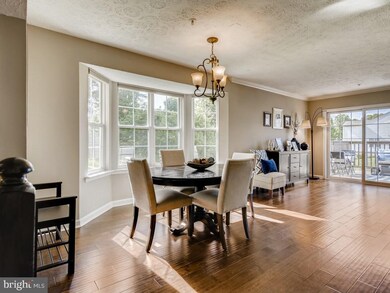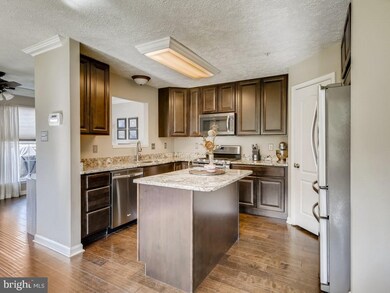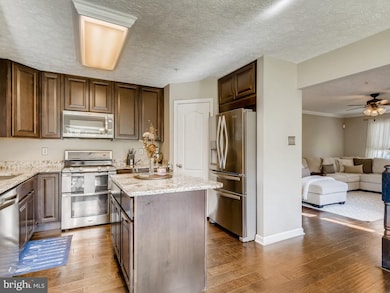
2122 Kyle Green Rd Abingdon, MD 21009
Constant Friendship NeighborhoodHighlights
- Open Floorplan
- Wood Flooring
- Corner Lot
- Traditional Architecture
- Sun or Florida Room
- Upgraded Countertops
About This Home
As of July 2021This Beautiful Move in Ready 1700 sq ft 3 Bed/2/2 Bath is waiting for it's New Owner(s)!! Completely renovated. New Roof less than a couple months old. Kitchen features SS Appliances, Granite Countertops, Island and large Pantry. Hardwood throughout Main Level. Additional Sunroom w/ Slider to amazing Deck makes this Townhome feel like a Detached Home. Primary Bedroom includes Double Closets, additional Sitting Area, Vaulted Ceiling and attached Bath with Dual Sinks/Soaking Tub and Walk in Shower. Lower Level has plenty of space for whatever you desire! Currently has Family Room w/gas Fireplace, Full Size Window and Walk out Sliders. Half Bath & additional Laundry/Storage Room. Sliders lead to Patio covered from the Sun. Just move in and enjoy the Summer on your Deck, Patio or the Open Space surrounding this Amazing Home!!! MULTIPLE OFFERS RECEIVED!!! OFFER DEADLINE IS 5/22 @ 7:00
Last Agent to Sell the Property
Berkshire Hathaway HomeServices PenFed Realty Listed on: 05/20/2021

Townhouse Details
Home Type
- Townhome
Est. Annual Taxes
- $2,595
Year Built
- Built in 1999
Lot Details
- 2,625 Sq Ft Lot
- Property is in excellent condition
HOA Fees
- $79 Monthly HOA Fees
Parking
- On-Street Parking
Home Design
- Traditional Architecture
- Vinyl Siding
Interior Spaces
- Property has 3 Levels
- Open Floorplan
- Gas Fireplace
- Entrance Foyer
- Family Room
- Living Room
- Sun or Florida Room
- Wood Flooring
Kitchen
- Gas Oven or Range
- Built-In Microwave
- Ice Maker
- Dishwasher
- Stainless Steel Appliances
- Upgraded Countertops
- Disposal
Bedrooms and Bathrooms
- 3 Bedrooms
- En-Suite Primary Bedroom
Laundry
- Laundry Room
- Laundry on lower level
- Electric Dryer
- Washer
Finished Basement
- Heated Basement
- Walk-Out Basement
- Connecting Stairway
- Rear Basement Entry
- Natural lighting in basement
Utilities
- 90% Forced Air Heating and Cooling System
- Natural Gas Water Heater
Listing and Financial Details
- Tax Lot 268
- Assessor Parcel Number 1301313592
Community Details
Overview
- Constant Friendship HOA
- Constant Friendship Subdivision
- Property Manager
Pet Policy
- Dogs and Cats Allowed
Ownership History
Purchase Details
Home Financials for this Owner
Home Financials are based on the most recent Mortgage that was taken out on this home.Purchase Details
Purchase Details
Home Financials for this Owner
Home Financials are based on the most recent Mortgage that was taken out on this home.Purchase Details
Purchase Details
Home Financials for this Owner
Home Financials are based on the most recent Mortgage that was taken out on this home.Purchase Details
Home Financials for this Owner
Home Financials are based on the most recent Mortgage that was taken out on this home.Purchase Details
Purchase Details
Purchase Details
Similar Homes in Abingdon, MD
Home Values in the Area
Average Home Value in this Area
Purchase History
| Date | Type | Sale Price | Title Company |
|---|---|---|---|
| Deed | $305,000 | Sage Title Group Llc | |
| Interfamily Deed Transfer | -- | None Available | |
| Special Warranty Deed | $164,800 | Crown Title Corporation | |
| Trustee Deed | $188,385 | None Available | |
| Deed | $281,000 | -- | |
| Deed | $273,000 | -- | |
| Deed | $281,000 | -- | |
| Deed | $273,000 | -- | |
| Deed | $225,000 | -- | |
| Deed | $225,000 | -- | |
| Deed | $147,182 | -- |
Mortgage History
| Date | Status | Loan Amount | Loan Type |
|---|---|---|---|
| Open | $259,250 | New Conventional | |
| Previous Owner | $211,650 | New Conventional | |
| Previous Owner | $209,610 | FHA | |
| Previous Owner | $287,041 | VA | |
| Previous Owner | $287,041 | VA | |
| Previous Owner | $65,000 | Credit Line Revolving | |
| Closed | -- | No Value Available |
Property History
| Date | Event | Price | Change | Sq Ft Price |
|---|---|---|---|---|
| 07/06/2021 07/06/21 | Sold | $305,000 | 0.0% | $146 / Sq Ft |
| 05/23/2021 05/23/21 | Pending | -- | -- | -- |
| 05/22/2021 05/22/21 | Off Market | $305,000 | -- | -- |
| 05/20/2021 05/20/21 | For Sale | $289,900 | +75.9% | $138 / Sq Ft |
| 10/28/2015 10/28/15 | Sold | $164,800 | +2.4% | $97 / Sq Ft |
| 08/25/2015 08/25/15 | Pending | -- | -- | -- |
| 08/14/2015 08/14/15 | For Sale | $161,000 | 0.0% | $95 / Sq Ft |
| 08/03/2015 08/03/15 | Pending | -- | -- | -- |
| 07/24/2015 07/24/15 | For Sale | $161,000 | -- | $95 / Sq Ft |
Tax History Compared to Growth
Tax History
| Year | Tax Paid | Tax Assessment Tax Assessment Total Assessment is a certain percentage of the fair market value that is determined by local assessors to be the total taxable value of land and additions on the property. | Land | Improvement |
|---|---|---|---|---|
| 2024 | $2,880 | $264,233 | $0 | $0 |
| 2023 | $2,655 | $243,600 | $70,500 | $173,100 |
| 2022 | $2,587 | $237,367 | $0 | $0 |
| 2021 | $7,833 | $231,133 | $0 | $0 |
| 2020 | $140 | $224,900 | $70,500 | $154,400 |
| 2019 | $2,560 | $221,867 | $0 | $0 |
| 2018 | $2,525 | $218,833 | $0 | $0 |
| 2017 | $2,468 | $215,800 | $0 | $0 |
| 2016 | $140 | $215,800 | $0 | $0 |
| 2015 | $2,930 | $215,800 | $0 | $0 |
| 2014 | $2,930 | $230,500 | $0 | $0 |
Agents Affiliated with this Home
-
Kim Johnson

Seller's Agent in 2021
Kim Johnson
BHHS PenFed (actual)
(443) 629-1208
1 in this area
26 Total Sales
-
Tom Coard

Buyer's Agent in 2021
Tom Coard
Berkshire Hathaway HomeServices Homesale Realty
(410) 905-4661
2 in this area
53 Total Sales
-
Mike Farabaugh

Seller's Agent in 2015
Mike Farabaugh
EXP Realty, LLC
(772) 486-3233
57 Total Sales
Map
Source: Bright MLS
MLS Number: MDHR260326
APN: 01-313592
- 582 Doefield Ct
- 2134 Nicole Way
- 560 Doefield Ct
- 549 Doefield Ct
- 540 Doefield Ct
- 508 Buckstone Garth
- 423 Deer Hill Cir
- 1903 Scottish Isle Ct
- 3173 Freestone Ct
- 3166 Freestone Ct
- 714 Kirkcaldy Way
- 3000 Tipton Way
- 3293 Deale Place
- 335 Overlea Place
- 3038 Tipton Way
- 309 Overlea Place
- 634 Tantallon Ct
- 189 Ferring Ct
- 174 Ferring Ct
- 305 Logan Ct
