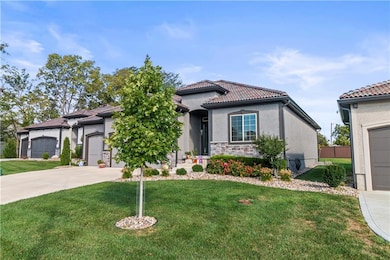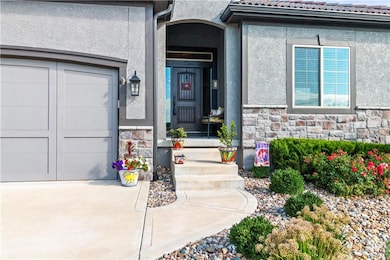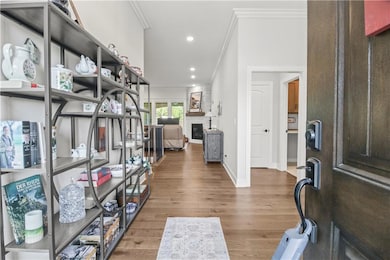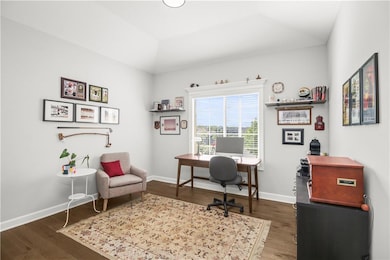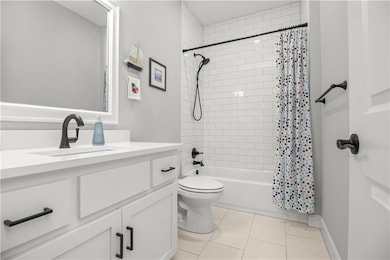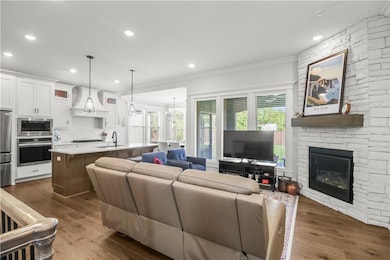2122 NW Ashurst Dr Lee's Summit, MO 64081
Estimated payment $3,973/month
Highlights
- Custom Closet System
- Clubhouse
- Vaulted Ceiling
- Cedar Creek Elementary School Rated A
- Recreation Room
- Traditional Architecture
About This Home
Built in 2022, this 4-bedroom, 3-bathroom home feels practically brand new. Designed with top-of-the-line finishes throughout, it offers a modern layout and the convenience of being completely move-in ready. The floorplan features two bedrooms upstairs and two in the finished basement. One of the basement bedrooms is non-conforming, making it a versatile flex space for guests, an office, gym, or hobby room. The main level is filled with natural light from large windows, showcasing the like-new condition and quality finishes. Step outside to the recently poured stamped-concrete patio, partially covered for year-round enjoyment. Beyond the home, the subdivision offers fantastic amenities — a swimming pool, walking trails, play area, pickleball court, and clubhouse. HOA dues also cover lawn maintenance, snow removal, and trash service, making neighborhood living even more convenient. If you’re searching for a home with the feel of new construction but without the wait, this one checks all the boxes.
Listing Agent
Madeline Taloney
Brokerage Phone: 816-695-0091 License #2024006762 Listed on: 10/02/2025
Home Details
Home Type
- Single Family
Est. Annual Taxes
- $7,465
Year Built
- Built in 2022
Lot Details
- 6,620 Sq Ft Lot
- Paved or Partially Paved Lot
- Sprinkler System
HOA Fees
- $235 Monthly HOA Fees
Parking
- 3 Car Attached Garage
- Front Facing Garage
Home Design
- Traditional Architecture
- Spanish Architecture
- Tile Roof
Interior Spaces
- Built-In Features
- Vaulted Ceiling
- Ceiling Fan
- Mud Room
- Great Room with Fireplace
- Combination Kitchen and Dining Room
- Recreation Room
Kitchen
- Eat-In Kitchen
- Built-In Oven
- Cooktop
- Microwave
- Dishwasher
- Stainless Steel Appliances
- Kitchen Island
- Quartz Countertops
- Wood Stained Kitchen Cabinets
Flooring
- Wood
- Carpet
- Ceramic Tile
- Luxury Vinyl Tile
Bedrooms and Bathrooms
- 4 Bedrooms
- Main Floor Bedroom
- Custom Closet System
- Walk-In Closet
- 3 Full Bathrooms
- Double Vanity
- Shower Only
Laundry
- Laundry Room
- Laundry on main level
Finished Basement
- Basement Fills Entire Space Under The House
- Sump Pump
- Bedroom in Basement
- Basement Window Egress
Home Security
- Home Security System
- Smart Thermostat
- Fire and Smoke Detector
Outdoor Features
- Covered Patio or Porch
- Playground
Location
- City Lot
Schools
- Cedar Creek Elementary School
- Lee's Summit High School
Utilities
- Humidifier
- Forced Air Heating and Cooling System
- Vented Exhaust Fan
Listing and Financial Details
- Assessor Parcel Number 62-210-10-09-00-0-00-000
- $0 special tax assessment
Community Details
Overview
- Association fees include curbside recycling, lawn service, snow removal, trash
- Villas At Woodside Ridge Association
- Woodside Ridge Subdivision, Torino Floorplan
Amenities
- Clubhouse
Recreation
- Pickleball Courts
- Community Pool
- Trails
Map
Home Values in the Area
Average Home Value in this Area
Tax History
| Year | Tax Paid | Tax Assessment Tax Assessment Total Assessment is a certain percentage of the fair market value that is determined by local assessors to be the total taxable value of land and additions on the property. | Land | Improvement |
|---|---|---|---|---|
| 2025 | $5,980 | $103,393 | $24,786 | $78,607 |
| 2024 | $5,936 | $82,812 | $5,696 | $77,116 |
| 2023 | $5,936 | $82,812 | $11,731 | $71,081 |
| 2022 | $1,074 | $13,300 | $13,300 | $0 |
| 2021 | $1,096 | $13,300 | $13,300 | $0 |
Property History
| Date | Event | Price | List to Sale | Price per Sq Ft | Prior Sale |
|---|---|---|---|---|---|
| 01/15/2026 01/15/26 | Price Changed | $600,000 | -2.4% | $237 / Sq Ft | |
| 11/11/2025 11/11/25 | Price Changed | $615,000 | -1.6% | $243 / Sq Ft | |
| 10/07/2025 10/07/25 | For Sale | $625,000 | +42.1% | $247 / Sq Ft | |
| 10/10/2023 10/10/23 | Sold | -- | -- | -- | View Prior Sale |
| 09/09/2023 09/09/23 | Pending | -- | -- | -- | |
| 09/06/2023 09/06/23 | Price Changed | $439,950 | -8.3% | $280 / Sq Ft | |
| 07/19/2023 07/19/23 | Price Changed | $479,950 | -9.4% | $305 / Sq Ft | |
| 04/29/2023 04/29/23 | Price Changed | $529,950 | +6.0% | $337 / Sq Ft | |
| 04/21/2023 04/21/23 | Price Changed | $499,950 | -5.7% | $318 / Sq Ft | |
| 04/02/2023 04/02/23 | For Sale | $529,950 | -- | $337 / Sq Ft |
Purchase History
| Date | Type | Sale Price | Title Company |
|---|---|---|---|
| Warranty Deed | -- | Kansas City Title | |
| Quit Claim Deed | -- | None Listed On Document | |
| Quit Claim Deed | -- | Kansas City Title |
Mortgage History
| Date | Status | Loan Amount | Loan Type |
|---|---|---|---|
| Open | $395,955 | New Conventional |
Source: Heartland MLS
MLS Number: 2578928
APN: 62-210-10-09-00-0-00-000
- 433 NW Kaylea Ct
- 2086 NW O'Brien Rd
- 2090 NW O'Brien Rd
- 334 NW Ambersham Dr
- 130 NW Ambersham Dr
- 361 NW Patch Ct
- 2123 NW Killarney Ln
- 2127 NW Killarney Ln
- 2214 NW Killarney Ln
- 302 NW Shamrock Ave
- 1919 SW 1st St
- 125 SW Tess Dr
- 248 SW Winterpark Cir
- 2536 NW Bent Tree Cir
- 305 SW Marion Ln
- 1504 SW 1st St
- 313 SW Ensley Ln
- 2704 NW Bent Tree Cir
- 626 NW Village Dr
- 2114 NW Killarney Ln
- 2100 NW Lowenstein Dr
- 940 NW Pryor Rd
- 903 NW Black Twig Cir
- 625 NW Kay Dr
- 800 NW Ward Rd
- 837 Donovan Rd
- 789 NW Donovan Rd
- 14500 E Bannister Rd
- 1113 SW Blazing Star Dr
- 201 NW Kessler Dr
- 716 SW Williams St
- 607 SW 2nd St
- 460 SW Longview Blvd
- 607 NE Main St
- 216 NE Douglas St Unit 1
- 3301 SW Kessler Dr
- 1006 SW Lakeview Blvd
- 409 SW Madison St
- 114 SE Douglas St
- 1336 SW Winthrop Dr

