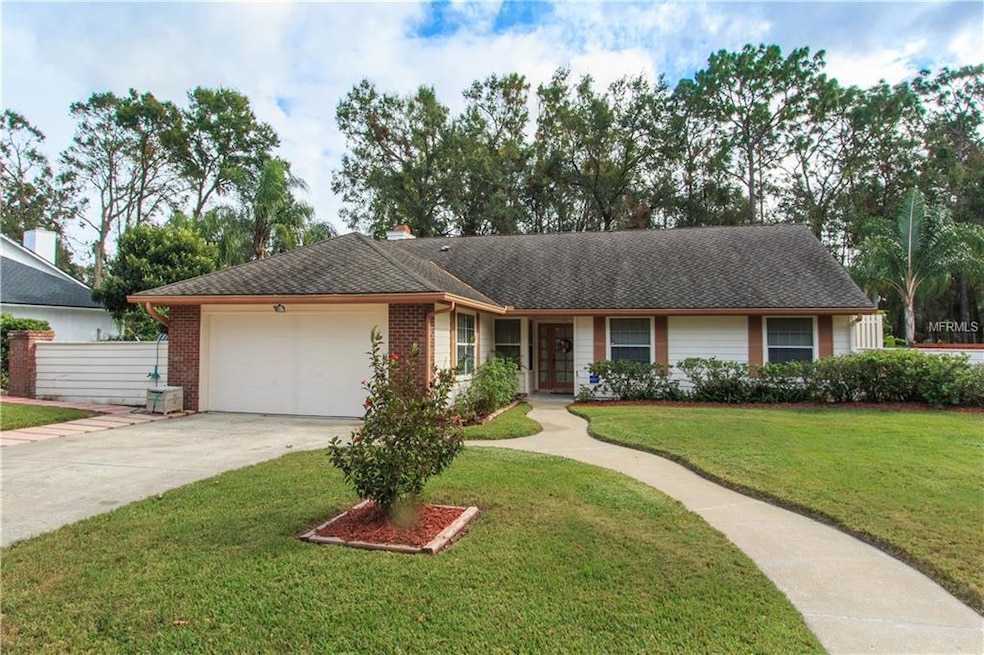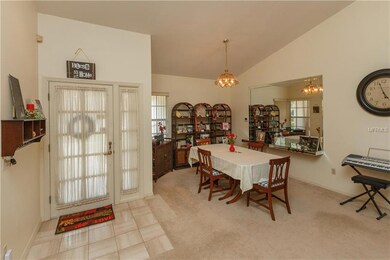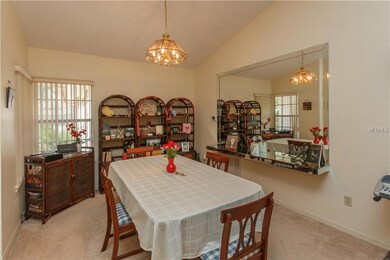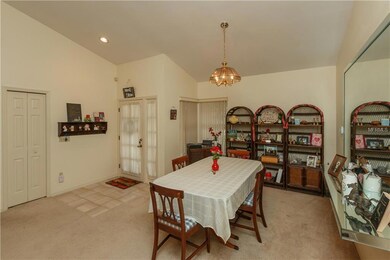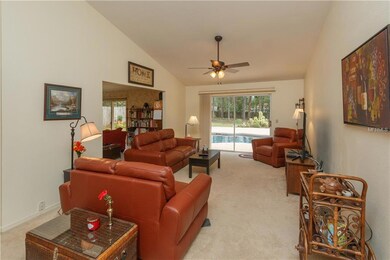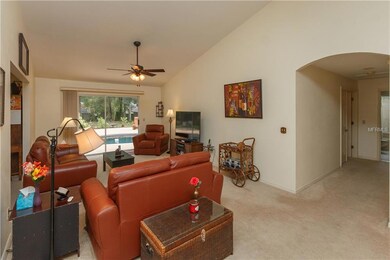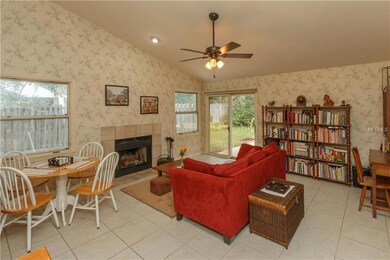
2122 Palm Crest Dr Apopka, FL 32712
Highlights
- Solar Heated In Ground Pool
- Family Room with Fireplace
- Attic
- Open Floorplan
- Ranch Style House
- High Ceiling
About This Home
As of November 2017Come see this wonderful 3 bedroom 2 bath pool home situated on an oversized wooded lot in The Palms community located off of Wekiva Springs Road. Upon entering this beautiful home you will be greeted by the soaring vaulted ceilings, spacious and open floorplan with direct views to the pool area and expansive wooded rear yard. The contemporary open floorplan allows for perfect flow between the Dining/Living rooms and combo Kitchen/Family room areas. The family room offers a wood burning fireplace along with vaulted ceilings, a direct connection to the kitchen and breakfast nook and views of the pool. The dark bottom solar heated pool extends the swimming season and combines with the wooded rear yard to create a very natural ambiance the oversized pool deck is perfect for entertaining family and friends. The home is energy efficient with double insulated wood windows, a variable speed multi timer pool pump and a newer HVAC system and water heater. The spacious master bedroom suite offers vaulted ceilings, sliders onto the pool deck and a large master bathroom with double sinks, large closets and a private wet area that includes a jetted tub/shower. The kitchen offers double ovens, a separate cooktop and solid wood cabinets. The large laundry room is conveniently located off the kitchen allowing for additional storage and connects to the 2 car garage. This home is the perfect home for the first time buyer, young family or professional couple seeking a home with great schools located near Wekiva Springs.
Last Agent to Sell the Property
COLDWELL BANKER REALTY License #3198858 Listed on: 10/06/2017

Home Details
Home Type
- Single Family
Est. Annual Taxes
- $2,279
Year Built
- Built in 1984
Lot Details
- 0.45 Acre Lot
- Fenced
- Mature Landscaping
- Oversized Lot
- Irrigation
- Property is zoned R-1AA
HOA Fees
- $40 Monthly HOA Fees
Parking
- 2 Car Attached Garage
- Garage Door Opener
Home Design
- Ranch Style House
- Brick Exterior Construction
- Slab Foundation
- Wood Frame Construction
- Shingle Roof
- Siding
- Stucco
Interior Spaces
- 1,858 Sq Ft Home
- Open Floorplan
- High Ceiling
- Ceiling Fan
- Wood Burning Fireplace
- Blinds
- Entrance Foyer
- Family Room with Fireplace
- Family Room Off Kitchen
- Combination Dining and Living Room
- Inside Utility
- Attic
Kitchen
- Eat-In Kitchen
- Double Oven
- Cooktop
- Dishwasher
- Disposal
Flooring
- Carpet
- Ceramic Tile
Bedrooms and Bathrooms
- 3 Bedrooms
- 2 Full Bathrooms
Home Security
- Security System Owned
- Fire and Smoke Detector
Pool
- Solar Heated In Ground Pool
- Gunite Pool
Utilities
- Central Heating and Cooling System
- Electric Water Heater
- Cable TV Available
Community Details
- Palms Sec 01 Subdivision
- The community has rules related to deed restrictions
Listing and Financial Details
- Visit Down Payment Resource Website
- Legal Lot and Block 66 / 00/00
- Assessor Parcel Number 36-20-28-8616-00-660
Ownership History
Purchase Details
Home Financials for this Owner
Home Financials are based on the most recent Mortgage that was taken out on this home.Purchase Details
Home Financials for this Owner
Home Financials are based on the most recent Mortgage that was taken out on this home.Purchase Details
Home Financials for this Owner
Home Financials are based on the most recent Mortgage that was taken out on this home.Similar Homes in Apopka, FL
Home Values in the Area
Average Home Value in this Area
Purchase History
| Date | Type | Sale Price | Title Company |
|---|---|---|---|
| Warranty Deed | $246,000 | Sunbelt Title Agency | |
| Warranty Deed | $190,000 | Fidelity National Title Of F | |
| Warranty Deed | $161,500 | Grace Title |
Mortgage History
| Date | Status | Loan Amount | Loan Type |
|---|---|---|---|
| Open | $236,568 | FHA | |
| Closed | $184,500 | New Conventional | |
| Previous Owner | $175,750 | New Conventional | |
| Previous Owner | $129,200 | New Conventional | |
| Previous Owner | $78,000 | Fannie Mae Freddie Mac | |
| Previous Owner | $85,000 | Credit Line Revolving |
Property History
| Date | Event | Price | Change | Sq Ft Price |
|---|---|---|---|---|
| 05/29/2025 05/29/25 | For Sale | $480,000 | +95.1% | $258 / Sq Ft |
| 08/17/2018 08/17/18 | Off Market | $246,000 | -- | -- |
| 11/17/2017 11/17/17 | Sold | $246,000 | -5.3% | $132 / Sq Ft |
| 10/20/2017 10/20/17 | Pending | -- | -- | -- |
| 10/05/2017 10/05/17 | For Sale | $259,900 | -- | $140 / Sq Ft |
Tax History Compared to Growth
Tax History
| Year | Tax Paid | Tax Assessment Tax Assessment Total Assessment is a certain percentage of the fair market value that is determined by local assessors to be the total taxable value of land and additions on the property. | Land | Improvement |
|---|---|---|---|---|
| 2025 | $4,262 | $241,541 | -- | -- |
| 2024 | $4,018 | $241,541 | -- | -- |
| 2023 | $4,018 | $227,897 | $0 | $0 |
| 2022 | $3,887 | $221,259 | $0 | $0 |
| 2021 | $3,149 | $214,815 | $0 | $0 |
| 2020 | $2,995 | $211,849 | $0 | $0 |
| 2019 | $3,077 | $207,086 | $0 | $0 |
| 2018 | $3,043 | $203,225 | $40,000 | $163,225 |
| 2017 | $2,308 | $199,923 | $40,000 | $159,923 |
| 2016 | $2,279 | $170,778 | $40,000 | $130,778 |
| 2015 | $2,313 | $179,739 | $45,000 | $134,739 |
| 2014 | $2,357 | $152,238 | $45,000 | $107,238 |
Agents Affiliated with this Home
-
Regan Jackson

Seller's Agent in 2025
Regan Jackson
ACME REAL ESTATE FLORIDA LLC
(407) 421-1420
204 Total Sales
-
Randall Gill

Seller's Agent in 2017
Randall Gill
COLDWELL BANKER REALTY
(407) 756-0071
80 Total Sales
-
Margaret Steiner

Buyer's Agent in 2017
Margaret Steiner
KELLER WILLIAMS REALTY AT THE PARKS
(407) 687-4003
84 Total Sales
Map
Source: Stellar MLS
MLS Number: O5539245
APN: 36-2028-8616-00-660
- 2132 Palm Vista Dr
- 2227 Palm Vista Dr
- 1403 Valley Pine Cir
- 1445 Valley Pine Cir
- 2860 Falconhill Dr
- 2921 Falconhill Dr
- 1851 Sweetwater Cir W
- 1837 Sweetwater Cir W
- 2446 Sweetwater Country Club Dr
- 1910 Palm View Dr
- 1802 Imperial Palm Dr
- 2225 E Welch Rd
- 926 Ridgeland Ct
- 1709 Palm Beach Dr
- 2132 Majestic Woods Blvd
- 0 Majestic Oak Dr
- 1610 Owl Ridge Ct
- 1800 Silver Valley Ct
- 1158 Sweet Heather Ln
- 2201 Park Village Place
