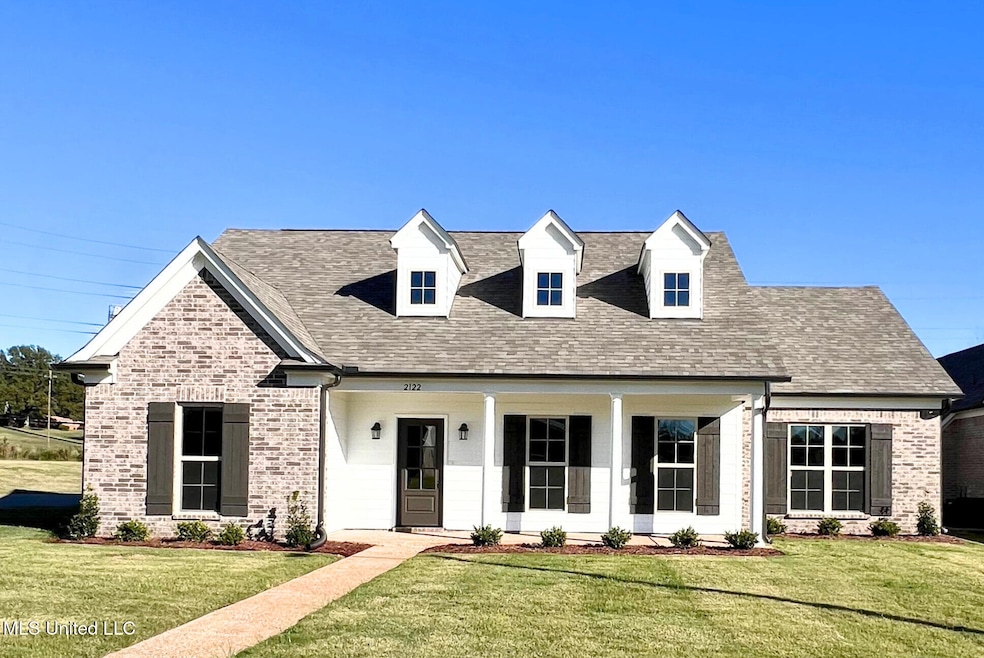
2122 Scott Meadows Ln Hernando, MS 38632
Estimated payment $2,389/month
Highlights
- New Construction
- Freestanding Bathtub
- Covered Patio or Porch
- Oak Grove Central Elementary School Rated A
- Corner Lot
- Breakfast Area or Nook
About This Home
Seller will pay 3% concessions towards buyers closing costs or interest rate buy-down with a preferred lender. Welcome to Scott Meadows! Our charming Monroe B floor plan features 3BR/2BA plus a bonus room with closet that could be used a a 4th bedroom. You'll be welcomed by a spacious covered front porch AND relax under your covered back porch. The Monroe B offers an open-concept floor plan with the kitchen and breakfast area overlooking the family room with a fireplace. LVP flooring runs throughout the family room, kitchen with breakfast area, hallways, primary bedroom and utility room. The kitchen includes stainless steel appliances, granite countertops, and a large pantry with wood shelving. The master bedroom is on one side of the home, featuring a spacious master bath with a stand-alone tub, tile shower, vanity with two sinks, quartz countertops, and a walk-in closet. On the other side of the downstairs, you'll find two additional bedrooms and a bathroom. Upstairs, there's a large recreational room with a closet that can serve as a fourth bedroom. Scott Meadows is just 2 miles west of the Hernando Square and located in the award winning Hernando School District.
Home Details
Home Type
- Single Family
Year Built
- Built in 2025 | New Construction
Lot Details
- 0.29 Acre Lot
- Landscaped
- Corner Lot
- Front Yard
HOA Fees
- $42 Monthly HOA Fees
Parking
- 2 Car Garage
Home Design
- Architectural Shingle Roof
Interior Spaces
- 2,200 Sq Ft Home
- 1.5-Story Property
- Fireplace
- Low Emissivity Windows
- Vinyl Clad Windows
- Window Screens
- Fire and Smoke Detector
- Breakfast Area or Nook
Flooring
- Carpet
- Ceramic Tile
- Luxury Vinyl Tile
Bedrooms and Bathrooms
- 4 Bedrooms
- 2 Full Bathrooms
- Freestanding Bathtub
Outdoor Features
- Covered Patio or Porch
Schools
- Hernando Elementary And Middle School
- Hernando High School
Utilities
- Cooling Available
- Heating Available
Community Details
- Association fees include ground maintenance, management
- Scott Meadows Subdivision
Listing and Financial Details
- Assessor Parcel Number Unassigned
3D Interior and Exterior Tours
Floorplans
Map
Home Values in the Area
Average Home Value in this Area
Property History
| Date | Event | Price | List to Sale | Price per Sq Ft |
|---|---|---|---|---|
| 01/02/2026 01/02/26 | Price Changed | $379,900 | +4.1% | $173 / Sq Ft |
| 11/20/2025 11/20/25 | Price Changed | $364,900 | -3.9% | $166 / Sq Ft |
| 07/11/2025 07/11/25 | For Sale | $379,900 | -- | $173 / Sq Ft |
About the Listing Agent

Real estate agent serving Desoto County and the surrounding area in North Mississippi. I am honest, loyal, and committed to my clients. I would love to help you with your real estate needs. Call me anytime!!!
Dawn's Other Listings
Source: MLS United
MLS Number: 4119077
- 2111 Scott Meadows Ln
- 2134 Scott Meadows Ln
- 2473 Scott Meadows Ln
- 2201 Scott Meadows Ln
- 2215 Scott Meadows Ln
- 2225 Scott Meadows Ln
- 2233 Scott Meadows Ln
- 2499 Scott Meadows Ln
- 2444 Scott Meadows Ln
- 2466 Scott Meadows Ln
- 2506 Scott Meadows Ln
- 2521 Scott Meadows Ln
- 2526 Scott Meadows Ln
- 2545 Scott Meadows Ln
- 1838 Gracie Rd
- 2597 Oak Manor Dr
- 2001 W Oak Grove Rd
- 1770 Robertson Place Dr
- 1250 Robertson Rd
- 1038 W Oak Grove Rd
- 658 Timber Creek S
- 748 Northwood West Cove
- 764 Northwood Cove W
- 2441 Memphis St Unit 3
- 2294 Northview St
- 145 Sandpiper Dr
- 87 Wren St
- 2159 Shady Grove Cove
- 216 Fawn Dr N
- 885 Tunica Trail
- 1705 Cedar Lake Cove
- 2321 McIngvale Rd
- 2351 Mason Dr
- 2402 Mason Dr
- 910 Clubhouse Dr
- 1426 Clockshop Dr
- 3160 Magnolia Bloom Dr
- 3153 Fossil Hill Dr
- 3315 Tulane Rd
- 4375 Highway 51 N





