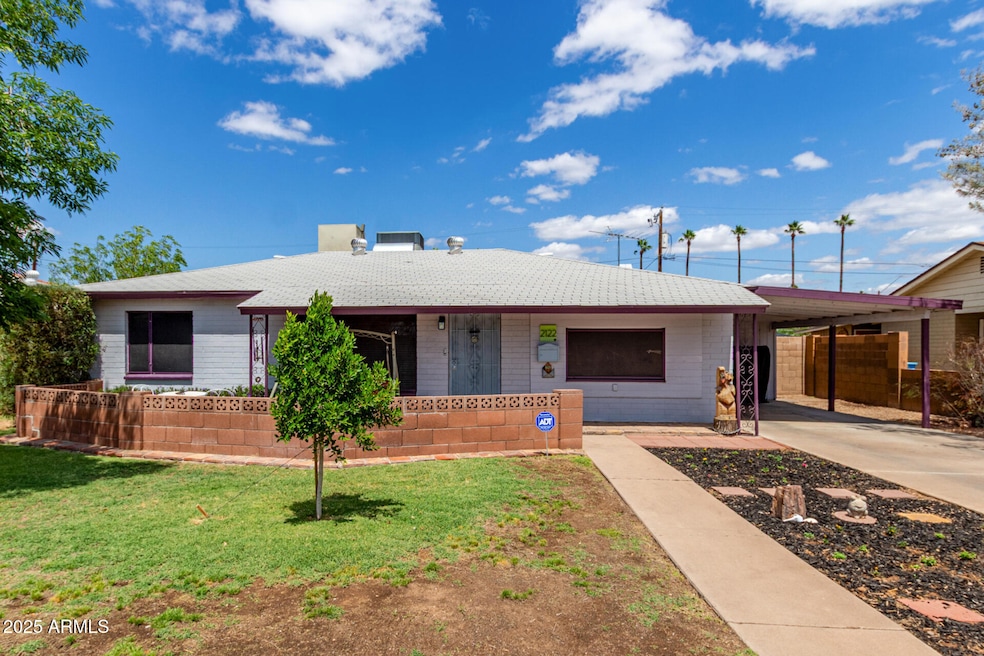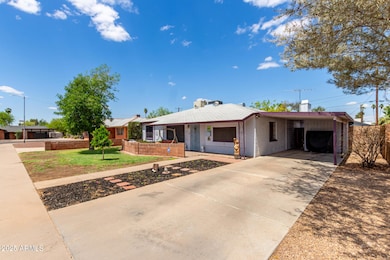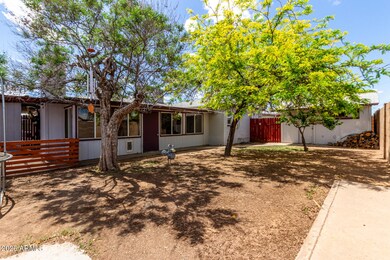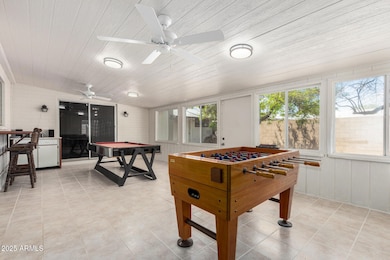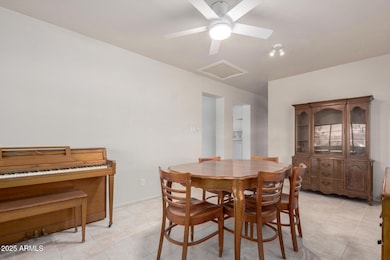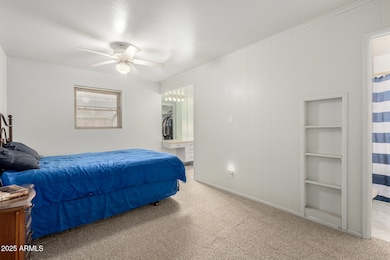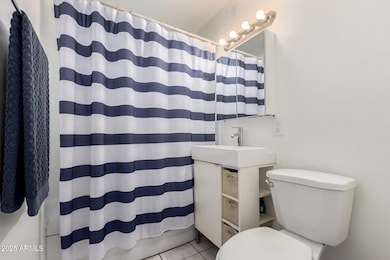
2122 W Piccadilly Rd Phoenix, AZ 85015
North Encanto NeighborhoodHighlights
- RV Access or Parking
- 1 Fireplace
- Covered Patio or Porch
- Phoenix Coding Academy Rated A
- No HOA
- No Interior Steps
About This Home
As of August 2025Dream Home at Dream Price in Midtown Phoenix - Move-In Ready & Packed with Potential! This all-brick Bungalow in the desirable ''Piccadilly Park'' combines mid-century character with fresh modern comfort. Located in a quiet cul-de-sac, the home welcomes you with lush green grass, great curb appeal & a charming front patio. Inside, you'll find a bright white kitchen, spacious dining and living areas perfect for entertaining, and a large bonus room complete with a cozy fireplace. The generous owner's suite offers a peaceful retreat with a walk-in closet and privacy from the rest of the home. The backyard is a private oasis with a large covered patio for summer BBQs & space to relax or gather with friends. The detached workshop provides flexibility for storage, hobbies, or future AD You'll fall in love with this Super Clean & Tidy Home! The Arizona Room is Full of Windows that creates a light & bright space for entertaining guest. The solid all-brick construction and a HVAC system new in 2021 offers this home lasting energy efficiency and year-round comfort. The yard is picture perfect with room for dog run, private garden, a coop for fresh eggs, and no HOA to restrict your lifestyle. Make this charming Midtown gem your own!
Last Agent to Sell the Property
Your Home Sold Guaranteed Realty License #SA560053000 Listed on: 04/19/2025

Home Details
Home Type
- Single Family
Est. Annual Taxes
- $986
Year Built
- Built in 1954
Lot Details
- 6,395 Sq Ft Lot
- Block Wall Fence
- Front Yard Sprinklers
- Grass Covered Lot
Home Design
- Brick Exterior Construction
- Composition Roof
- Block Exterior
Interior Spaces
- 1,476 Sq Ft Home
- 1-Story Property
- 1 Fireplace
- Laminate Countertops
- Washer and Dryer Hookup
Flooring
- Floors Updated in 2025
- Carpet
- Tile
Bedrooms and Bathrooms
- 3 Bedrooms
- Remodeled Bathroom
- Primary Bathroom is a Full Bathroom
- 2 Bathrooms
Parking
- 4 Open Parking Spaces
- 1 Carport Space
- RV Access or Parking
Outdoor Features
- Covered Patio or Porch
- Outdoor Storage
Schools
- Alhambra Traditional Elementary And Middle School
- Central High School
Utilities
- Cooling System Updated in 2021
- Central Air
- Heating Available
- High Speed Internet
- Cable TV Available
Additional Features
- No Interior Steps
- Property is near a bus stop
Community Details
- No Home Owners Association
- Association fees include no fees
- Piccadilly Park Subdivision
Listing and Financial Details
- Tax Lot 19
- Assessor Parcel Number 110-05-040
Ownership History
Purchase Details
Home Financials for this Owner
Home Financials are based on the most recent Mortgage that was taken out on this home.Purchase Details
Home Financials for this Owner
Home Financials are based on the most recent Mortgage that was taken out on this home.Purchase Details
Similar Homes in the area
Home Values in the Area
Average Home Value in this Area
Purchase History
| Date | Type | Sale Price | Title Company |
|---|---|---|---|
| Warranty Deed | $350,000 | Empire Title Agency | |
| Warranty Deed | $145,500 | First American Title Ins Co | |
| Interfamily Deed Transfer | -- | -- |
Mortgage History
| Date | Status | Loan Amount | Loan Type |
|---|---|---|---|
| Open | $343,660 | FHA | |
| Previous Owner | $159,000 | New Conventional | |
| Previous Owner | $106,625 | New Conventional | |
| Previous Owner | $50,000 | Credit Line Revolving | |
| Previous Owner | $12,000 | Credit Line Revolving | |
| Previous Owner | $116,400 | New Conventional |
Property History
| Date | Event | Price | Change | Sq Ft Price |
|---|---|---|---|---|
| 08/05/2025 08/05/25 | Sold | $350,000 | 0.0% | $237 / Sq Ft |
| 06/29/2025 06/29/25 | Pending | -- | -- | -- |
| 06/25/2025 06/25/25 | Price Changed | $350,000 | -5.4% | $237 / Sq Ft |
| 06/23/2025 06/23/25 | For Sale | $369,900 | 0.0% | $251 / Sq Ft |
| 06/19/2025 06/19/25 | Pending | -- | -- | -- |
| 06/13/2025 06/13/25 | Price Changed | $369,900 | -1.4% | $251 / Sq Ft |
| 05/31/2025 05/31/25 | For Sale | $375,000 | 0.0% | $254 / Sq Ft |
| 05/27/2025 05/27/25 | Pending | -- | -- | -- |
| 05/23/2025 05/23/25 | Price Changed | $375,000 | -3.8% | $254 / Sq Ft |
| 05/02/2025 05/02/25 | Price Changed | $389,950 | 0.0% | $264 / Sq Ft |
| 04/19/2025 04/19/25 | For Sale | $390,000 | -- | $264 / Sq Ft |
Tax History Compared to Growth
Tax History
| Year | Tax Paid | Tax Assessment Tax Assessment Total Assessment is a certain percentage of the fair market value that is determined by local assessors to be the total taxable value of land and additions on the property. | Land | Improvement |
|---|---|---|---|---|
| 2025 | $986 | $7,676 | -- | -- |
| 2024 | $993 | $7,311 | -- | -- |
| 2023 | $993 | $28,970 | $5,790 | $23,180 |
| 2022 | $977 | $20,620 | $4,120 | $16,500 |
| 2021 | $996 | $19,370 | $3,870 | $15,500 |
| 2020 | $954 | $19,070 | $3,810 | $15,260 |
| 2019 | $943 | $16,610 | $3,320 | $13,290 |
| 2018 | $864 | $15,180 | $3,030 | $12,150 |
| 2017 | $854 | $12,450 | $2,490 | $9,960 |
| 2016 | $816 | $11,570 | $2,310 | $9,260 |
| 2015 | $775 | $10,010 | $2,000 | $8,010 |
Agents Affiliated with this Home
-
Sally Prestia

Seller's Agent in 2025
Sally Prestia
Your Home Sold Guaranteed Realty
(480) 206-9878
1 in this area
25 Total Sales
-
Enya Pacheco

Buyer's Agent in 2025
Enya Pacheco
Equity Realty Group, LLC
(602) 697-3850
2 in this area
44 Total Sales
Map
Source: Arizona Regional Multiple Listing Service (ARMLS)
MLS Number: 6854263
APN: 110-05-040
- 2146 W Indianola Ave
- 2129 W Indianola Ave
- 2224 W Fairmount Ave
- 4134 N 22nd Dr
- 3806 N 23rd Ave
- 2015 W Weldon Ave
- 2139 W Whitton Ave
- 4119 N 23rd Dr
- 2107 W Glenrosa Ave
- 4125 N 19th Ave
- 1932 W Whitton Ave
- 2132 W Glenrosa Ave Unit 81D
- 2221 W Mitchell Dr
- 4325 N 21st Dr Unit 3
- 2133 W Turney Ave Unit D76
- 2133 W Turney Ave Unit C88
- 1749 W Monterosa St
- 4331 N 21st Dr Unit 1
- 1736 W Indianola Ave
- 2019 W Turney Ave
