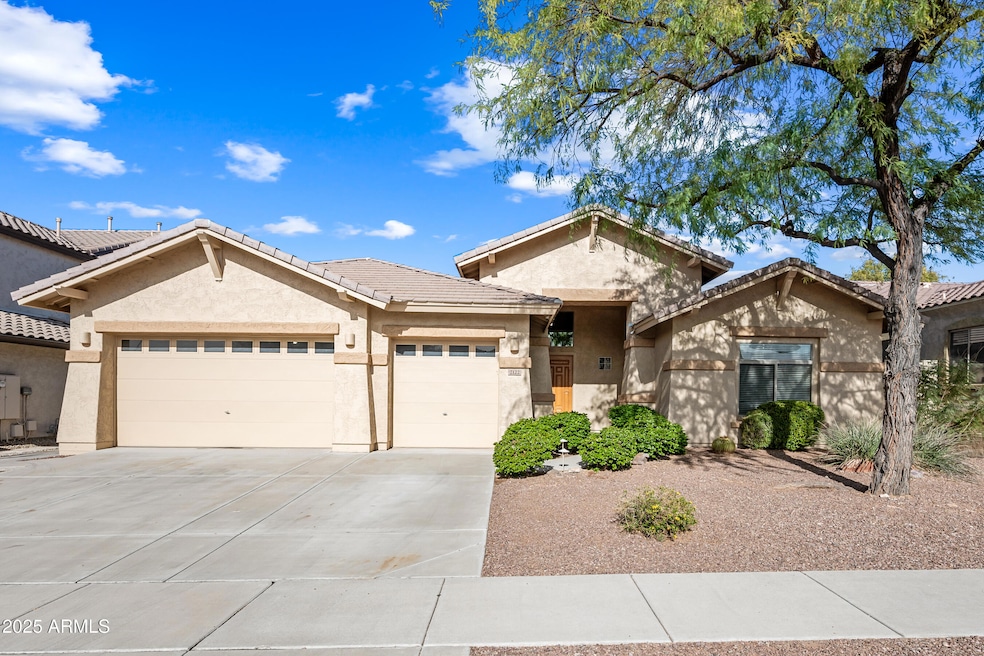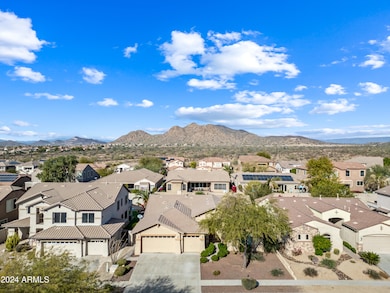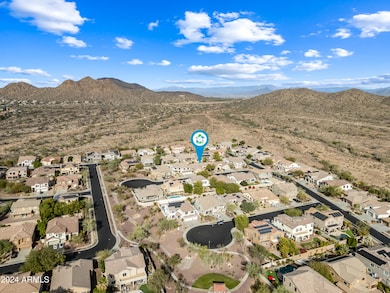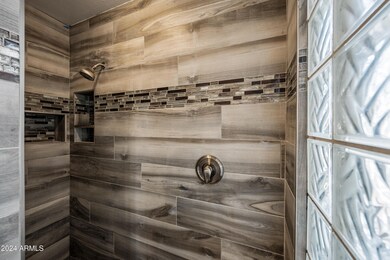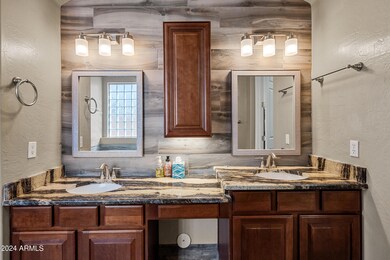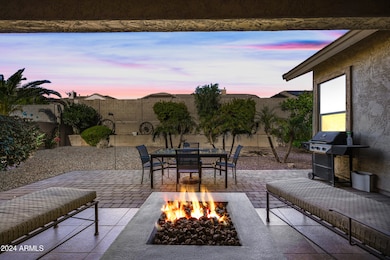2122 W Red Range Way Phoenix, AZ 85085
North Gateway NeighborhoodHighlights
- Gated Community
- Granite Countertops
- 3 Car Direct Access Garage
- Sonoran Foothills Rated A
- Covered patio or porch
- Eat-In Kitchen
About This Home
This Home has it All! 3 Bedroom with the 4th Bedroom as A Built in Office. Located in a Highly Sought After North Phoenix Gated Community within Carefree Crossing. Just minutes away from the Valley's Freeways I-17, Loop 303, and Loop 101. Perfectly Situated near TSMC Semiconductor Plant, Mountain Trails, Top Rated Schools, Shopping, Dining, and Entertainment. This Home has 2 Brand New AC Units, Soaring Ceilings and 8 Foot Doors Throughout and an Oversized 3 car garage with Epoxy Flooring. Inside you will find a Newly remodeled Master Suite with a Walk-In Shower.
Home Details
Home Type
- Single Family
Est. Annual Taxes
- $2,992
Year Built
- Built in 2005
Lot Details
- 8,401 Sq Ft Lot
- Desert faces the front and back of the property
- Block Wall Fence
Parking
- 3 Car Direct Access Garage
Home Design
- Wood Frame Construction
- Tile Roof
- Stucco
Interior Spaces
- 2,714 Sq Ft Home
- 1-Story Property
- Gas Fireplace
- Living Room with Fireplace
Kitchen
- Eat-In Kitchen
- <<builtInMicrowave>>
- Kitchen Island
- Granite Countertops
Flooring
- Carpet
- Tile
Bedrooms and Bathrooms
- 4 Bedrooms
- Primary Bathroom is a Full Bathroom
- 2.5 Bathrooms
- Double Vanity
- Bathtub With Separate Shower Stall
Laundry
- Laundry in unit
- Dryer
- Washer
Outdoor Features
- Covered patio or porch
Schools
- Sonoran Foothills Elementary And Middle School
- Barry Goldwater High School
Utilities
- Central Air
- Heating System Uses Natural Gas
- High Speed Internet
- Cable TV Available
Listing and Financial Details
- Property Available on 5/17/25
- 12-Month Minimum Lease Term
- Tax Lot 526
- Assessor Parcel Number 204-01-529
Community Details
Overview
- Property has a Home Owners Association
- Carefree Crossing Association, Phone Number (480) 355-1190
- Built by US Home
- Carefree Crossing Parcel 2 Subdivision, La Sierra Floorplan
Security
- Gated Community
Map
Source: Arizona Regional Multiple Listing Service (ARMLS)
MLS Number: 6867944
APN: 204-01-529
- 2061 W Sienna Bouquet Place
- 2310 W Sienna Bouquet Place
- 32727 N 22nd Dr
- 2408 W Crimson Terrace
- 2307 W Sienna Bouquet Place
- 2425 W Red Range Way
- 33612 N 24th Dr
- 2336 W Laredo Ln
- 0 W Dove Valley Rd
- 2543 W Rabjohn Rd
- 2423 W Bramble Berry Ln
- 33305 N 26th Ave
- 2607 W Gray Wolf Trail
- 2614 W Gray Wolf Trail
- 2363 W Dusty Wren Dr
- 2187 W Burnside Trail
- 2033 W Burnside Trail
- 1720 W Aloe Vera Dr
- 1298 W Dove Valley Rd
- 1807 W Sierra Sunset Trail
- 2406 W Sienna Bouquet Place
- 2426 W Horsetail Trail
- 2418 W Bramble Berry Ln
- 2512 W Laredo Ln
- 2327 W Jake Haven
- 1748 W Aloe Vera Dr
- 2018 W Sleepy Ranch Rd
- 2512 W Preserve Way
- 2561 W Granite Pass Rd
- 32615 N Valley Pkwy
- 2015 W Sleepy Ranch Rd
- 33620 N 26th Ave
- 2187 W Burnside Trail
- 2432 W Dusty Wren Dr
- 2523 W Amber Sun Dr
- 2357 W Sleepy Ranch Rd
- 2560 W Preserve Way
- 2425 W Bronco Butte Trail Unit 2028
- 33600 N 27th Dr Unit 3
- 33600 N 27th Dr Unit 2
