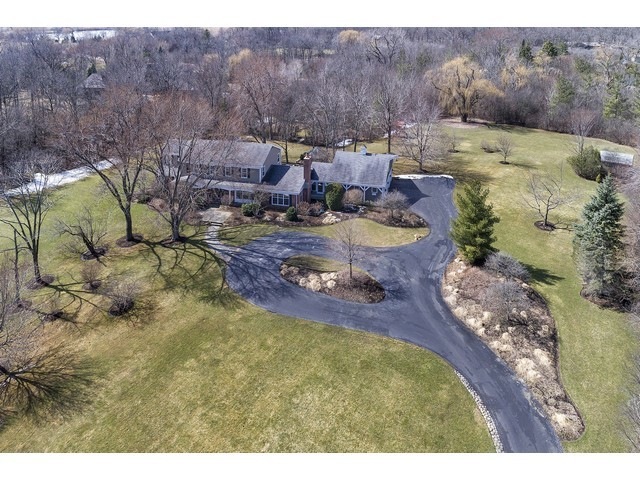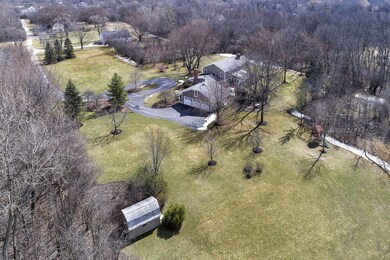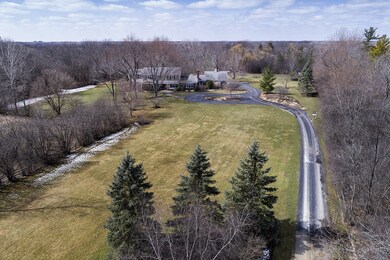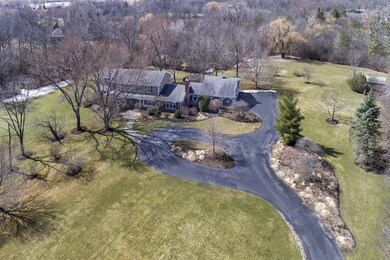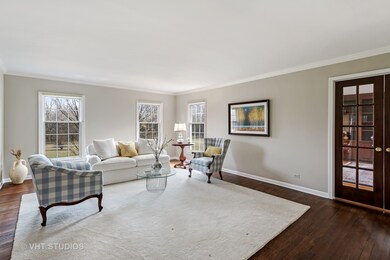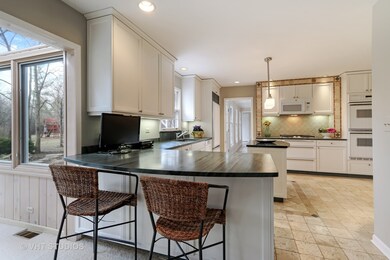
2122 Wilmot Rd Bannockburn, IL 60015
Estimated Value: $1,245,825 - $1,339,000
Highlights
- Horses Allowed On Property
- Spa
- Landscaped Professionally
- Bannockburn School Rated A+
- Colonial Architecture
- Deck
About This Home
As of July 2018Live the Dream! Truly a place to call home. Set way back off Wilmot rd. Join the charming community of Bannockburn, the best kept secret north of Chicago, w/highly rated, Bannockburn elementary & Deerfield HS. Magnificient estate on 5 secluded acres. Manicured acreage as well as a paddock, woods, & garden.Generous room sizes which include a stately Library, Family room, beautiful Den, expansive Mudroom, Hardwood flrs, Incredible 4season Sunroom overlooking Western yard, deck, Gazebo, and more. Gorgeous views from all windows. Enormous master with 2walk-in closets, a sitting rm, & large master bathrm. Unfin basement w/tremendous storage. 3car heated garage. So many rural amenities offered so close to Chicago and with city water and sewer. Near train stops, downtown Deerfield, Restaurants, Recreation,Shopping, 22min drive to O'Hare.Zoned for horses. You are going to love it here!
Last Buyer's Agent
Antoinette Feldstein
Compass License #475161757

Home Details
Home Type
- Single Family
Est. Annual Taxes
- $27,270
Year Built
- 1974
Lot Details
- East or West Exposure
- Landscaped Professionally
Parking
- Attached Garage
- Heated Garage
- Circular Driveway
- Parking Included in Price
- Garage Is Owned
Home Design
- Colonial Architecture
- Brick Exterior Construction
- Asphalt Shingled Roof
- Cedar
Interior Spaces
- Dry Bar
- Vaulted Ceiling
- Skylights
- Fireplace With Gas Starter
- Mud Room
- Entrance Foyer
- Sitting Room
- Den
- Library
- Heated Sun or Florida Room
- Wood Flooring
- Unfinished Basement
- Partial Basement
Kitchen
- Breakfast Bar
- Walk-In Pantry
- Double Oven
- Cooktop
- Microwave
- High End Refrigerator
- Dishwasher
- Disposal
Bedrooms and Bathrooms
- Walk-In Closet
- Primary Bathroom is a Full Bathroom
- Dual Sinks
Laundry
- Laundry on main level
- Dryer
- Washer
Outdoor Features
- Spa
- Deck
Horse Facilities and Amenities
- Horses Allowed On Property
- Paddocks
Utilities
- Forced Air Heating and Cooling System
- Two Heating Systems
- Heating System Uses Gas
- Lake Michigan Water
Listing and Financial Details
- Senior Tax Exemptions
- Homeowner Tax Exemptions
- $5,000 Seller Concession
Ownership History
Purchase Details
Home Financials for this Owner
Home Financials are based on the most recent Mortgage that was taken out on this home.Purchase Details
Purchase Details
Similar Homes in the area
Home Values in the Area
Average Home Value in this Area
Purchase History
| Date | Buyer | Sale Price | Title Company |
|---|---|---|---|
| Turner Jason S | $780,600 | Premier Title | |
| Trukenbrod W Britton | -- | Attorney | |
| Trukenbrod William S | -- | None Available | |
| Trukenbrod William S | -- | None Available |
Mortgage History
| Date | Status | Borrower | Loan Amount |
|---|---|---|---|
| Open | Turner Jason S | $80,000 | |
| Open | Turner Jason S | $562,247 | |
| Closed | Turner Jason S | $562,247 | |
| Closed | Turner Jason S | $585,450 |
Property History
| Date | Event | Price | Change | Sq Ft Price |
|---|---|---|---|---|
| 07/25/2018 07/25/18 | Sold | $775,600 | -12.8% | $198 / Sq Ft |
| 06/12/2018 06/12/18 | Pending | -- | -- | -- |
| 02/27/2018 02/27/18 | For Sale | $889,000 | -- | $227 / Sq Ft |
Tax History Compared to Growth
Tax History
| Year | Tax Paid | Tax Assessment Tax Assessment Total Assessment is a certain percentage of the fair market value that is determined by local assessors to be the total taxable value of land and additions on the property. | Land | Improvement |
|---|---|---|---|---|
| 2024 | $27,270 | $406,982 | $240,939 | $166,043 |
| 2023 | $27,270 | $390,577 | $231,227 | $159,350 |
| 2022 | $19,625 | $272,528 | $248,955 | $23,573 |
| 2021 | $18,592 | $262,754 | $240,026 | $22,728 |
| 2020 | $18,115 | $263,307 | $240,531 | $22,776 |
| 2019 | $25,036 | $377,497 | $240,123 | $137,374 |
| 2018 | $21,741 | $367,098 | $254,511 | $112,587 |
| 2017 | $25,526 | $365,927 | $253,699 | $112,228 |
| 2016 | $28,972 | $352,090 | $244,106 | $107,984 |
| 2015 | $24,595 | $330,818 | $229,358 | $101,460 |
| 2014 | $27,041 | $351,048 | $230,411 | $120,637 |
| 2012 | $26,696 | $347,951 | $228,378 | $119,573 |
Agents Affiliated with this Home
-
Karen Feldman

Seller's Agent in 2018
Karen Feldman
Compass
(847) 858-5875
35 Total Sales
-

Buyer's Agent in 2018
Antoinette Feldstein
Compass
(312) 818-8802
3 Total Sales
Map
Source: Midwest Real Estate Data (MRED)
MLS Number: MRD09868037
APN: 16-19-200-016
- 2040 Duffy Ln
- 2060 Duffy Ln
- 1755 Sunset Ln
- 5 Dunsinane Ln
- 867 Downing Square
- 11576 W Half Day Rd
- 835 Suffield Square
- 11 Lakewood Dr
- 823 Suffield Square
- 1745 Telegraph Rd
- 2690 N Wildwood Ln
- 1770 Overland Trail
- 1955 Windridge Dr
- 1959 Windridge Dr
- 1385 Montgomery Dr
- 2377 W Course Dr
- 1865 Elizabeth Ct
- 1451 Berkley Ct
- 2000 Clendenin Ln
- 2143 Tennyson Ln
- 2122 Wilmot Rd
- 2250 Wilmot Rd
- 1850 Duffy Ln
- 1900 Duffy Ln
- 1910 Duffy Ln
- 1818 Duffy Ln
- 2180 Wilmot Rd
- 3 High Terrace Ln
- 1600 Audubon Ln
- 200 Thornapple Ln
- 1681 Audubon Ln
- 2200 Wilmot Rd
- 1760 Duffy Ln
- 2100 Wilmot Rd
- 1710 Duffy Ln
- 2040 Wilmot Rd
- 1880 Duffy Ln
- 1 High Terrace Ln
- 300 Thornapple Ln
- Lot 2 Theo Dr
