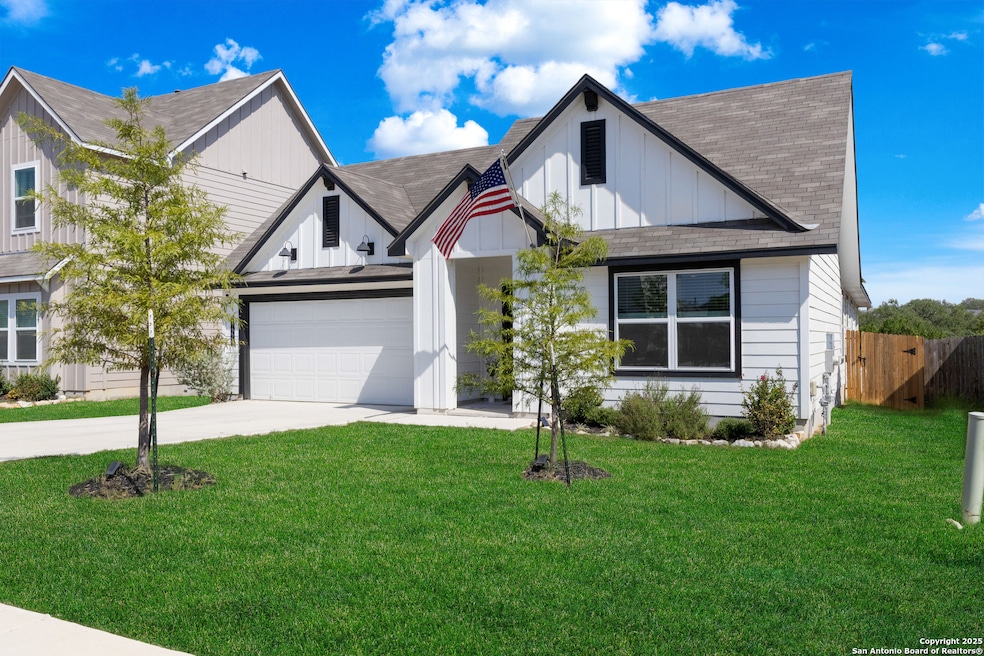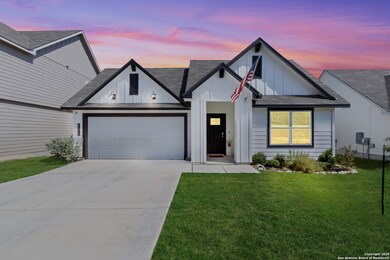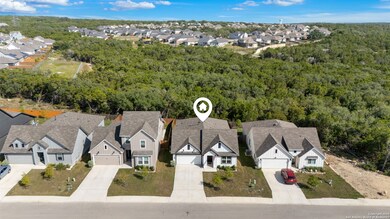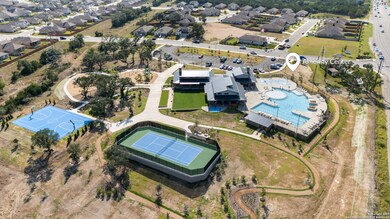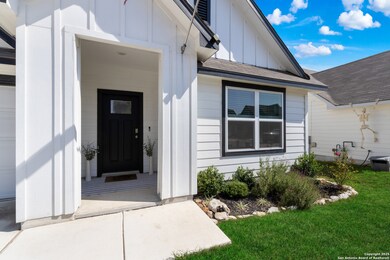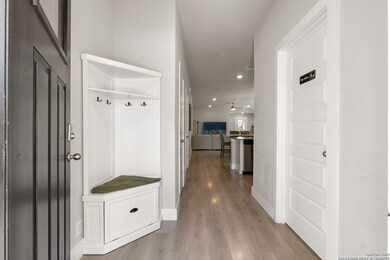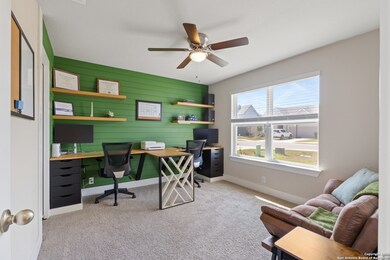
21220 Cobbles Loop San Antonio, TX 78266
Northwood Hills NeighborhoodHighlights
- Walk-In Pantry
- Eat-In Kitchen
- Laundry Room
- Roan Forest Elementary School Rated A
- Walk-In Closet
- Ceramic Tile Flooring
About This Home
Welcome to 21220 Cobbles Loop, a rare find in Brookstone Creek where thoughtful upgrades and community living come together. This 4 bedroom, 2 bath, 1,853 sq. ft. home offers an open floor plan filled with natural light and enhanced finishes beyond the builder package. Backing to a greenbelt with no backyard neighbor, the home provides both privacy and a serene setting. Inside, you'll love the spacious kitchen that flows into the dining and living areas, making it ideal for gatherings or relaxing nights
Home Details
Home Type
- Single Family
Est. Annual Taxes
- $4,749
Year Built
- Built in 2022
Lot Details
- 5,881 Sq Ft Lot
Home Design
- Slab Foundation
- Composition Roof
- Roof Vent Fans
Interior Spaces
- 1,853 Sq Ft Home
- 1-Story Property
- Ceiling Fan
- Window Treatments
- Combination Dining and Living Room
- Partially Finished Attic
Kitchen
- Eat-In Kitchen
- Walk-In Pantry
- Self-Cleaning Oven
- Microwave
- Ice Maker
- Dishwasher
- Disposal
Flooring
- Carpet
- Ceramic Tile
Bedrooms and Bathrooms
- 4 Bedrooms
- Walk-In Closet
- 2 Full Bathrooms
Laundry
- Laundry Room
- Laundry on main level
- Washer Hookup
Home Security
- Carbon Monoxide Detectors
- Fire and Smoke Detector
Parking
- 2 Car Garage
- Garage Door Opener
Schools
- Roan For Elementary School
- Texhill Middle School
- Johnson High School
Utilities
- Central Heating and Cooling System
- Heating System Uses Natural Gas
- Gas Water Heater
- Water Softener is Owned
- Private Sewer
- Cable TV Available
Community Details
- Built by DR Horton
- Brookstone Creek Subdivision
Listing and Financial Details
- Assessor Parcel Number 049172030340
- Seller Concessions Offered
Map
About the Listing Agent

As a proud San Antonio native and seasoned REALTOR®, I’m committed to making the home buying and selling experience as smooth, stress-free, and successful as possible. Before entering real estate, I dedicated 20 years to public education as a teacher, campus administrator, and district leader in two San Antonio-area school districts. That experience instilled in me a deep connection to the community and a passion for helping others—values I bring to every real estate transaction.
With
Nathan's Other Listings
Source: San Antonio Board of REALTORS®
MLS Number: 1924976
APN: 04917-203-0340
- 21243 Cobbles Loop
- 5519 Chase Falls
- 21148 Gravel Keep
- 21035 Gravel Keep
- 5606 Holly Hollow
- 21328 Ruby Creek
- 5430 Southern Oaks
- 5702 Pin Point
- 5634 Holly Hollow
- 5423 Southern Oaks
- 20903 Stonework Spur
- 21003 Stonework Spur
- 20919 Stonework Spur
- 20907 Stonework Spur
- 20941 Stonework Spur
- 20947 Stonework Spur
- 20931 Stonework Spur
- 20915 Stonework Spur
- 20911 Stonework Spur
- 20937 Stonework Spur
- 21243 Cobbles Loop
- 5631 Turkey Terrace
- 5603 Chestnut Crossing
- 5519 Burr Bluff
- 21056 Rindle Ln
- 21634 Seminole Oaks
- 21646 Seminole Oaks
- 21838 Thunder Basin
- 21711 Thunder Basin
- 21735 Thunder Basin
- 5115 Escudero
- 21042 Watercourse Way
- 4906 Recover Pass
- 22427 Carriage Bush
- 5111 Tee Box Ct
- 21943 Akin Bayou
- 4731 Bending Grove
- 22410 Akin Fawn
- 4719 Manitou Bay
- 5275 Wolf Bane Dr
