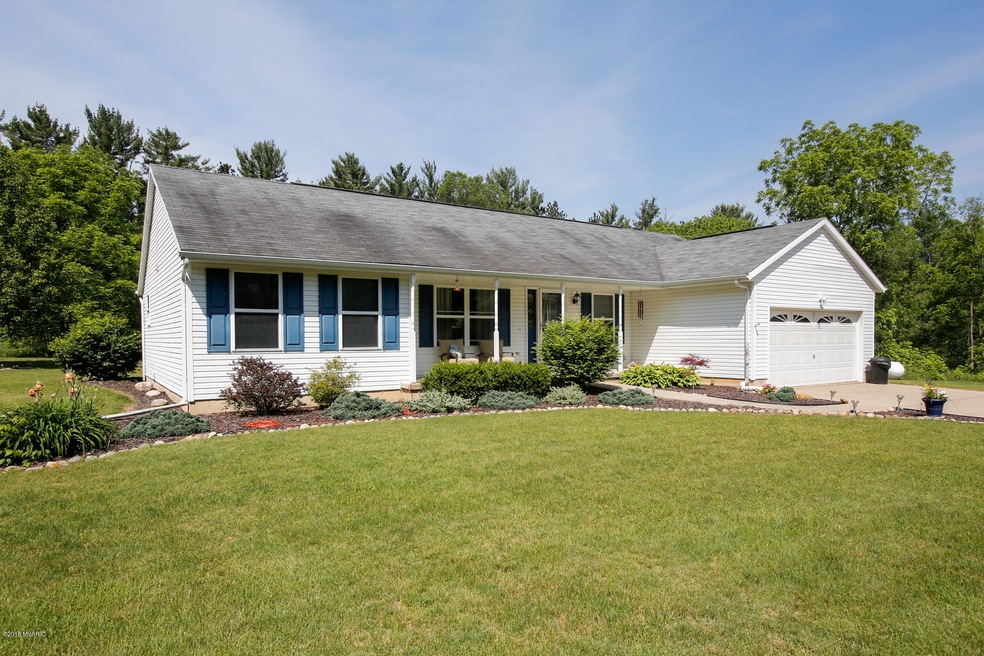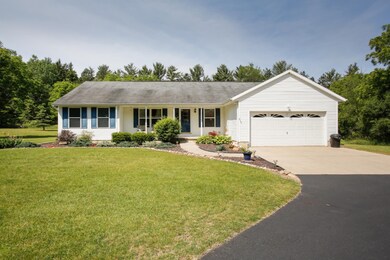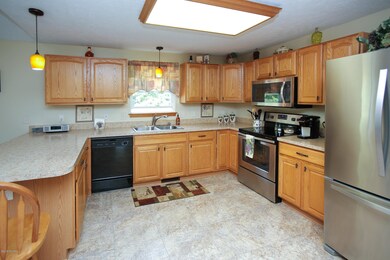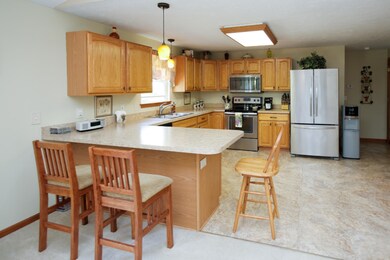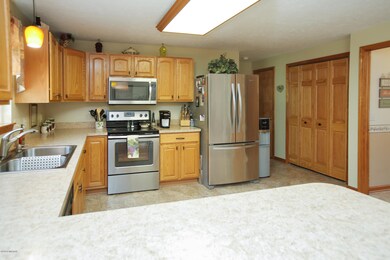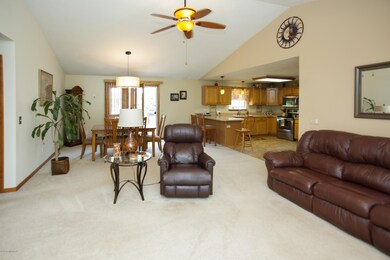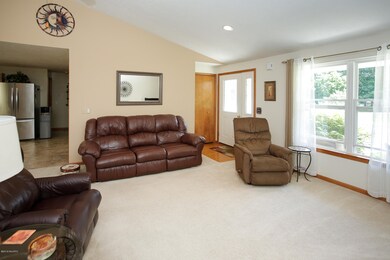
21221 12 Mile Rd Battle Creek, MI 49014
Estimated Value: $330,000 - $458,000
Highlights
- Spa
- Recreation Room
- Pole Barn
- 10.25 Acre Lot
- Wooded Lot
- Corner Lot: Yes
About This Home
As of July 2018Here is a very clean- picture perfect ranch on over 10 acres. Home features 3 bedrooms, 2 baths, full finished basement, 2 car attached garage, 24x30 pole barn, hot tub, paved circle drive. This will go fast! Call Clint Burghdorf at 269-317-0127
Last Agent to Sell the Property
Berkshire Hathaway HomeServices Michigan Real Estate License #6501394875 Listed on: 06/05/2018

Co-Listed By
Karen Burghdorf
Berkshire Hathaway HomeServices Michigan Real Estate License #6501307393
Last Buyer's Agent
Karen Johnson
Non-Member Listing License #6501282877

Home Details
Home Type
- Single Family
Est. Annual Taxes
- $2,308
Year Built
- Built in 2001
Lot Details
- 10.25 Acre Lot
- Lot Dimensions are 1168 x 384
- Shrub
- Corner Lot: Yes
- Wooded Lot
- Garden
Parking
- 2 Car Attached Garage
- Garage Door Opener
Home Design
- Composition Roof
- Vinyl Siding
Interior Spaces
- 1-Story Property
- Window Screens
- Mud Room
- Living Room
- Dining Area
- Recreation Room
- Basement Fills Entire Space Under The House
- Eat-In Kitchen
Bedrooms and Bathrooms
- 3 Main Level Bedrooms
- 2 Full Bathrooms
Laundry
- Laundry on main level
- Dryer
- Washer
Outdoor Features
- Spa
- Patio
- Pole Barn
- Porch
Utilities
- Forced Air Heating and Cooling System
- Heating System Uses Propane
- Well
- Electric Water Heater
- Water Softener Leased
- Septic System
Ownership History
Purchase Details
Purchase Details
Home Financials for this Owner
Home Financials are based on the most recent Mortgage that was taken out on this home.Purchase Details
Similar Homes in Battle Creek, MI
Home Values in the Area
Average Home Value in this Area
Purchase History
| Date | Buyer | Sale Price | Title Company |
|---|---|---|---|
| Hilla Larry A | -- | None Listed On Document | |
| Hilla Larry A | $240,000 | None Available | |
| Olmstead Tim | $35,000 | -- |
Mortgage History
| Date | Status | Borrower | Loan Amount |
|---|---|---|---|
| Previous Owner | Olmstead Tim | $107,000 | |
| Previous Owner | Olmstead Tim | $10,000 |
Property History
| Date | Event | Price | Change | Sq Ft Price |
|---|---|---|---|---|
| 07/30/2018 07/30/18 | Sold | $240,000 | 0.0% | $95 / Sq Ft |
| 06/10/2018 06/10/18 | Pending | -- | -- | -- |
| 06/05/2018 06/05/18 | For Sale | $239,900 | -- | $95 / Sq Ft |
Tax History Compared to Growth
Tax History
| Year | Tax Paid | Tax Assessment Tax Assessment Total Assessment is a certain percentage of the fair market value that is determined by local assessors to be the total taxable value of land and additions on the property. | Land | Improvement |
|---|---|---|---|---|
| 2025 | $3,561 | $185,500 | $0 | $0 |
| 2024 | $1,365 | $169,500 | $0 | $0 |
| 2023 | $2,984 | $162,600 | $0 | $0 |
| 2022 | $1,239 | $135,700 | $0 | $0 |
| 2021 | $2,984 | $117,100 | $0 | $0 |
| 2020 | $2,984 | $104,000 | $0 | $0 |
| 2019 | $0 | $97,400 | $0 | $0 |
| 2018 | $0 | $97,800 | $20,100 | $77,700 |
| 2017 | $0 | $86,800 | $0 | $0 |
| 2016 | $0 | $88,200 | $0 | $0 |
| 2015 | -- | $89,700 | $31,218 | $58,482 |
| 2014 | -- | $78,400 | $31,218 | $47,182 |
Agents Affiliated with this Home
-
Clint Burghdorf

Seller's Agent in 2018
Clint Burghdorf
Berkshire Hathaway HomeServices Michigan Real Estate
(269) 317-0127
38 in this area
212 Total Sales
-
K
Seller Co-Listing Agent in 2018
Karen Burghdorf
Berkshire Hathaway HomeServices Michigan Real Estate
-

Buyer's Agent in 2018
Karen Johnson
Non-Member Listing
(269) 832-9773
3 in this area
31 Total Sales
Map
Source: Southwestern Michigan Association of REALTORS®
MLS Number: 18025343
APN: 08-182-003-00
- 11148 South Dr N
- 20900 14 Mile Rd
- 20259 Pine Lake Rd
- 19016 11 Mile Rd
- 11303 W Dr N
- 10926 Gorsline Rd
- 0 Links Dr Unit 25024655
- 11511 Edgewood Dr
- 13887 L Dr N
- 0 Heather Ridge Rd Unit 25024563
- 0 Heather Ridge Rd Unit 25014206
- 9604 Natala Ln
- 8520 Pennfield Rd
- V/L Burton Hwy
- V L Burton Hwy
- 0 Fairway Dr
- 8324 White Rabbit Rd
- 16 Mill St
- 106 Dreamfield Dr
- 10122 E Jones Rd
- 21221 12 Mile Rd
- 21220 12 Mile Rd
- 12200 Bellevue Rd
- 21238 12 Mile Rd
- 21174 12 Mile Rd
- 21130 12 Mile Rd
- 12019 Bellevue Rd
- 12384 Bellevue Rd
- 12274 Bellevue Rd
- 12219 Bellevue Rd
- 00 12 Mile Rd
- 0 12 Mile Rd
- 12350 Bellevue Rd
- 12384 Bellevue Rd
- 20720 12 Mile Rd
- 12444 S Dr N
- 12444 S Drive North N
- 12460 S Dr N
- 0 Bellevue Rd
- 12500 S Dr N
