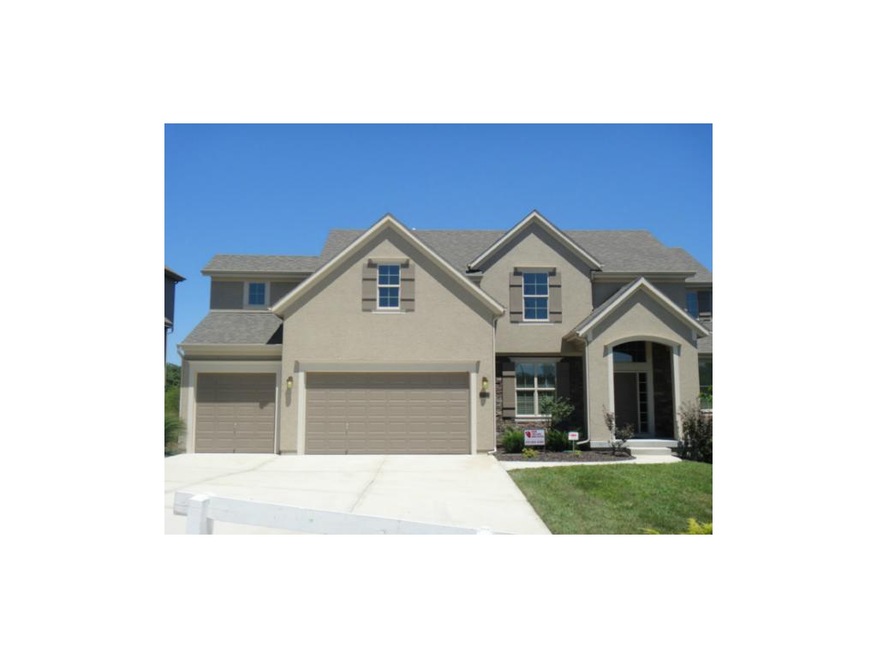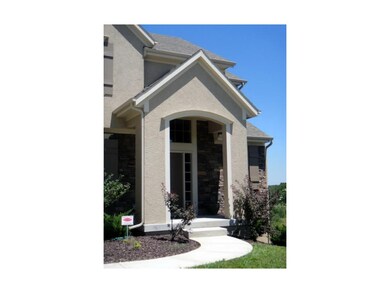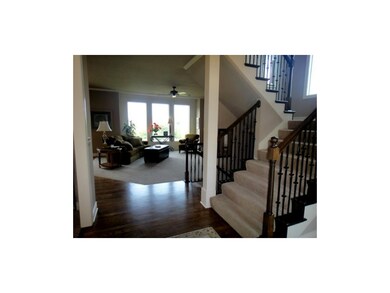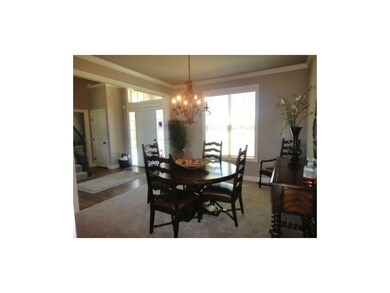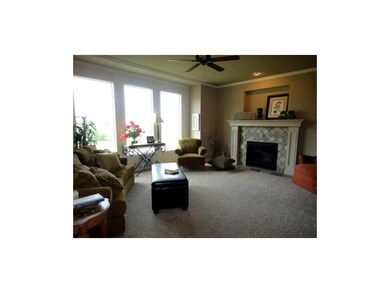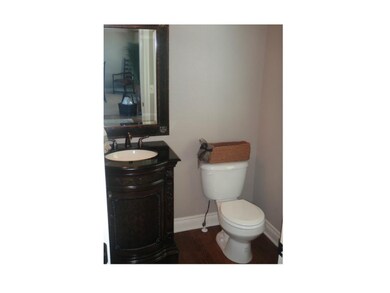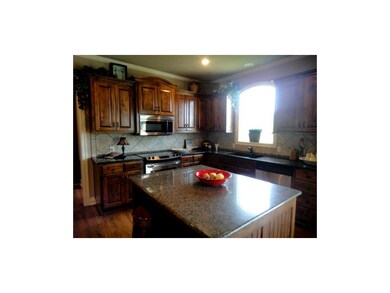
21222 W 46th Terrace Shawnee, KS 66218
Estimated Value: $599,422 - $642,000
Highlights
- Deck
- Vaulted Ceiling
- Wood Flooring
- Riverview Elementary School Rated A
- Traditional Architecture
- Community Pool
About This Home
As of October 2013Don Julian’s Glendale plan is a Stunning design w/attention to detail. Kit has it all-Granite counter tops, Stainless appl, very nice Pantry, and beautiful Custom Cabinetry. The Kitchen opens up to the Dining area and Living room for easy entertaining or family gatherings. Also on the first floor is a tucked away efficient built-in office. Custom Wood Coat Bench for easy organization. Mstr Bdrm- 2 incredible large closets unlike anything you’ve seen in this size of home. LL is a great Walk-out with high ceilings and windows already in…just screaming to be finished! This Fabulous Home sits beautifully on a great lot with a view!
Last Agent to Sell the Property
Keller Williams Realty Partner License #SP00219835 Listed on: 03/13/2013

Last Buyer's Agent
Maggie Pierce
License #SP00232705
Home Details
Home Type
- Single Family
Est. Annual Taxes
- $7,439
Year Built
- Built in 2011
Lot Details
- 0.27
HOA Fees
- $42 Monthly HOA Fees
Parking
- 3 Car Attached Garage
Home Design
- Traditional Architecture
- Composition Roof
- Stone Trim
Interior Spaces
- 2,572 Sq Ft Home
- Vaulted Ceiling
- Great Room with Fireplace
- Wood Flooring
- Walk-Out Basement
Kitchen
- Breakfast Area or Nook
- Kitchen Island
Bedrooms and Bathrooms
- 4 Bedrooms
- Walk-In Closet
Outdoor Features
- Deck
- Enclosed patio or porch
Schools
- Riverview Elementary School
- Mill Valley High School
Utilities
- Central Air
- Heat Pump System
- Back Up Gas Heat Pump System
Additional Features
- 0.27 Acre Lot
- City Lot
Listing and Financial Details
- Assessor Parcel Number QP59300000 0015
Community Details
Overview
- Association fees include trash pick up
- Riverview Subdivision
Recreation
- Community Pool
Ownership History
Purchase Details
Home Financials for this Owner
Home Financials are based on the most recent Mortgage that was taken out on this home.Purchase Details
Home Financials for this Owner
Home Financials are based on the most recent Mortgage that was taken out on this home.Similar Homes in the area
Home Values in the Area
Average Home Value in this Area
Purchase History
| Date | Buyer | Sale Price | Title Company |
|---|---|---|---|
| Fleming Heather L | -- | None Available | |
| Don Julian Builders Inc | -- | Continental Title Company |
Mortgage History
| Date | Status | Borrower | Loan Amount |
|---|---|---|---|
| Open | Fleming Heather L | $90,000 | |
| Closed | Fleming Heather L | $60,500 | |
| Closed | Fleming Heather L | $22,500 | |
| Open | Fleming John J | $316,775 | |
| Closed | Fleming Heather L | $321,100 | |
| Previous Owner | Don Julian Builders Inc | $279,415 |
Property History
| Date | Event | Price | Change | Sq Ft Price |
|---|---|---|---|---|
| 10/11/2013 10/11/13 | Sold | -- | -- | -- |
| 09/11/2013 09/11/13 | Pending | -- | -- | -- |
| 03/13/2013 03/13/13 | For Sale | $338,900 | -- | $132 / Sq Ft |
Tax History Compared to Growth
Tax History
| Year | Tax Paid | Tax Assessment Tax Assessment Total Assessment is a certain percentage of the fair market value that is determined by local assessors to be the total taxable value of land and additions on the property. | Land | Improvement |
|---|---|---|---|---|
| 2024 | $7,439 | $63,698 | $14,914 | $48,784 |
| 2023 | $7,166 | $60,881 | $11,928 | $48,953 |
| 2022 | $6,434 | $53,567 | $9,545 | $44,022 |
| 2021 | $5,878 | $47,127 | $9,545 | $37,582 |
| 2020 | $5,777 | $45,897 | $9,545 | $36,352 |
| 2019 | $5,921 | $46,172 | $8,450 | $37,722 |
| 2018 | $5,636 | $43,734 | $8,449 | $35,285 |
| 2017 | $5,505 | $41,676 | $7,683 | $33,993 |
| 2016 | $5,395 | $40,342 | $7,107 | $33,235 |
| 2015 | $5,392 | $39,549 | $7,106 | $32,443 |
| 2013 | -- | $38,939 | $7,106 | $31,833 |
Agents Affiliated with this Home
-
Kathie Pierce

Seller's Agent in 2013
Kathie Pierce
Keller Williams Realty Partner
(913) 579-5545
51 in this area
74 Total Sales
-
Rob Ellerman

Seller Co-Listing Agent in 2013
Rob Ellerman
ReeceNichols - Lees Summit
(816) 304-4434
99 in this area
5,183 Total Sales
-
M
Buyer's Agent in 2013
Maggie Pierce
Map
Source: Heartland MLS
MLS Number: 1819781
APN: QP59300000-0015
- 21200 W 47th Terrace
- 4760 Lakecrest Dr
- 21817 W 49th St
- 5005 Millridge St
- 0 Woodland N A Unit HMS2498806
- 5037 Noreston St
- 4732 Roundtree Ct
- 4744 Chouteau St
- 22306 W 44th Terrace
- 5009 Payne St
- 5154 Lakecrest Dr
- 5123 Payne St
- 4638 Aminda St
- 22420 W 44th Terrace
- 5167 Roundtree St
- 5162 Roundtree St
- 21709 W 53rd Terrace
- 5405 Lakecrest Dr
- 21718 W 54th St
- 21625 W 53rd Terrace
- 21222 W 46th Terrace
- 21226 W 46th Terrace
- 21218 W 46th Terrace
- 21225 W 46th St
- 21230 W 46th Terrace
- 21214 W 46th Terrace
- 21221 W 46th St
- 21229 W 46th St
- 21223 W 46th Terrace
- 21217 W 46th St
- 21219 W 46th Terrace
- 21227 W 46th Terrace
- 21210 W 46th Terrace
- 21233 W 46th St
- 21234 W 46th Terrace
- 21215 W 46th Terrace
- 21213 W 46th St
- 21231 W 46th Terrace
- 21306 W 47th St
- 21211 W 46th Terrace
