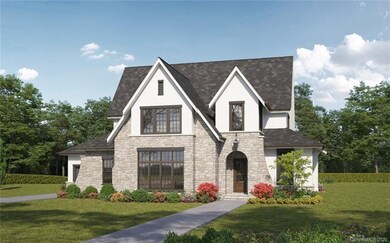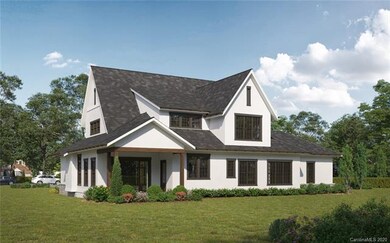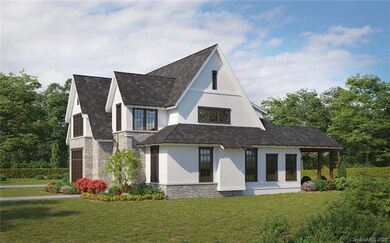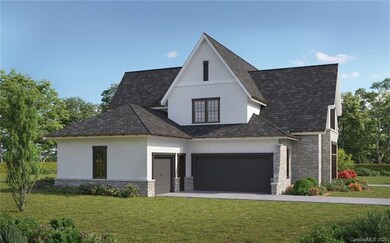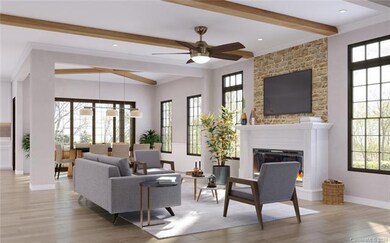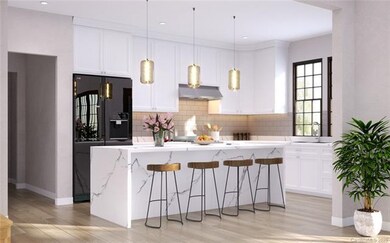
21223 Olde Quarry Ln Cornelius, NC 28031
Estimated Value: $1,532,000 - $1,655,000
Highlights
- New Construction
- Gated Community
- Pond
- Bailey Middle School Rated A-
- Private Lot
- Arts and Crafts Architecture
About This Home
As of April 2021Luxury and Serenity await you in idyllic gated Shadow Creek. This to-be-built English Arts and Crafts home designed by Charles Frusterio and presented by Lagniappe Builders offers old world charm with modern function. This main level Master home features over 3,750 sf with 5 bedrooms and 4 baths. Designed to meet the needs of today’s dynamic family lifestyles, this home features a 3-car garage, large bedrooms, walk-in pantry, drop zone, huge rec. room, reading nook, open loft, covered outdoor living, laundry on both levels, and so much more. This .37 acre lot overlooks the quaint neighborhood pond with room for a pool. Shadow Creek is tucked perfectly close to all that exit 28 has to offer. Walk to Fresh Market or Chick-Fil-a, bike to Hello Sailor or Jetton Park! HOA fee includes water bill and weekly landscape maintenance.
Last Agent to Sell the Property
Realty Dynamics Inc. License #260817 Listed on: 12/08/2020
Home Details
Home Type
- Single Family
Year Built
- Built in 2021 | New Construction
Lot Details
- 0.37
HOA Fees
- $470 Monthly HOA Fees
Parking
- Attached Garage
Home Design
- Arts and Crafts Architecture
- Slab Foundation
- Stone Siding
Interior Spaces
- 4 Full Bathrooms
- Fireplace
- Insulated Windows
- Pocket Doors
- Oven
Flooring
- Engineered Wood
- Tile
Additional Features
- Pond
- Private Lot
Listing and Financial Details
- Assessor Parcel Number 001-177-62
Community Details
Overview
- Cedar Management Association, Phone Number (704) 664-8808
- Built by Lagniappe Builders, LLC
Security
- Gated Community
Ownership History
Purchase Details
Home Financials for this Owner
Home Financials are based on the most recent Mortgage that was taken out on this home.Purchase Details
Purchase Details
Home Financials for this Owner
Home Financials are based on the most recent Mortgage that was taken out on this home.Similar Homes in the area
Home Values in the Area
Average Home Value in this Area
Purchase History
| Date | Buyer | Sale Price | Title Company |
|---|---|---|---|
| Wallace Kathryn Marie | $216,000 | None Available | |
| Lagniappe Builders | $160,000 | None Available | |
| Woodland & Waterview Llc | $525,000 | None Available |
Mortgage History
| Date | Status | Borrower | Loan Amount |
|---|---|---|---|
| Previous Owner | Woodland & Waterview Llc | $393,750 |
Property History
| Date | Event | Price | Change | Sq Ft Price |
|---|---|---|---|---|
| 04/02/2021 04/02/21 | Sold | $1,000,500 | +0.6% | $264 / Sq Ft |
| 03/08/2021 03/08/21 | Pending | -- | -- | -- |
| 12/08/2020 12/08/20 | For Sale | $995,000 | -- | $262 / Sq Ft |
Tax History Compared to Growth
Tax History
| Year | Tax Paid | Tax Assessment Tax Assessment Total Assessment is a certain percentage of the fair market value that is determined by local assessors to be the total taxable value of land and additions on the property. | Land | Improvement |
|---|---|---|---|---|
| 2023 | $9,129 | $1,405,880 | $216,000 | $1,189,880 |
| 2022 | $3,147 | $370,700 | $125,000 | $245,700 |
| 2021 | $1,049 | $125,000 | $125,000 | $0 |
| 2020 | $1,049 | $125,000 | $125,000 | $0 |
| 2019 | $1,049 | $250,000 | $250,000 | $0 |
| 2018 | $1,617 | $150,000 | $150,000 | $0 |
| 2017 | $1,606 | $150,000 | $150,000 | $0 |
| 2016 | -- | $150,000 | $150,000 | $0 |
| 2015 | $1,584 | $150,000 | $150,000 | $0 |
| 2014 | -- | $0 | $0 | $0 |
Agents Affiliated with this Home
-
Stephen Scott

Seller's Agent in 2021
Stephen Scott
Realty Dynamics Inc.
(704) 779-6194
445 Total Sales
-
Marlene Billesdon

Buyer's Agent in 2021
Marlene Billesdon
Helen Adams Realty
(704) 351-7547
85 Total Sales
Map
Source: Canopy MLS (Canopy Realtor® Association)
MLS Number: CAR3689805
APN: 001-177-62
- 21205 Cold Spring Ln Unit 34
- 21203 Harken Dr
- 21136 Cold Spring Ln Unit 10
- 21311 Baltic Dr
- 20000 Schooner Dr
- 19507 Dufour Ct
- 21305 Sandy Cove Rd
- 21300 Crown Lake Dr
- 21404 Blakely Shores Dr
- 21315 Blakely Shores Dr
- 19329 Watermark Dr Unit 142
- 19329 Watermark Dr Unit 551/ 552
- 19329 Watermark Dr Unit 261/262
- 19329 Watermark Dr Unit 361
- 20105 Henderson Rd Unit J
- 19901 Henderson Rd Unit M
- 20812 Decora Dr
- 20105 Chapel Point Ln
- 21610 Rio Oro Dr
- 20115 Chapel Point Ln
- 21223 Olde Quarry Ln
- 21223 Olde Quarry Ln Unit 5
- 21217 Olde Quarry Ln
- 21217 Olde Quarry Ln Unit 4
- 21106 Harken Dr
- 21112 Harken Dr
- 21307 Olde Quarry Ln
- 21102 Harken Dr
- 21120 Harken Dr
- 21024 Harken Dr
- 21213 Olde Quarry Ln
- 21126 Harken Dr
- 21018 Harken Dr
- 19949 Catamaran Ct
- 21216 Olde Quarry Ln
- 21216 Olde Quarry Ln Unit 18
- 21113 Harken Dr
- 21209 Olde Quarry Ln
- 21130 Harken Dr
- 21121 Harken Dr

