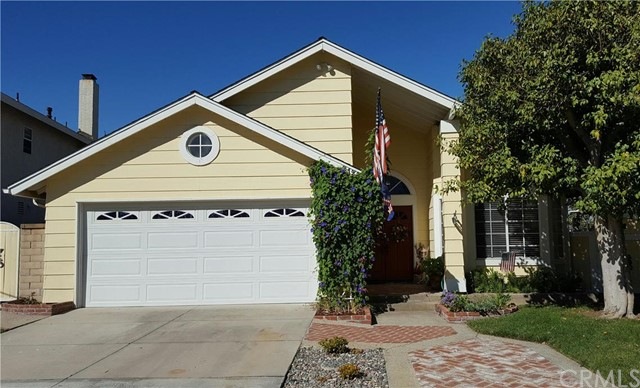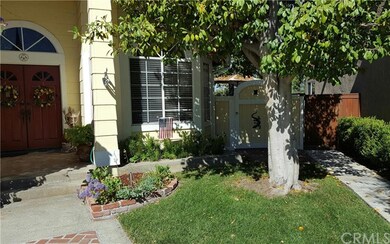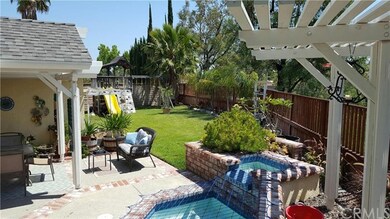
21225 Stonecreek Dr Trabuco Canyon, CA 92679
Highlights
- In Ground Pool
- Primary Bedroom Suite
- Near a National Forest
- Robinson Elementary School Rated A-
- Panoramic View
- Property is near a park
About This Home
As of May 2025Beautiful single story home in highly desirable Robinson Ranch neighborhood. Large premium lot, on quiet cul-de-sac, with fantastic sunset views and frontal views of the surrounding hills. Open and spacious floor plan with cozy fireplace in the living room, vaulted ceilings, and large windows to bring in lots of light. Updated kitchen with 5 burner, double oven range. Ceramic tile, wood, and wood laminate flooring, throughout. Master suite features granite counter top with dual sinks, walk in closet, and French doors leading to the back yard. The pie shape lot creates an expansive backyard, ideal for entertaining, with features including a pitched roof patio cover, relaxing in-ground spa, tiled bar, and plenty of space to play and garden. Walking distance to award winning Robinson Elementary. Assigned high school is Mission Viejo. Association amenities include Olympic size pool, wading pool, and spa, sport court, tot lot, BBQs, and sports field. Close to Cleveland National Forest and plenty of hiking/biking trails. No Mello-Roos taxes. Welcome to Robinson Ranch, a great community!
Last Agent to Sell the Property
Kenmore Realty Group License #01146873 Listed on: 06/29/2016
Home Details
Home Type
- Single Family
Est. Annual Taxes
- $7,435
Year Built
- Built in 1987
Lot Details
- 5,850 Sq Ft Lot
- Cul-De-Sac
- Wood Fence
- Landscaped
- Paved or Partially Paved Lot
- Sprinkler System
- Lawn
HOA Fees
- $120 Monthly HOA Fees
Parking
- 2 Car Direct Access Garage
- Parking Available
Home Design
- Slab Foundation
- Composition Roof
- Copper Plumbing
Interior Spaces
- 1,241 Sq Ft Home
- Cathedral Ceiling
- Fireplace With Gas Starter
- Double Door Entry
- Living Room with Fireplace
- Panoramic Views
- Attic Fan
Kitchen
- Eat-In Kitchen
- Microwave
- Dishwasher
- Granite Countertops
- Disposal
Flooring
- Wood
- Tile
Bedrooms and Bathrooms
- 3 Bedrooms
- Primary Bedroom Suite
- 2 Full Bathrooms
Laundry
- Laundry Room
- 220 Volts In Laundry
- Washer and Gas Dryer Hookup
Home Security
- Carbon Monoxide Detectors
- Fire and Smoke Detector
Pool
- In Ground Pool
- In Ground Spa
Outdoor Features
- Covered patio or porch
- Exterior Lighting
Location
- Property is near a park
- Suburban Location
Utilities
- Central Heating and Cooling System
- Heating System Uses Natural Gas
- 220 Volts in Garage
- Gas Water Heater
Listing and Financial Details
- Tax Lot 6
- Tax Tract Number 12871
- Assessor Parcel Number 83334243
Community Details
Overview
- Trabuco Highlands Community Association, Phone Number (949) 582-7770
- Near a National Forest
- Foothills
Amenities
- Community Barbecue Grill
- Picnic Area
Recreation
- Sport Court
- Community Playground
- Community Pool
- Community Spa
- Hiking Trails
Ownership History
Purchase Details
Home Financials for this Owner
Home Financials are based on the most recent Mortgage that was taken out on this home.Purchase Details
Purchase Details
Home Financials for this Owner
Home Financials are based on the most recent Mortgage that was taken out on this home.Purchase Details
Home Financials for this Owner
Home Financials are based on the most recent Mortgage that was taken out on this home.Purchase Details
Home Financials for this Owner
Home Financials are based on the most recent Mortgage that was taken out on this home.Purchase Details
Home Financials for this Owner
Home Financials are based on the most recent Mortgage that was taken out on this home.Similar Home in Trabuco Canyon, CA
Home Values in the Area
Average Home Value in this Area
Purchase History
| Date | Type | Sale Price | Title Company |
|---|---|---|---|
| Grant Deed | $925,000 | Fidelity National Title | |
| Interfamily Deed Transfer | -- | None Available | |
| Grant Deed | $640,000 | Chicago Title Company | |
| Interfamily Deed Transfer | -- | First American Title Ins Co | |
| Grant Deed | $324,000 | Fidelity National Title Co | |
| Grant Deed | $200,000 | Commonwealth Land Title Co |
Mortgage History
| Date | Status | Loan Amount | Loan Type |
|---|---|---|---|
| Open | $948,600 | New Conventional | |
| Previous Owner | $485,000 | New Conventional | |
| Previous Owner | $512,000 | New Conventional | |
| Previous Owner | $453,000 | New Conventional | |
| Previous Owner | $398,000 | New Conventional | |
| Previous Owner | $399,750 | New Conventional | |
| Previous Owner | $421,000 | New Conventional | |
| Previous Owner | $100,000 | Credit Line Revolving | |
| Previous Owner | $417,000 | Unknown | |
| Previous Owner | $500,000 | Credit Line Revolving | |
| Previous Owner | $145,000 | Credit Line Revolving | |
| Previous Owner | $395,000 | Unknown | |
| Previous Owner | $300,000 | Purchase Money Mortgage | |
| Previous Owner | $37,000 | Stand Alone Second | |
| Previous Owner | $289,000 | No Value Available | |
| Previous Owner | $28,000 | Unknown | |
| Previous Owner | $190,000 | Unknown | |
| Previous Owner | $189,000 | Unknown | |
| Previous Owner | $189,000 | Unknown | |
| Previous Owner | $190,000 | No Value Available |
Property History
| Date | Event | Price | Change | Sq Ft Price |
|---|---|---|---|---|
| 05/16/2025 05/16/25 | Sold | $1,250,000 | 0.0% | $1,007 / Sq Ft |
| 04/14/2025 04/14/25 | Pending | -- | -- | -- |
| 04/14/2025 04/14/25 | Price Changed | $1,250,000 | +2.0% | $1,007 / Sq Ft |
| 04/10/2025 04/10/25 | For Sale | $1,225,000 | +32.4% | $987 / Sq Ft |
| 01/27/2025 01/27/25 | Sold | $925,000 | 0.0% | $745 / Sq Ft |
| 01/27/2025 01/27/25 | For Sale | $925,000 | +44.5% | $745 / Sq Ft |
| 07/29/2016 07/29/16 | Sold | $640,000 | 0.0% | $516 / Sq Ft |
| 06/29/2016 06/29/16 | Pending | -- | -- | -- |
| 06/29/2016 06/29/16 | For Sale | $640,000 | 0.0% | $516 / Sq Ft |
| 06/28/2016 06/28/16 | Off Market | $640,000 | -- | -- |
| 06/26/2016 06/26/16 | For Sale | $640,000 | -- | $516 / Sq Ft |
Tax History Compared to Growth
Tax History
| Year | Tax Paid | Tax Assessment Tax Assessment Total Assessment is a certain percentage of the fair market value that is determined by local assessors to be the total taxable value of land and additions on the property. | Land | Improvement |
|---|---|---|---|---|
| 2024 | $7,435 | $728,209 | $597,374 | $130,835 |
| 2023 | $7,259 | $713,931 | $585,661 | $128,270 |
| 2022 | $7,128 | $699,933 | $574,178 | $125,755 |
| 2021 | $6,985 | $686,209 | $562,919 | $123,290 |
| 2020 | $6,922 | $679,173 | $557,147 | $122,026 |
| 2019 | $6,783 | $665,856 | $546,222 | $119,634 |
| 2018 | $6,655 | $652,800 | $535,511 | $117,289 |
| 2017 | $6,521 | $640,000 | $525,010 | $114,990 |
| 2016 | $4,185 | $404,328 | $269,361 | $134,967 |
| 2015 | $4,134 | $398,255 | $265,315 | $132,940 |
| 2014 | $4,045 | $390,454 | $260,118 | $130,336 |
Agents Affiliated with this Home
-
Justin Tristao
J
Seller's Agent in 2025
Justin Tristao
H&M Realty Group
(951) 565-8105
69 Total Sales
-
Julie Schnieders

Seller's Agent in 2025
Julie Schnieders
Bullock Russell RE Services
(949) 292-5857
54 Total Sales
-
Donald A. Bowen

Buyer's Agent in 2025
Donald A. Bowen
RE/MAX
(949) 290-9754
161 Total Sales
-
Christopher Kenmore

Seller's Agent in 2016
Christopher Kenmore
Kenmore Realty Group
(714) 299-2755
19 Total Sales
-
Gina Pappas
G
Buyer's Agent in 2016
Gina Pappas
Dawn M. Piscopo, Broker
(949) 689-8116
6 Total Sales
Map
Source: California Regional Multiple Listing Service (CRMLS)
MLS Number: OC16140091
APN: 833-342-43
- 21182 Briarwood Ln
- 32171 Mill Stream Rd
- 21036 Pennington Ln
- 21351 Birdhollow Dr
- 21046 Winchester Dr
- 21102 Cimmaron Ln
- 32042 Pleasant Glen Rd
- 21421 Birdhollow Dr
- 32016 Mill Stream Rd
- 21485 Silvertree Ln
- 32221 Weeping Willow St
- 21495 Silvertree Ln
- 21251 Hillgate Cir
- 31885 Old Oak Rd
- 32702 Coppercrest Dr
- 21672 High Country Dr
- 18 Via Felicia
- 20842 Porter Ranch Rd
- 7 Hemingway Ct
- 32052 Weeping Willow St




