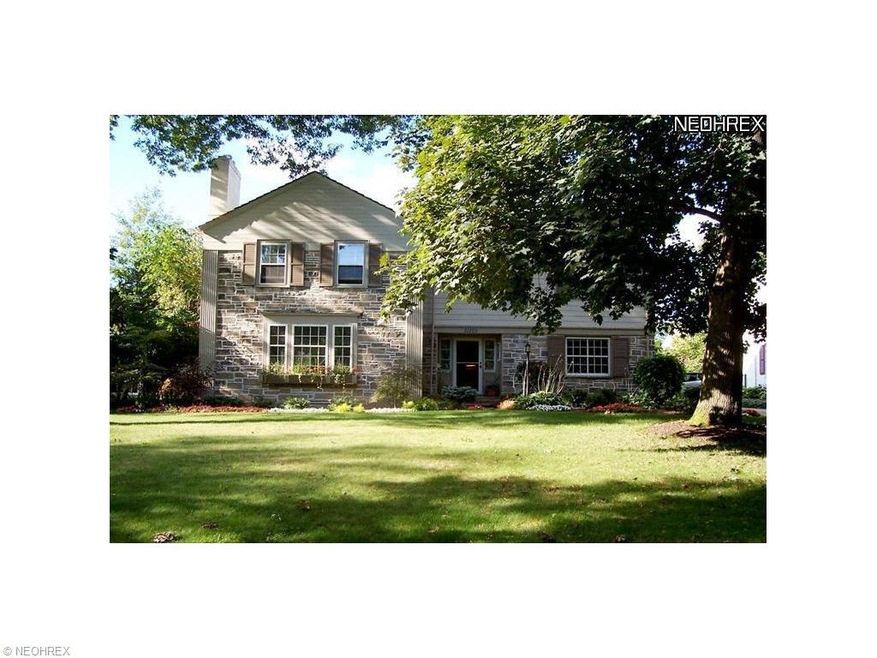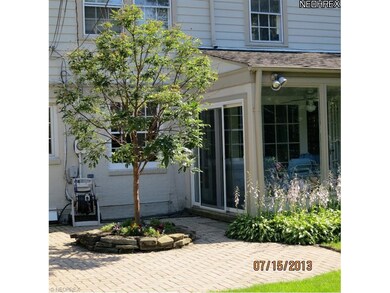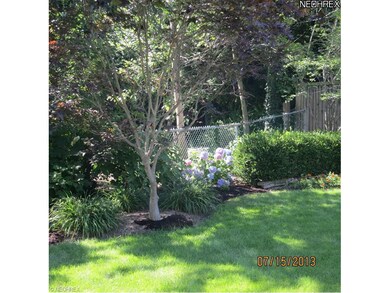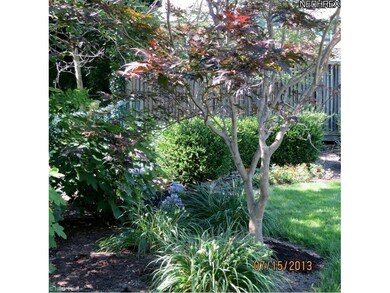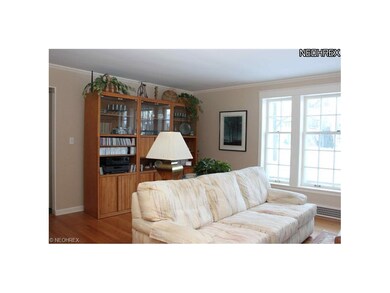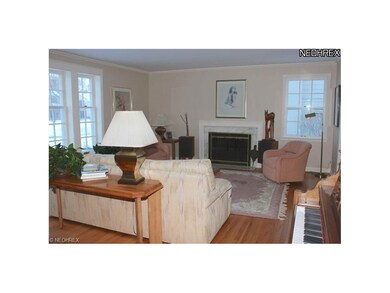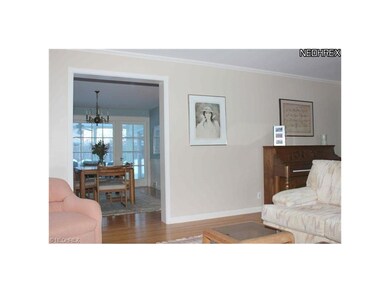
21225 Sydenham Rd Shaker Heights, OH 44122
Estimated Value: $535,000 - $595,000
Highlights
- Medical Services
- Colonial Architecture
- Community Pool
- Shaker Heights High School Rated A
- 2 Fireplaces
- Enclosed patio or porch
About This Home
As of May 2014Norcross-designed, solidly constructed, fieldstone colonial on quiet, tree-lined Sydenham Road in the heart of Shaker Hts. Solid hardwood flooring, updated eat-in kitchen with granite countertops, spacious rooms with large windows to bring in sunlight and views of lush but practical landscaping, including a brick patio with natural gas grill. Renovated sunroom, finished basement rec room and shop area. High efficiency gas HVAC system, Ludowici tile roof, concrete driveway to rear-entry attached garage. 2nd floor has 5 bedrooms and 3 full baths, including guest suite. Easy walks to public library and stops on Green RTA line. Convenient to shopping and I-271. 15 minutes to University Circle passing both Shaker Lakes and the Shaker Nature Center. This home has been updated and maintained fastidiously.
Last Agent to Sell the Property
Howard Hanna License #359670 Listed on: 02/19/2014

Last Buyer's Agent
Claudine Hartland
Deleted Agent License #2005007199
Home Details
Home Type
- Single Family
Year Built
- Built in 1941
Lot Details
- Lot Dimensions are 75x145
- South Facing Home
- Property is Fully Fenced
- Wood Fence
- Chain Link Fence
Home Design
- Colonial Architecture
- Brick Exterior Construction
- Tile Roof
- Stone Siding
- Cedar
Interior Spaces
- 2,620 Sq Ft Home
- 2-Story Property
- 2 Fireplaces
- Partially Finished Basement
- Basement Fills Entire Space Under The House
- Fire and Smoke Detector
Kitchen
- Built-In Oven
- Cooktop
- Microwave
- Dishwasher
- Disposal
Bedrooms and Bathrooms
- 5 Bedrooms
Laundry
- Dryer
- Washer
Parking
- 2 Car Attached Garage
- Garage Door Opener
Outdoor Features
- Enclosed patio or porch
Utilities
- Forced Air Heating and Cooling System
- Baseboard Heating
- Heating System Uses Gas
Listing and Financial Details
- Assessor Parcel Number 733-32-036
Community Details
Amenities
- Medical Services
- Shops
Recreation
- Community Playground
- Community Pool
- Park
Ownership History
Purchase Details
Home Financials for this Owner
Home Financials are based on the most recent Mortgage that was taken out on this home.Purchase Details
Purchase Details
Home Financials for this Owner
Home Financials are based on the most recent Mortgage that was taken out on this home.Purchase Details
Purchase Details
Similar Homes in the area
Home Values in the Area
Average Home Value in this Area
Purchase History
| Date | Buyer | Sale Price | Title Company |
|---|---|---|---|
| Prosak Bradley A | $355,000 | Chicago Title Insurance C | |
| Obrien Carolyn H | -- | Attorney | |
| Obrien Ralph G | $262,000 | -- | |
| Horth Virginia S | $248,000 | -- | |
| Mcclelland Charles Q | -- | -- |
Mortgage History
| Date | Status | Borrower | Loan Amount |
|---|---|---|---|
| Open | Bahl-Prosak Liz V | $317,550 | |
| Closed | Prosak Bradley A | $337,250 | |
| Previous Owner | Obrien Ralph G | $170,400 | |
| Previous Owner | Obrien Ralph G | $140,000 | |
| Previous Owner | Obrien Ralph G | $140,000 | |
| Previous Owner | Obrien Ralph G | $203,150 |
Property History
| Date | Event | Price | Change | Sq Ft Price |
|---|---|---|---|---|
| 05/30/2014 05/30/14 | Sold | $355,000 | -2.7% | $135 / Sq Ft |
| 05/29/2014 05/29/14 | Pending | -- | -- | -- |
| 02/19/2014 02/19/14 | For Sale | $365,000 | -- | $139 / Sq Ft |
Tax History Compared to Growth
Tax History
| Year | Tax Paid | Tax Assessment Tax Assessment Total Assessment is a certain percentage of the fair market value that is determined by local assessors to be the total taxable value of land and additions on the property. | Land | Improvement |
|---|---|---|---|---|
| 2024 | $14,053 | $157,465 | $21,665 | $135,800 |
| 2023 | $14,134 | $125,580 | $20,300 | $105,280 |
| 2022 | $13,726 | $125,580 | $20,300 | $105,280 |
| 2021 | $13,679 | $125,580 | $20,300 | $105,280 |
| 2020 | $13,593 | $117,360 | $18,970 | $98,390 |
| 2019 | $13,397 | $335,300 | $54,200 | $281,100 |
| 2018 | $13,563 | $117,360 | $18,970 | $98,390 |
| 2017 | $14,241 | $118,060 | $16,210 | $101,850 |
| 2016 | $13,670 | $118,060 | $16,210 | $101,850 |
| 2015 | $12,102 | $118,060 | $16,210 | $101,850 |
| 2014 | $12,102 | $100,630 | $14,740 | $85,890 |
Agents Affiliated with this Home
-
Josephine Chapman

Seller's Agent in 2014
Josephine Chapman
Howard Hanna
(216) 554-1133
45 in this area
78 Total Sales
-

Buyer's Agent in 2014
Claudine Hartland
Deleted Agent
Map
Source: MLS Now
MLS Number: 3476852
APN: 733-32-036
- 21262 S Woodland Rd
- 21250 Almar Dr
- 20526 W Byron Rd
- 20501 S Woodland Rd
- 3265 Belvoir Blvd
- 2929 Morley Rd
- 3271 Warrensville Center Rd Unit 8B
- 22362 Rye Rd
- 22099 Shaker Blvd
- 20050 Shaker Blvd
- 3333 Warrensville Center Rd Unit 211
- 3333 Warrensville Center Rd Unit 204
- 3104 Falmouth Rd
- 22588 Westchester Rd
- 22650 Westchester Rd
- 19800 Shaker Blvd
- 3006 Kingsley Rd
- 2838 Montgomery Rd
- 2679 Inverness Rd
- 20601 Shelburne Rd
- 21225 Sydenham Rd
- 21187 Sydenham Rd
- 21261 Sydenham Rd
- 21149 Sydenham Rd
- 21226 Byron Rd
- 21299 Sydenham Rd
- 21262 Byron Rd
- 21188 Byron Rd
- 21300 Byron Rd
- 21226 Sydenham Rd
- 21262 Sydenham Rd
- 21331 Sydenham Rd
- 21111 Sydenham Rd
- 21180 Sydenham Rd
- 21150 Byron Rd
- 21150 W Byron Rd
- 21332 W Byron Rd
- 21300 Sydenham Rd
- 21332 Byron Rd
- 21120 Sydenham Rd
