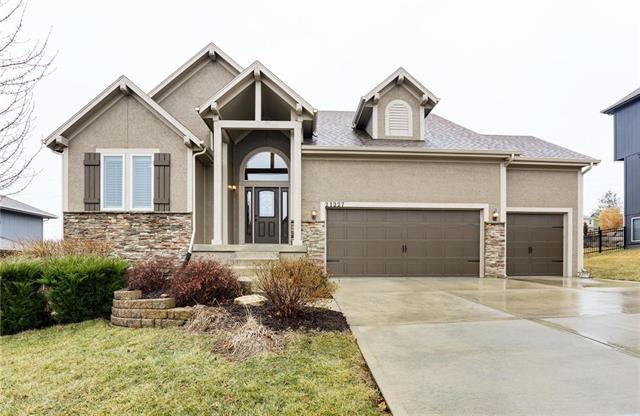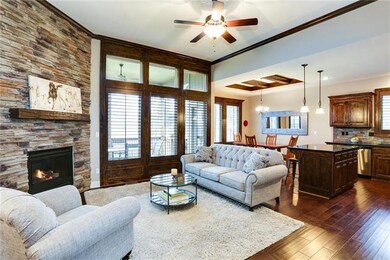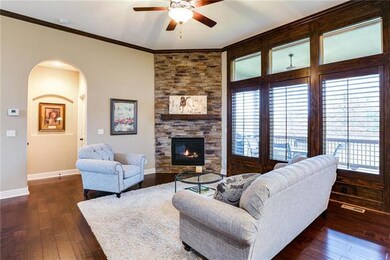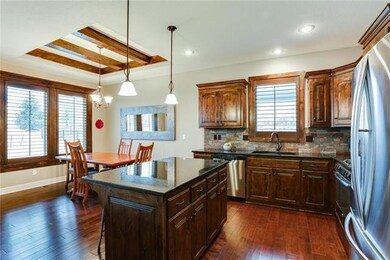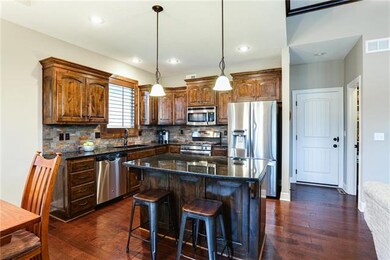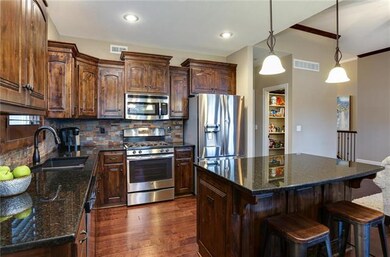
21227 W 46th Terrace Shawnee, KS 66218
Estimated Value: $553,000 - $572,000
Highlights
- Custom Closet System
- Vaulted Ceiling
- Wood Flooring
- Riverview Elementary School Rated A
- Ranch Style House
- Granite Countertops
About This Home
As of March 2020Great value on this better than new home in desirable Riverview. Main level living at its best with large master bedroom, walk thru closet attached to laundry, main level office or second bedroom, open living space and amazing covered deck looking out to treed back yard. Walkout lower level with inviting living room, two bedrooms and full bath. Feels like new but even better with kitchen fridge, irrigation and window treatments included. Walking distance to Riverview Elementary and just a few houses from the pool.
Last Agent to Sell the Property
Compass Realty Group License #BR00231695 Listed on: 02/27/2020

Home Details
Home Type
- Single Family
Est. Annual Taxes
- $5,158
Year Built
- Built in 2014
Lot Details
- 0.27 Acre Lot
- Sprinkler System
HOA Fees
- $55 Monthly HOA Fees
Parking
- 3 Car Attached Garage
- Garage Door Opener
Home Design
- Ranch Style House
- Traditional Architecture
- Composition Roof
- Stone Trim
- Stucco
Interior Spaces
- Wet Bar: Shower Over Tub, Double Vanity, Granite Counters, Shower Only, Ceramic Tiles, Hardwood, Carpet, Ceiling Fan(s), Walk-In Closet(s), Kitchen Island, Pantry, Fireplace
- Built-In Features: Shower Over Tub, Double Vanity, Granite Counters, Shower Only, Ceramic Tiles, Hardwood, Carpet, Ceiling Fan(s), Walk-In Closet(s), Kitchen Island, Pantry, Fireplace
- Vaulted Ceiling
- Ceiling Fan: Shower Over Tub, Double Vanity, Granite Counters, Shower Only, Ceramic Tiles, Hardwood, Carpet, Ceiling Fan(s), Walk-In Closet(s), Kitchen Island, Pantry, Fireplace
- Skylights
- Gas Fireplace
- Shades
- Plantation Shutters
- Drapes & Rods
- Great Room with Fireplace
- Finished Basement
- Walk-Out Basement
Kitchen
- Breakfast Area or Nook
- Gas Oven or Range
- Dishwasher
- Stainless Steel Appliances
- Kitchen Island
- Granite Countertops
- Laminate Countertops
- Wood Stained Kitchen Cabinets
- Disposal
Flooring
- Wood
- Wall to Wall Carpet
- Linoleum
- Laminate
- Stone
- Ceramic Tile
- Luxury Vinyl Plank Tile
- Luxury Vinyl Tile
Bedrooms and Bathrooms
- 4 Bedrooms
- Custom Closet System
- Cedar Closet: Shower Over Tub, Double Vanity, Granite Counters, Shower Only, Ceramic Tiles, Hardwood, Carpet, Ceiling Fan(s), Walk-In Closet(s), Kitchen Island, Pantry, Fireplace
- Walk-In Closet: Shower Over Tub, Double Vanity, Granite Counters, Shower Only, Ceramic Tiles, Hardwood, Carpet, Ceiling Fan(s), Walk-In Closet(s), Kitchen Island, Pantry, Fireplace
- 3 Full Bathrooms
- Double Vanity
- Bathtub with Shower
Laundry
- Laundry Room
- Laundry on main level
Schools
- Riverview Elementary School
- Mill Valley High School
Utilities
- Central Air
- Heating System Uses Natural Gas
Additional Features
- Enclosed patio or porch
- City Lot
Listing and Financial Details
- Assessor Parcel Number QP59300000 0007
Community Details
Overview
- Association fees include curbside recycling, trash pick up
- Riverview Subdivision
Recreation
- Community Pool
Ownership History
Purchase Details
Home Financials for this Owner
Home Financials are based on the most recent Mortgage that was taken out on this home.Purchase Details
Purchase Details
Home Financials for this Owner
Home Financials are based on the most recent Mortgage that was taken out on this home.Purchase Details
Home Financials for this Owner
Home Financials are based on the most recent Mortgage that was taken out on this home.Purchase Details
Home Financials for this Owner
Home Financials are based on the most recent Mortgage that was taken out on this home.Purchase Details
Similar Homes in the area
Home Values in the Area
Average Home Value in this Area
Purchase History
| Date | Buyer | Sale Price | Title Company |
|---|---|---|---|
| Weatherford Grace | -- | None Listed On Document | |
| Weatherford Grace | -- | None Available | |
| Weatherford Grace | -- | Security 1St Title | |
| Mcfarland Chester B | -- | Alpha Title Llc | |
| L M Homes Llc | -- | Alpha Title Llc | |
| Gipple Mike | -- | Chicago Title Co |
Mortgage History
| Date | Status | Borrower | Loan Amount |
|---|---|---|---|
| Open | Weatherford Grace | $131,257 | |
| Previous Owner | Mcfarland Chester B | $227,950 |
Property History
| Date | Event | Price | Change | Sq Ft Price |
|---|---|---|---|---|
| 03/20/2020 03/20/20 | Sold | -- | -- | -- |
| 02/29/2020 02/29/20 | Pending | -- | -- | -- |
| 02/27/2020 02/27/20 | For Sale | $385,000 | +24.2% | $169 / Sq Ft |
| 06/12/2014 06/12/14 | Sold | -- | -- | -- |
| 05/18/2014 05/18/14 | Pending | -- | -- | -- |
| 10/29/2013 10/29/13 | For Sale | $309,950 | -- | $136 / Sq Ft |
Tax History Compared to Growth
Tax History
| Year | Tax Paid | Tax Assessment Tax Assessment Total Assessment is a certain percentage of the fair market value that is determined by local assessors to be the total taxable value of land and additions on the property. | Land | Improvement |
|---|---|---|---|---|
| 2024 | $7,789 | $66,655 | $14,847 | $51,808 |
| 2023 | $6,888 | $58,524 | $11,875 | $46,649 |
| 2022 | $6,317 | $52,601 | $9,502 | $43,099 |
| 2021 | $5,613 | $44,988 | $9,502 | $35,486 |
| 2020 | $5,465 | $43,412 | $9,502 | $33,910 |
| 2019 | $5,231 | $40,767 | $8,411 | $32,356 |
| 2018 | $4,881 | $37,846 | $8,411 | $29,435 |
| 2017 | $4,991 | $37,767 | $7,648 | $30,119 |
| 2016 | $4,947 | $36,973 | $7,075 | $29,898 |
| 2015 | $4,906 | $35,989 | $7,075 | $28,914 |
| 2013 | -- | $6 | $6 | $0 |
Agents Affiliated with this Home
-
Monica Lazkani

Seller's Agent in 2020
Monica Lazkani
Compass Realty Group
(913) 710-4754
4 in this area
93 Total Sales
-
Cole Coombs

Buyer's Agent in 2020
Cole Coombs
Weichert, Realtors Welch & Com
(913) 285-8329
104 Total Sales
-
Kathie Pierce

Seller's Agent in 2014
Kathie Pierce
Keller Williams Realty Partner
(913) 579-5545
51 in this area
74 Total Sales
-
Rob Ellerman

Seller Co-Listing Agent in 2014
Rob Ellerman
ReeceNichols- Leawood Town Center
(816) 304-4434
99 in this area
5,183 Total Sales
Map
Source: Heartland MLS
MLS Number: 2208889
APN: QP59300000-0007
- 21200 W 47th Terrace
- 4760 Lakecrest Dr
- 21817 W 49th St
- 5005 Millridge St
- 0 Woodland N A Unit HMS2498806
- 5037 Noreston St
- 4732 Roundtree Ct
- 4744 Chouteau St
- 22306 W 44th Terrace
- 5009 Payne St
- 5154 Lakecrest Dr
- 5123 Payne St
- 4638 Aminda St
- 22420 W 44th Terrace
- 5167 Roundtree St
- 5162 Roundtree St
- 21709 W 53rd Terrace
- 5405 Lakecrest Dr
- 21718 W 54th St
- 21625 W 53rd Terrace
- 21227 W 46th Terrace
- 21231 W 46th Terrace
- 21223 W 46th Terrace
- 21306 W 47th St
- 21235 W 46th Terrace
- 21219 W 46th Terrace
- 21226 W 46th Terrace
- 21230 W 46th Terrace
- 21222 W 46th Terrace
- 21303 W 46th Terrace
- 21215 W 46th Terrace
- 21234 W 46th Terrace
- 21218 W 46th Terrace
- 21410 W 47th Terrace
- 21416 W 47th Terrace
- 21404 W 47th Terrace
- 21314 W 47th Terrace
- 21422 W 47th Terrace
- 21214 W 46th Terrace
- 21307 W 46th Terrace
