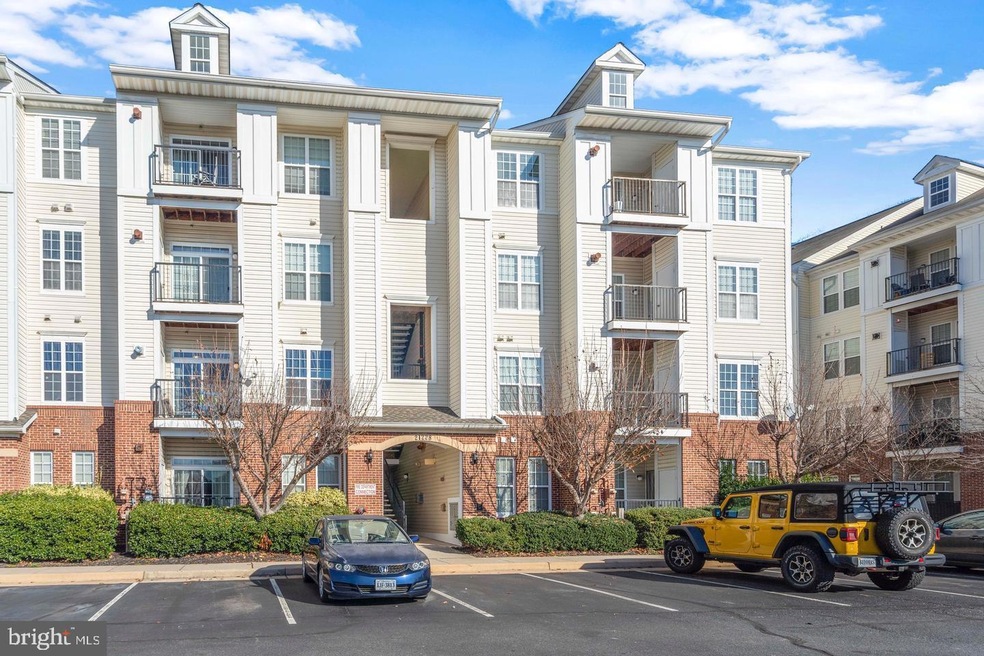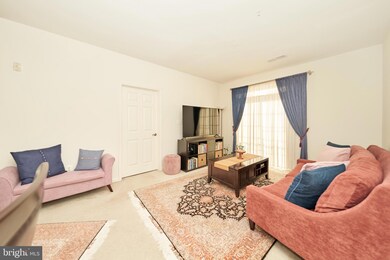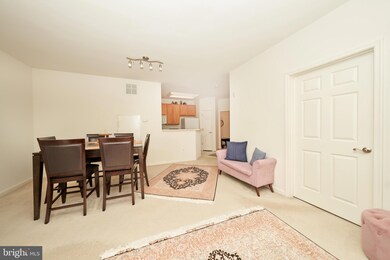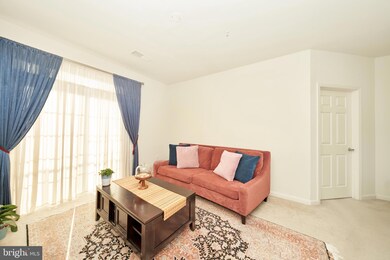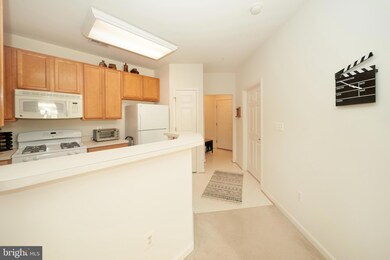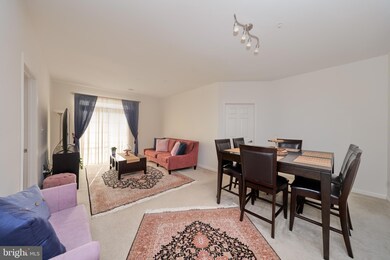
21228 Mcfadden Square Unit 312 Sterling, VA 20165
Highlights
- Open Floorplan
- Clubhouse
- Tennis Courts
- Potomac Falls High School Rated A
- Community Pool
- Jogging Path
About This Home
As of March 2023Back to market , Great Location Beautiful CASCADES CONDO Apartment with 2BR/2BA!Well Maintained Light and Bright with an open floor plan.Spacious gourmet kitchen with a kitchen island & separate dining space overlooks a bright & open living room ,Open floor plan, 9' ceilings & a shaded balcony off of the living room .Two large bedrooms, each have their own bathrooms. Primary bedroom has an ensuite & walk-in closet. Separate laundry room with washer & dryer & plenty of storage space. Extra storage space in the balcony.Nice Size covered back patio ,Building roof was replaced in November 2019. HOA/condo fee includes water, trash, lawn & building maintenance, snow removal, 2 assigned parking spaces, plenty of visitor parking spaces, and all of Cascades HOA amenities. Cascades HOA includes access to 5 pools, 2 fitness centers, tennis, sports courts, playground, picnic area & more
You won't find a home in a better location in walk to the Cascades public library, restaurants, Starbucks and shopping.Close to Cascades public library, restaurants, Starbucks and shopping, dining, the community library, or school at the nearby NOVA campus, Algonquin regional park, golfing, picnic areas, fishing, boating and kayaking. Cascades community amenities include walking and biking paths, tennis courts, multiple swimming pools and playground. Great Home!!
Last Agent to Sell the Property
Fairfax Realty of Tysons License #0225226412 Listed on: 01/27/2023

Property Details
Home Type
- Condominium
Est. Annual Taxes
- $1,089
Year Built
- Built in 2007
Lot Details
- Property is in very good condition
HOA Fees
- $288 Monthly HOA Fees
Parking
- 2 Assigned Parking Spaces
Home Design
- Shingle Roof
- Vinyl Siding
- Brick Front
- Asbestos
- Concrete Perimeter Foundation
- Masonry
Interior Spaces
- 1,120 Sq Ft Home
- Property has 1 Level
- Open Floorplan
- Built-In Features
- Ceiling Fan
- Window Treatments
- Combination Dining and Living Room
Kitchen
- Oven
- Stove
- Microwave
- Dishwasher
- Disposal
Flooring
- Carpet
- Vinyl
Bedrooms and Bathrooms
- 2 Main Level Bedrooms
- Walk-In Closet
- 2 Full Bathrooms
Laundry
- Laundry in unit
- Front Loading Dryer
- Front Loading Washer
Home Security
Schools
- Potowmack Elementary School
- River Bend Middle School
- Potomac Falls High School
Utilities
- Forced Air Heating and Cooling System
- Natural Gas Water Heater
- Public Septic
Listing and Financial Details
- Assessor Parcel Number 020484057050
Community Details
Overview
- Association fees include common area maintenance, lawn maintenance, management, pool(s), road maintenance, snow removal
- Low-Rise Condominium
- Commons On Potomac Square Condos, Phone Number (703) 600-6000
- Commons On Potomac Square Community
- Commons On Potomac Square Subdivision
- Property Manager
Amenities
- Picnic Area
- Common Area
- Clubhouse
Recreation
- Tennis Courts
- Community Basketball Court
- Community Playground
- Community Pool
- Jogging Path
- Bike Trail
Pet Policy
- No Pets Allowed
Security
- Fire and Smoke Detector
Ownership History
Purchase Details
Home Financials for this Owner
Home Financials are based on the most recent Mortgage that was taken out on this home.Purchase Details
Home Financials for this Owner
Home Financials are based on the most recent Mortgage that was taken out on this home.Similar Homes in Sterling, VA
Home Values in the Area
Average Home Value in this Area
Purchase History
| Date | Type | Sale Price | Title Company |
|---|---|---|---|
| Deed | $330,000 | Realty Title | |
| Deed | $330,000 | First American Title | |
| Special Warranty Deed | $94,965 | -- |
Mortgage History
| Date | Status | Loan Amount | Loan Type |
|---|---|---|---|
| Previous Owner | $60,000 | Stand Alone Refi Refinance Of Original Loan | |
| Previous Owner | $94,965 | New Conventional |
Property History
| Date | Event | Price | Change | Sq Ft Price |
|---|---|---|---|---|
| 06/01/2025 06/01/25 | Rented | $2,500 | 0.0% | -- |
| 05/28/2025 05/28/25 | Under Contract | -- | -- | -- |
| 05/19/2025 05/19/25 | For Rent | $2,500 | 0.0% | -- |
| 05/18/2025 05/18/25 | Price Changed | $2,500 | +16.3% | $2 / Sq Ft |
| 04/29/2023 04/29/23 | Rented | $2,150 | 0.0% | -- |
| 04/26/2023 04/26/23 | Under Contract | -- | -- | -- |
| 04/03/2023 04/03/23 | For Rent | $2,150 | 0.0% | -- |
| 03/31/2023 03/31/23 | Sold | $330,000 | -4.3% | $295 / Sq Ft |
| 01/27/2023 01/27/23 | For Sale | $345,000 | -- | $308 / Sq Ft |
Tax History Compared to Growth
Tax History
| Year | Tax Paid | Tax Assessment Tax Assessment Total Assessment is a certain percentage of the fair market value that is determined by local assessors to be the total taxable value of land and additions on the property. | Land | Improvement |
|---|---|---|---|---|
| 2024 | $3,003 | $347,160 | $95,000 | $252,160 |
| 2023 | $2,887 | $329,990 | $95,000 | $234,990 |
| 2022 | $1,090 | $122,480 | $12,250 | $110,230 |
| 2021 | $1,158 | $171,300 | $7,000 | $164,300 |
| 2020 | $1,212 | $173,360 | $7,000 | $166,360 |
| 2019 | $1,206 | $168,960 | $7,000 | $161,960 |
| 2018 | $1,227 | $113,080 | $11,310 | $101,770 |
| 2017 | $1,250 | $162,200 | $7,000 | $155,200 |
| 2016 | $1,249 | $109,090 | $0 | $0 |
| 2015 | $1,230 | $101,400 | $0 | $101,400 |
| 2014 | $1,232 | $99,700 | $0 | $99,700 |
Agents Affiliated with this Home
-
Feryal Talhame
F
Seller's Agent in 2025
Feryal Talhame
Fairfax Realty of Tysons
(703) 980-3170
2 in this area
4 Total Sales
-
Ahmad Zafar

Buyer's Agent in 2025
Ahmad Zafar
Samson Properties
(703) 945-9743
15 Total Sales
-
Salar Babaei

Seller's Agent in 2023
Salar Babaei
Fairfax Realty of Tysons
(703) 861-5595
5 in this area
83 Total Sales
Map
Source: Bright MLS
MLS Number: VALO2042928
APN: 020-48-4057-050
- 21216 Mcfadden Square Unit 406
- 46357 Pryor Square
- 21150 Domain Terrace Unit 12
- 46378 Monocacy Square
- 46380 Rilassare Terrace
- 46412 Rilassare Terrace
- 46410 Blackrock Summit Terrace
- 20931 Trinity Square
- 46494 Primula Ct
- 46394 Rose River Terrace
- 20881 Trinity Square
- 25 Jefferson Dr
- 0 Tbd Unit VALO2092290
- 1904 N Amelia St
- 46246 Milthorn Terrace
- 302 Argus Place
- 1605 N Amelia St
- 20866 Rockingham Terrace
- 308 Sanderson Dr
- 46133 Aisquith Terrace
