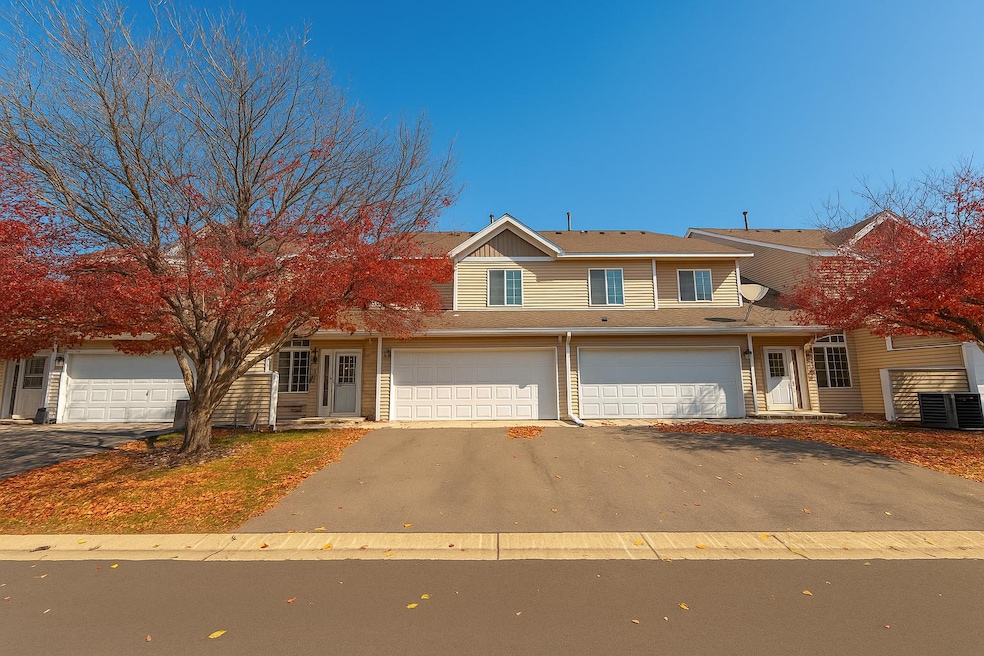2123 Agate Curve Shakopee, MN 55379
Estimated payment $1,966/month
Highlights
- Vaulted Ceiling
- Loft
- Patio
- Jackson Elementary School Rated A-
- 2 Car Attached Garage
- Entrance Foyer
About This Home
Welcome home to a beautifully updated Shakopee townhome that blends privacy and convenience. Don't let the location fool you- there is a large sound wall that provides an abundance of privacy. Vaulted ceilings in the main level give you an airy layout while you cozy up to the gas fireplace in the living room. on the upper level you will find 2 bedrooms 2 bathrooms plus a loft with a skylight allow for the perfect home office, lounge or hobby space. Fresh paint throughout and brand new carpet create a crisp, move in ready vibe. Neutral finishes make it easy to personalize. A fantastic low-maintenance option in a super convenient location! Close to Hyvee, bike trails, parks. freeway access and additional shopping.
Townhouse Details
Home Type
- Townhome
Est. Annual Taxes
- $2,225
Year Built
- Built in 1999
HOA Fees
- $310 Monthly HOA Fees
Parking
- 2 Car Attached Garage
- Garage Door Opener
Home Design
- Vinyl Siding
Interior Spaces
- 1,422 Sq Ft Home
- 2-Story Property
- Vaulted Ceiling
- Entrance Foyer
- Living Room with Fireplace
- Combination Dining and Living Room
- Loft
Kitchen
- Range
- Dishwasher
- Disposal
Bedrooms and Bathrooms
- 2 Bedrooms
Laundry
- Dryer
- Washer
Outdoor Features
- Patio
Utilities
- Forced Air Heating and Cooling System
- Vented Exhaust Fan
Community Details
- Association fees include hazard insurance, lawn care, ground maintenance, professional mgmt, trash, snow removal
- First Service Residential Association, Phone Number (952) 277-2700
- Stone Meadow Subdivision
Listing and Financial Details
- Assessor Parcel Number 272680060
Map
Home Values in the Area
Average Home Value in this Area
Tax History
| Year | Tax Paid | Tax Assessment Tax Assessment Total Assessment is a certain percentage of the fair market value that is determined by local assessors to be the total taxable value of land and additions on the property. | Land | Improvement |
|---|---|---|---|---|
| 2025 | $2,224 | $242,600 | $68,500 | $174,100 |
| 2024 | $2,306 | $231,300 | $65,200 | $166,100 |
| 2023 | $2,368 | $228,200 | $63,900 | $164,300 |
| 2022 | $2,216 | $230,700 | $65,500 | $165,200 |
| 2021 | $1,894 | $189,900 | $51,300 | $138,600 |
| 2020 | $2,094 | $181,400 | $42,000 | $139,400 |
| 2019 | $1,910 | $177,400 | $44,400 | $133,000 |
| 2018 | $1,958 | $0 | $0 | $0 |
| 2016 | $1,820 | $0 | $0 | $0 |
| 2014 | -- | $0 | $0 | $0 |
Purchase History
| Date | Type | Sale Price | Title Company |
|---|---|---|---|
| Warranty Deed | $139,950 | -- | |
| Warranty Deed | $124,000 | -- | |
| Warranty Deed | $106,300 | -- |
Source: NorthstarMLS
MLS Number: 6815825
APN: 27-268-006-0
- 2224 Quarry Ln
- 2075 13th Ave W
- 1279 Taylor St Unit 5
- 1853 Stone Meadow Blvd
- 1259 Taylor St Unit 3
- 1226 Polk St S
- 1538 12th Ave W
- 1187 Jackson St S
- 2007 10th Ave W Unit 12
- 1690 Windigo Ln
- 1813 6th Ave W
- The Ferguson Plan at Bluff View - Cottage Series
- The Edison Plan at Bluff View - Cottage Series
- The Tatum Plan at Bluff View - Cottage Series
- The Pattison Plan at Bluff View - Cottage Series
- The Harmony Plan at Bluff View - Freedom Series
- The Dover II Plan at Bluff View - Freedom Series
- The Clifton II Plan at Bluff View - Freedom Series
- The Cali Plan at Bluff View - Freedom Series
- 1861 Attenborough St
- 1219-1229 Taylor St
- 1220 Taylor St
- 1600 Windermere Way
- 1619 Windigo Ln
- 1620 Lusitano St
- 1601 Harvest Ln
- 730 Pierce St S
- 118 S Shannon Dr
- 125 6th Ave E
- 125 Scott St N
- 500 Sommerville St S
- 676 Cobblestone Way
- 129 Holmes St S
- 1220 Stoughton Ave
- 1220 Stoughton Ave Unit 1220
- 101 Fuller St N
- 931 Market St S
- 205 1st Ave E
- 609 Market St S
- 1212-1212 Crosstown Blvd

