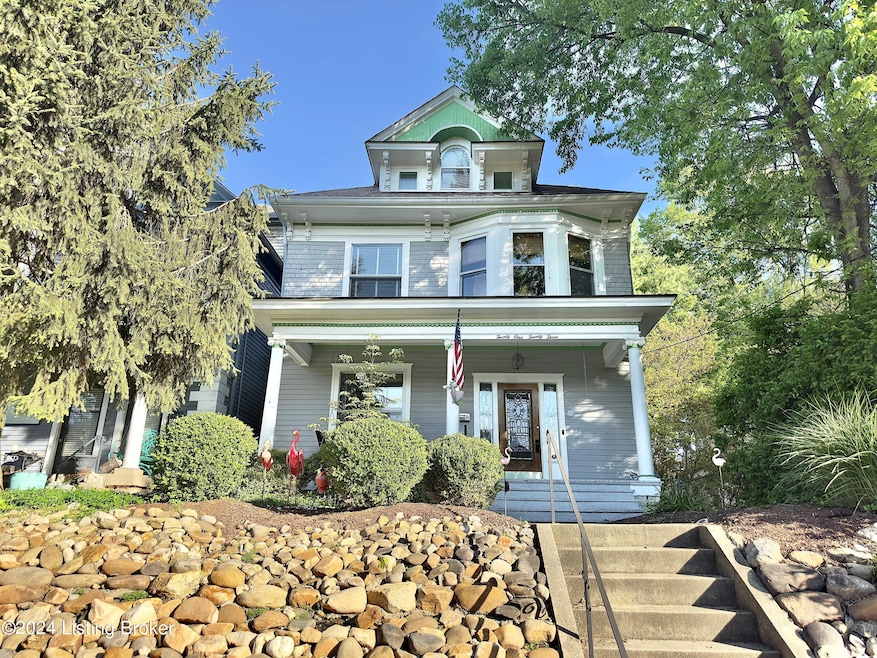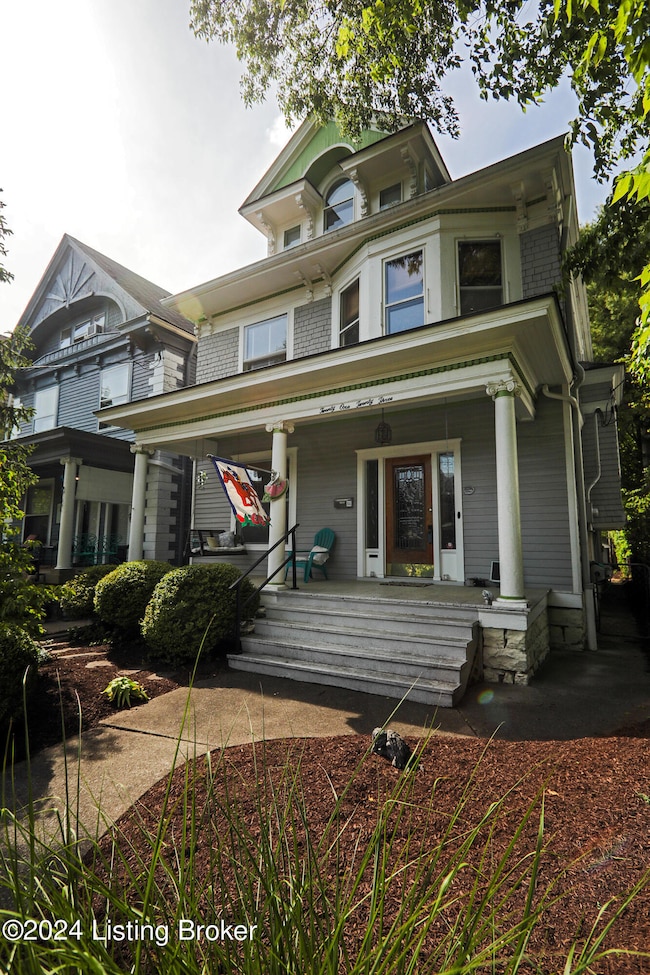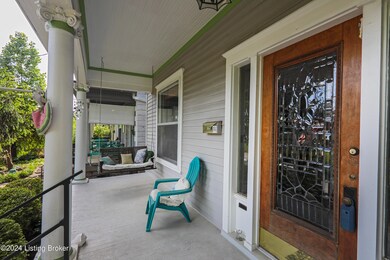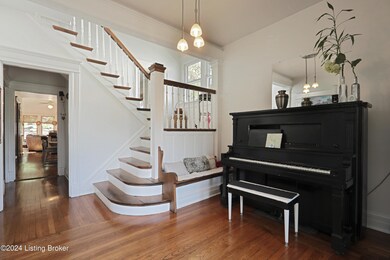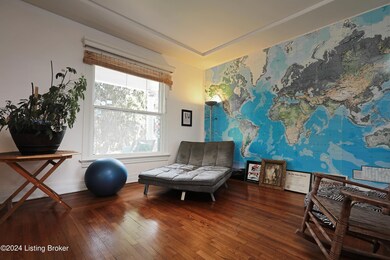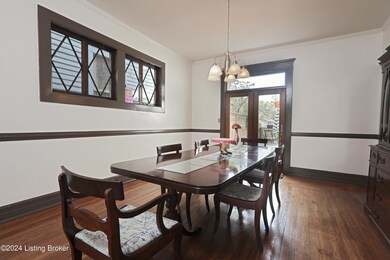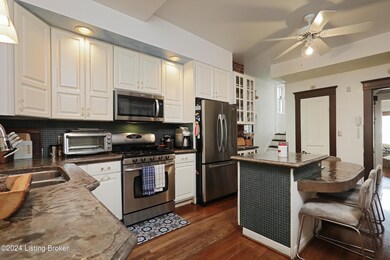
2123 Edgeland Ave Louisville, KY 40204
Cherokee Triangle NeighborhoodHighlights
- Deck
- No HOA
- Porch
- Atherton High School Rated A
- 2 Car Detached Garage
- 4-minute walk to Willow Park
About This Home
As of August 2024Priced at $182/SF, this Cherokee Triangle home is RIPE for a remodel with equity built in~Remodeled homes in the Triangle have closed for $220-$306/SF. This beauty features 4-5 bedrooms and 2.5 bathrooms, with a spacious foyer and built-in window seat at the entrance. The front living room has classic pocket doors that connect it to the dining room, which showcases beautiful molding and wood flooring. The present owner updated the home, including a kitchen remodel and a spacious great room with doors leading to a deck on both sides. The remodeled eat-in kitchen has white cabinetry with glass fronts, oak floors, and an island with seating for five. All the kitchen appliances, including the stainless steel refrigerator, microwave, and 5-burner gas stove, are included. A 1993 remodel added the den, which has oak floors, a half bathroom, and custom media built-in, flanked by 2 sets of desks and bookshelves. On the second floor are 3-4 bedrooms, a full bathroom, and a laundry room with side-by-side units and ample storage. The third floor has another large bedroom with an ensuite bath with a fully tiled walk-in shower. This home has two furnaces, one of which is located on the third floor. This home also boasts a deep (160 ft) lot with a private, fully fenced low maintenance lot, which is a bird lover's paradise and again, a 2.5 car garage!
Last Agent to Sell the Property
Keller Williams Realty- Louisville License #199036 Listed on: 07/27/2024

Home Details
Home Type
- Single Family
Est. Annual Taxes
- $4,595
Year Built
- Built in 1905
Lot Details
- Lot Dimensions are 162 x 30
- Property is Fully Fenced
- Wood Fence
- Chain Link Fence
Parking
- 2 Car Detached Garage
- Side or Rear Entrance to Parking
Home Design
- Shingle Roof
- Vinyl Siding
Interior Spaces
- 2,854 Sq Ft Home
- 2-Story Property
- Basement
- Crawl Space
Bedrooms and Bathrooms
- 4 Bedrooms
Outdoor Features
- Deck
- Porch
Utilities
- Forced Air Heating and Cooling System
- Heating System Uses Natural Gas
- Heat Pump System
Community Details
- No Home Owners Association
- Cherokee Triangle Subdivision
Listing and Financial Details
- Legal Lot and Block 0023 / 075F
- Assessor Parcel Number 075F00230000
- Seller Concessions Not Offered
Ownership History
Purchase Details
Home Financials for this Owner
Home Financials are based on the most recent Mortgage that was taken out on this home.Purchase Details
Similar Homes in Louisville, KY
Home Values in the Area
Average Home Value in this Area
Purchase History
| Date | Type | Sale Price | Title Company |
|---|---|---|---|
| Deed | $495,000 | Limestone Title | |
| Interfamily Deed Transfer | -- | None Available |
Mortgage History
| Date | Status | Loan Amount | Loan Type |
|---|---|---|---|
| Open | $396,000 | New Conventional | |
| Previous Owner | $150,000 | Credit Line Revolving | |
| Previous Owner | $100,000 | Credit Line Revolving |
Property History
| Date | Event | Price | Change | Sq Ft Price |
|---|---|---|---|---|
| 07/22/2025 07/22/25 | For Sale | $699,900 | +41.4% | $245 / Sq Ft |
| 08/29/2024 08/29/24 | Sold | $495,000 | -4.8% | $173 / Sq Ft |
| 08/04/2024 08/04/24 | Pending | -- | -- | -- |
| 07/27/2024 07/27/24 | Price Changed | $519,900 | -5.5% | $182 / Sq Ft |
| 06/25/2024 06/25/24 | Price Changed | $550,000 | -3.3% | $193 / Sq Ft |
| 06/18/2024 06/18/24 | Price Changed | $569,000 | -2.7% | $199 / Sq Ft |
| 05/30/2024 05/30/24 | Price Changed | $585,000 | -2.5% | $205 / Sq Ft |
| 05/14/2024 05/14/24 | Price Changed | $599,900 | -3.2% | $210 / Sq Ft |
| 05/07/2024 05/07/24 | For Sale | $620,000 | -- | $217 / Sq Ft |
Tax History Compared to Growth
Tax History
| Year | Tax Paid | Tax Assessment Tax Assessment Total Assessment is a certain percentage of the fair market value that is determined by local assessors to be the total taxable value of land and additions on the property. | Land | Improvement |
|---|---|---|---|---|
| 2024 | $4,595 | $404,180 | $150,000 | $254,180 |
| 2023 | $3,969 | $342,110 | $88,000 | $254,110 |
| 2022 | $4,102 | $342,110 | $88,000 | $254,110 |
| 2021 | $4,381 | $342,110 | $88,000 | $254,110 |
| 2020 | $4,390 | $358,750 | $90,000 | $268,750 |
| 2019 | $4,285 | $358,750 | $90,000 | $268,750 |
| 2018 | $4,253 | $358,750 | $90,000 | $268,750 |
| 2017 | $4,186 | $358,750 | $90,000 | $268,750 |
| 2013 | $2,614 | $261,350 | $45,000 | $216,350 |
Agents Affiliated with this Home
-
Katie Noe

Seller's Agent in 2025
Katie Noe
Lenihan Sotheby's International Realty
(502) 554-9500
1 in this area
90 Total Sales
-
Natalie Bajandas

Seller's Agent in 2024
Natalie Bajandas
Keller Williams Realty- Louisville
(502) 345-2323
15 in this area
322 Total Sales
Map
Source: Metro Search (Greater Louisville Association of REALTORS®)
MLS Number: 1659196
APN: 075F00230000
- 2012 Edgeland Ave
- 1412 Willow Ave Unit 56
- 1412 Willow Ave Unit 69
- 1412 Willow Ave Unit 52
- 1412 Willow Ave Unit 73
- 1416 Willow Ave Unit 3B
- 1416 Willow Ave Unit 10B
- 1400 Willow Ave Unit 504
- 1400 Willow Ave Unit 802
- 1844 Edgeland Ave
- 1293 Everett Ave
- 1819 Eastern Pkwy
- 1809 Eastern Pkwy
- 1801 Eastern Pkwy
- 1825 Sherwood Ave
- 1812 Eastern Pkwy
- 1270 Everett Ave
- 1722 Windsor Place
- 1722 Eastern Pkwy
- 1623 Edgeland Ave
