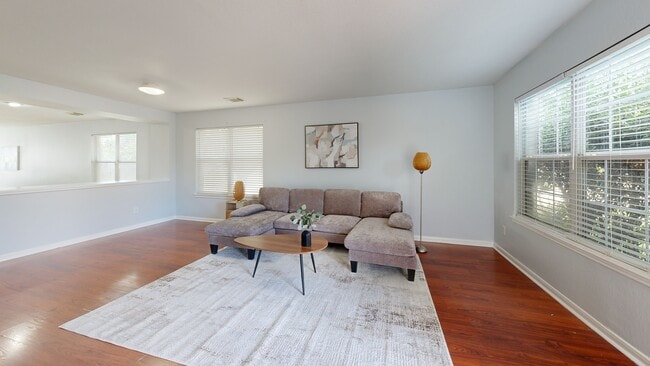
2123 Gable Hollow Ln Katy, TX 77450
Kelliwood NeighborhoodEstimated payment $3,043/month
Highlights
- Contemporary Architecture
- Community Pool
- Breakfast Room
- Jeanette Hayes Elementary School Rated A
- Home Office
- Rear Porch
About This Home
Welcome home to 2123 Gable Hollow Ln in the desirable Westgreen Park community of Katy! This beautifully maintained 5–6 bedroom, 3.5 bath home offers nearly 3,400 sq ft of living space on a premium corner lot zoned to top-rated KISD schools. Step inside to a bright, open layout with elegant tile and wood-style floors, soaring ceilings, and abundant natural light. The inviting kitchen features a gas range, ample cabinetry, and bar seating that connects seamlessly to the dining and family rooms—perfect for entertaining or family gatherings. The primary suite is conveniently located downstairs, while upstairs offers spacious secondary bedrooms and a large game/flex room ideal for a home office, media space, or play area. Recent updates include a brand-new roof (2024) and fresh interior touches throughout. Enjoy the fenced backyard, nearby walking trails, and quick access to I-10, LaCenterra, Katy Mills, shopping, and dining. Move-in ready and truly a must-see in Katy 77450!
Open House Schedule
-
Sunday, November 09, 202512:00 to 3:00 pm11/9/2025 12:00:00 PM +00:0011/9/2025 3:00:00 PM +00:00Add to Calendar
Home Details
Home Type
- Single Family
Est. Annual Taxes
- $9,418
Year Built
- Built in 2005
Lot Details
- 7,341 Sq Ft Lot
- Back Yard Fenced
- Cleared Lot
HOA Fees
- $60 Monthly HOA Fees
Parking
- 2 Car Attached Garage
Home Design
- Contemporary Architecture
- Traditional Architecture
- Brick Exterior Construction
- Slab Foundation
- Composition Roof
- Wood Siding
Interior Spaces
- 3,396 Sq Ft Home
- 2-Story Property
- Ceiling Fan
- Living Room
- Breakfast Room
- Dining Room
- Home Office
- Utility Room
- Washer and Gas Dryer Hookup
- Attic Fan
Kitchen
- Gas Oven
- Gas Range
- Microwave
- Dishwasher
- Disposal
Flooring
- Carpet
- Vinyl
Bedrooms and Bathrooms
- 5 Bedrooms
- Separate Shower
Schools
- Hayes Elementary School
- Memorial Parkway Junior High School
- Taylor High School
Utilities
- Central Heating and Cooling System
- Heating System Uses Gas
Additional Features
- Ventilation
- Rear Porch
Community Details
Overview
- Association fees include clubhouse
- Crest Management Company Communit Association, Phone Number (281) 945-4632
- Westgreen Park Sec 3 Subdivision
Recreation
- Community Pool
Matterport 3D Tour
Floorplans
Map
Home Values in the Area
Average Home Value in this Area
Tax History
| Year | Tax Paid | Tax Assessment Tax Assessment Total Assessment is a certain percentage of the fair market value that is determined by local assessors to be the total taxable value of land and additions on the property. | Land | Improvement |
|---|---|---|---|---|
| 2025 | $9,418 | $428,270 | $70,078 | $358,192 |
| 2024 | $9,418 | $443,122 | $61,068 | $382,054 |
| 2023 | $9,418 | $411,682 | $61,068 | $350,614 |
| 2022 | $7,958 | $349,000 | $48,054 | $300,946 |
| 2021 | $7,047 | $292,000 | $39,377 | $252,623 |
| 2020 | $7,184 | $280,118 | $37,041 | $243,077 |
| 2019 | $7,949 | $298,083 | $37,041 | $261,042 |
| 2018 | $5,330 | $273,739 | $37,041 | $236,698 |
| 2017 | $6,575 | $244,268 | $27,364 | $216,904 |
| 2016 | $6,105 | $254,488 | $27,364 | $227,124 |
| 2015 | $4,714 | $265,233 | $27,364 | $237,869 |
| 2014 | $4,714 | $190,000 | $27,364 | $162,636 |
Property History
| Date | Event | Price | List to Sale | Price per Sq Ft |
|---|---|---|---|---|
| 10/29/2025 10/29/25 | For Rent | $3,000 | -- | -- |
Purchase History
| Date | Type | Sale Price | Title Company |
|---|---|---|---|
| Special Warranty Deed | -- | None Available | |
| Special Warranty Deed | -- | None Available | |
| Vendors Lien | -- | None Available | |
| Interfamily Deed Transfer | -- | None Available | |
| Special Warranty Deed | -- | None Available | |
| Trustee Deed | $142,362 | None Available | |
| Vendors Lien | -- | First American Title |
Mortgage History
| Date | Status | Loan Amount | Loan Type |
|---|---|---|---|
| Previous Owner | $140,000 | Balloon | |
| Previous Owner | $138,996 | Fannie Mae Freddie Mac | |
| Closed | $0 | Assumption |
About the Listing Agent
Vince's Other Listings
Source: Houston Association of REALTORS®
MLS Number: 10160767
APN: 1246700050019
- 2111 Gable Hollow Ln
- 2210 Bristol Bend Ln
- 21319 Blissfield Ln
- 2123 Enchanted Park Ln
- 2214 Tremont Trail Ln
- 2243 Rocky Hollow Ln
- 1923 Blooming Park Ln
- 2246 Rocky Hollow Ln
- 21415 Park Timbers Ln
- 21510 Tallow Grove Ln
- 2418 Hidden Shore Dr
- 2622 Gable Hollow Ln
- 21403 Park Post Ln
- 21450 Park Post Ln
- 21319 Park Mill Ln
- 20727 Shadow Mill Ct
- 2142 Bluffton Ln
- 21619 Oakcreek Ct
- 20706 Shadow Mill Ct
- 20407 Morning Creek Dr
- 2234 Tremont Trail Ln
- 2411 Gable Hollow Ln
- 2030 Waverly Glend Dr
- 2126 Winding Hollow Dr
- 20807 Autumn Terrace Ln
- 21406 Park Post Ln
- 20507 Chapel Glen Ct
- 20519 Ivory Creek Ln
- 20602 Autumn Terrace Ln
- 1827 Senca Springs Ct
- 1814 Senca Springs Ct
- 2439 Shelby Park Dr
- 1538 Park Meadow Dr
- 20415 Longspring Dr
- 2143 Mossy Trail Dr
- 21322 Willow Glade Dr
- 21306 Park Run Dr
- 21331 Willow Glade Dr
- 21263 Park Bluff Dr
- 20311 Longspring Dr





