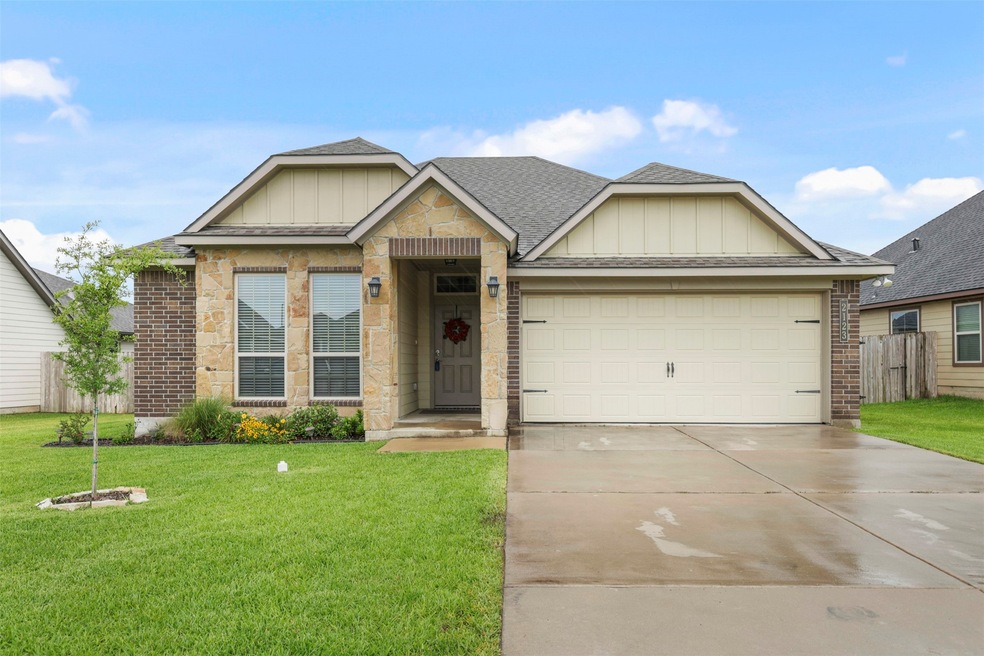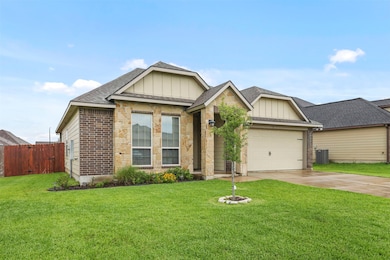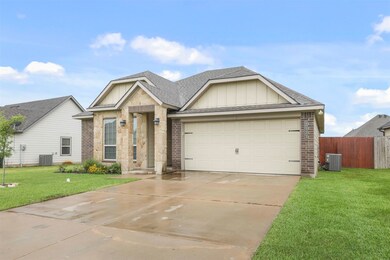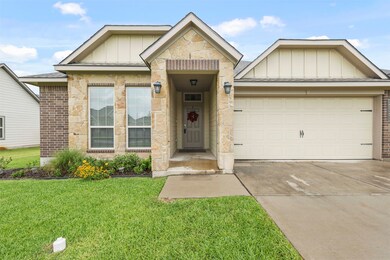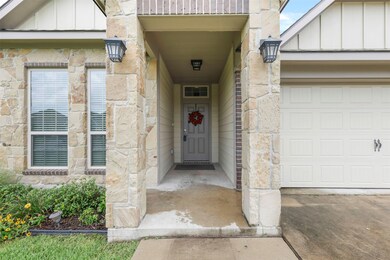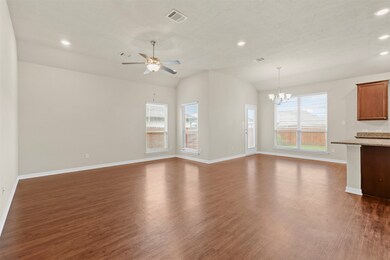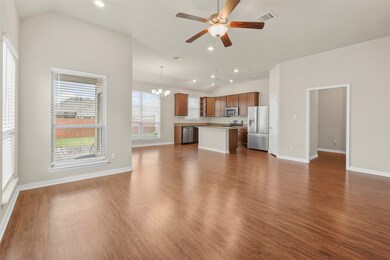
Estimated payment $2,178/month
Highlights
- Traditional Architecture
- Sport Court
- Park
- Granite Countertops
- 2 Car Attached Garage
- Central Heating and Cooling System
About This Home
Discover this charming and 3 bedroom, 2 bath home in the welcoming Edgewater subdivision. Step inside to fresh paint, brand new blinds throughout, high ceilings, and abundant natural light. The open-concept living, dining, and kitchen area features recessed lighting and beautiful vinyl wood floors. The kitchen boasts granite countertops, a large island, pantry, and stainless steel appliances. Your spacious master suite includes a well-designed en-suite with a garden tub, separate shower, double vanities, and a huge walk-in closet. Secondary bedrooms also offer large walk-in closets. The inviting backyard provides updated landscaping, a portable shed, an added on deck space, and a fire pit area. Explore the community's park and walking trails. All just minutes from great shopping, dining, and schools. Call today to see this beautifully maintained home!
Home Details
Home Type
- Single Family
Est. Annual Taxes
- $5,856
Year Built
- Built in 2018
Lot Details
- 7,109 Sq Ft Lot
- Cleared Lot
HOA Fees
- $17 Monthly HOA Fees
Parking
- 2 Car Attached Garage
Home Design
- Traditional Architecture
- Brick Exterior Construction
- Slab Foundation
- Shingle Roof
- Wood Roof
- Composition Roof
- Wood Siding
- Stone Siding
Interior Spaces
- 1,518 Sq Ft Home
- 1-Story Property
- Ceiling Fan
- Washer and Electric Dryer Hookup
Kitchen
- Convection Oven
- Electric Cooktop
- Microwave
- Ice Maker
- Dishwasher
- Granite Countertops
- Disposal
Bedrooms and Bathrooms
- 3 Bedrooms
- 2 Full Bathrooms
Schools
- Mary Branch Elementary School
- Stephen F. Austin Middle School
- Bryan High School
Utilities
- Central Heating and Cooling System
Community Details
Overview
- Bhhs Caliber Realty Association, Phone Number (979) 703-1819
- Edgewater Ph 2 Subdivision
Recreation
- Sport Court
- Community Playground
- Park
Map
Home Values in the Area
Average Home Value in this Area
Tax History
| Year | Tax Paid | Tax Assessment Tax Assessment Total Assessment is a certain percentage of the fair market value that is determined by local assessors to be the total taxable value of land and additions on the property. | Land | Improvement |
|---|---|---|---|---|
| 2023 | $4,909 | $267,444 | $0 | $0 |
| 2022 | $5,332 | $243,131 | $0 | $0 |
| 2021 | $5,209 | $221,028 | $40,000 | $181,028 |
| 2020 | $5,167 | $215,502 | $40,000 | $175,502 |
| 2019 | $1,441 | $58,691 | $24,123 | $34,568 |
| 2018 | $392 | $15,970 | $15,970 | $0 |
Property History
| Date | Event | Price | Change | Sq Ft Price |
|---|---|---|---|---|
| 07/15/2025 07/15/25 | For Sale | $302,000 | +1.5% | $199 / Sq Ft |
| 06/14/2024 06/14/24 | Sold | -- | -- | -- |
| 05/06/2024 05/06/24 | Pending | -- | -- | -- |
| 04/24/2024 04/24/24 | For Sale | $297,500 | -- | $196 / Sq Ft |
Purchase History
| Date | Type | Sale Price | Title Company |
|---|---|---|---|
| Deed | -- | Utitle | |
| Vendors Lien | -- | Aggieland Title Company |
Mortgage History
| Date | Status | Loan Amount | Loan Type |
|---|---|---|---|
| Open | $242,000 | New Conventional | |
| Previous Owner | $185,800 | New Conventional |
Similar Homes in Bryan, TX
Source: Houston Association of REALTORS®
MLS Number: 6005831
APN: 24676002120130
- 2117 Dumfries Dr
- 2105 Markley Dr
- 2019 Theresa Dr
- 2013 Theresa Dr
- 2017 Polmont Dr
- 2032 Stubbs Dr
- 1910 Polmont Dr
- 2011 Stubbs Dr
- 1904 Stubbs Dr
- 1320 Kingsgate Dr
- 2123 Polmont Dr
- 2025 Jester Trail
- 2219 Amber Ct
- 1925 Viva Rd
- 2704 Barronwood Dr
- Block 5 Lot 6 Zebrina Ct
- Block 5 Lot 3 Zebrina Ct
- Block 5 Lot 4 Zebrina Ct
- Block 5 Lot 1 Zebrina Ct
- 2105 Joppi Ct
- 2020 Shimla Dr
- 1923 Cambria Dr
- 1977 Cambria Dr
- 1975 Cambria Dr
- 5705 Cerrillos Dr
- 2000 Cassandra Ct
- 6029 Toby Bend
- 1812 W Villa Maria Rd
- 6000 Jones Rd
- 2126 Hidden Hollow Cir Unit B
- 5428 Linda Ln Unit BZ
- 1742 Rock Hollow Loop Unit 1742
- 1716 Rock Hollow Loop
- 2112 Sleepy Hollow Ln
- 2404 Jaguar Ct Unit D
- 2402 Jaguar Dr Unit B
- 2006 Monito Way Unit D
- 2400 Toro Ln Unit B
- 2400 Toro Ln Unit C
- 2003 Sandalwood Ln
