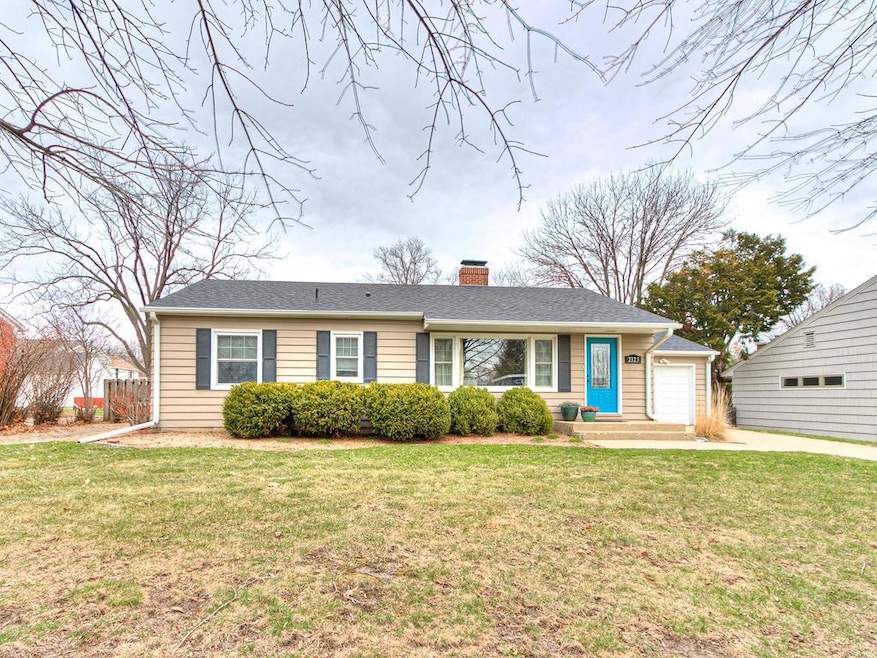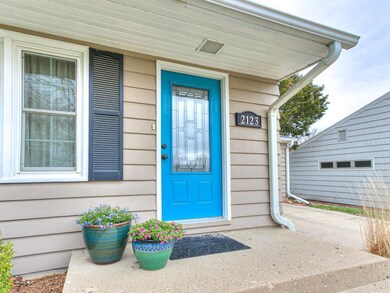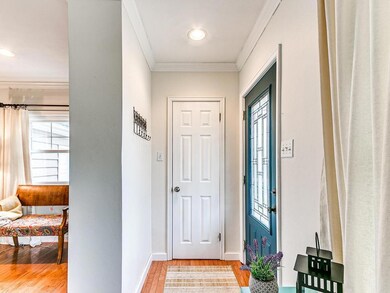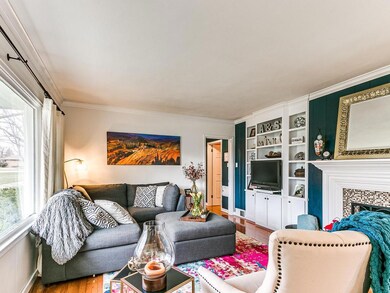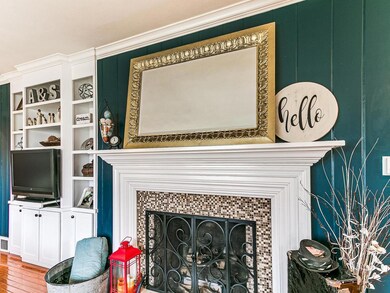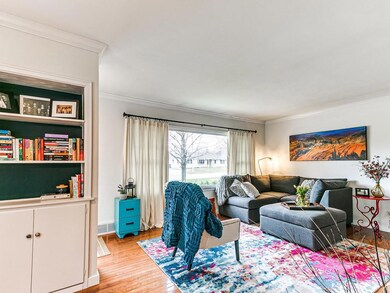
2123 Mccarthy Rd Ames, IA 50014
South Campus Area NeighborhoodHighlights
- Wood Flooring
- 1 Car Attached Garage
- Patio
- Ames High School Rated A-
- Wet Bar
- 4-minute walk to Moore Park
About This Home
As of June 2022This home is currently listed as a ''delayed showing.'' Under no circumstances will any showings be allowed until 4/14/2022 @ 8:00 AM. The sellers will not review or accept any proposed Purchase Agreements/Offers until Saturday 4/16/2022 at 5:00 PM. Premier location next to the ISU football stadium and ISU campus. Darling 4br 2 full bath home with a full finished lower level and wet bar. This home lives large with the amount of quality finished space to spread out. Great kitchen with exposed brick from the living room fireplace, newly painted cabinets & room for breakfast nook. 3rd bedroom currently serves as a dining room but has a small closet making it a compliant bedroom. Spacious living room with gas fireplace, hardwood floors, built in bookshelves , 3 bedrooms and a newer full bath complete the main floor. The lower level family room is the length of the home with a finished wet bar and cabinets. A 4th bedroom, spacious full bath and separate utility room with laundry complete the lower level. Spacious flat lot is completely fenced with a great concrete patio for tailgating or relaxing! Newer roof and HVAC make this a turn key move in ready home!
Last Agent to Sell the Property
CENTURY 21 SIGNATURE-Ames License #S60558 Listed on: 04/13/2022

Home Details
Home Type
- Single Family
Est. Annual Taxes
- $4,458
Year Built
- Built in 1950
Lot Details
- 0.32 Acre Lot
- Fenced
- Level Lot
- Property is zoned RL
Parking
- 1 Car Attached Garage
Home Design
- Block Foundation
- Active Radon Mitigation
Interior Spaces
- 1,152 Sq Ft Home
- 1-Story Property
- Wet Bar
- Gas Fireplace
Kitchen
- Range
- Microwave
- Dishwasher
Flooring
- Wood
- Carpet
- Tile
Bedrooms and Bathrooms
- 4 Bedrooms
- 2 Full Bathrooms
Basement
- Basement Fills Entire Space Under The House
- Sump Pump
Outdoor Features
- Patio
- Outdoor Storage
- Storage Shed
Utilities
- Forced Air Heating and Cooling System
- Heating System Uses Natural Gas
- Gas Water Heater
Listing and Financial Details
- Assessor Parcel Number 09-09-427-200
Ownership History
Purchase Details
Home Financials for this Owner
Home Financials are based on the most recent Mortgage that was taken out on this home.Purchase Details
Home Financials for this Owner
Home Financials are based on the most recent Mortgage that was taken out on this home.Purchase Details
Home Financials for this Owner
Home Financials are based on the most recent Mortgage that was taken out on this home.Purchase Details
Home Financials for this Owner
Home Financials are based on the most recent Mortgage that was taken out on this home.Purchase Details
Home Financials for this Owner
Home Financials are based on the most recent Mortgage that was taken out on this home.Purchase Details
Home Financials for this Owner
Home Financials are based on the most recent Mortgage that was taken out on this home.Purchase Details
Home Financials for this Owner
Home Financials are based on the most recent Mortgage that was taken out on this home.Similar Homes in Ames, IA
Home Values in the Area
Average Home Value in this Area
Purchase History
| Date | Type | Sale Price | Title Company |
|---|---|---|---|
| Warranty Deed | $330,000 | None Listed On Document | |
| Quit Claim Deed | -- | None Available | |
| Warranty Deed | $218,938 | None Available | |
| Deed | -- | -- | |
| Warranty Deed | $179,000 | None Available | |
| Joint Tenancy Deed | $158,500 | -- | |
| Joint Tenancy Deed | $157,500 | -- |
Mortgage History
| Date | Status | Loan Amount | Loan Type |
|---|---|---|---|
| Open | $297,000 | New Conventional | |
| Previous Owner | $207,000 | New Conventional | |
| Previous Owner | $211,690 | FHA | |
| Previous Owner | $64,000 | No Value Available | |
| Previous Owner | -- | No Value Available | |
| Previous Owner | $64,000 | Construction | |
| Previous Owner | $143,200 | New Conventional | |
| Previous Owner | $155,628 | FHA | |
| Previous Owner | $155,964 | FHA | |
| Closed | $33,000 | No Value Available |
Property History
| Date | Event | Price | Change | Sq Ft Price |
|---|---|---|---|---|
| 06/02/2022 06/02/22 | Sold | $330,000 | +20.0% | $286 / Sq Ft |
| 04/16/2022 04/16/22 | Pending | -- | -- | -- |
| 04/13/2022 04/13/22 | For Sale | $275,000 | +25.6% | $239 / Sq Ft |
| 11/02/2017 11/02/17 | Sold | $219,000 | 0.0% | $190 / Sq Ft |
| 09/17/2017 09/17/17 | Pending | -- | -- | -- |
| 09/14/2017 09/14/17 | For Sale | $219,000 | -- | $190 / Sq Ft |
Tax History Compared to Growth
Tax History
| Year | Tax Paid | Tax Assessment Tax Assessment Total Assessment is a certain percentage of the fair market value that is determined by local assessors to be the total taxable value of land and additions on the property. | Land | Improvement |
|---|---|---|---|---|
| 2024 | $4,458 | $324,400 | $63,700 | $260,700 |
| 2023 | $4,134 | $324,400 | $63,700 | $260,700 |
| 2022 | $4,232 | $254,600 | $63,700 | $190,900 |
| 2021 | $4,412 | $254,600 | $63,700 | $190,900 |
| 2020 | $4,350 | $250,800 | $62,700 | $188,100 |
| 2019 | $4,350 | $250,800 | $62,700 | $188,100 |
| 2018 | $4,380 | $250,800 | $62,700 | $188,100 |
| 2017 | $4,380 | $250,800 | $62,700 | $188,100 |
| 2016 | $3,418 | $194,100 | $54,500 | $139,600 |
| 2015 | $3,418 | $194,100 | $54,500 | $139,600 |
| 2014 | $3,384 | $188,400 | $52,900 | $135,500 |
Agents Affiliated with this Home
-

Seller's Agent in 2022
Brenda Petersen
CENTURY 21 SIGNATURE-Ames
(515) 570-7219
21 in this area
88 Total Sales
-

Buyer's Agent in 2022
Gina McAndrews
CENTURY 21 SIGNATURE-Ames
(970) 302-2560
3 in this area
164 Total Sales
Map
Source: Central Iowa Board of REALTORS®
MLS Number: 59817
APN: 09-09-427-200
- 2110 Ashmore Dr
- 2010 Indiangrass Ct
- 1517 Little Bluestem Ct Unit 12
- 3610 University Blvd
- 2205 Green Hills Dr Unit 1211
- 2205 Green Hills Dr Unit 1403
- 2200 Hamilton Dr Unit 610
- 2200 Hamilton Dr Unit 204
- 2200 Hamilton Dr Unit 504
- 2200 Hamilton Dr Unit 703
- 120 S Maple Ave
- 317 N Russell Ave
- 3017 Lincoln Way
- 424 Hilltop Rd
- 404 Hilltop Rd
- 213 S Wilmoth Ave
- 319 S Franklin Ave
- 2930 Green Hills Dr
- 3209 West St
- 3223 West St
