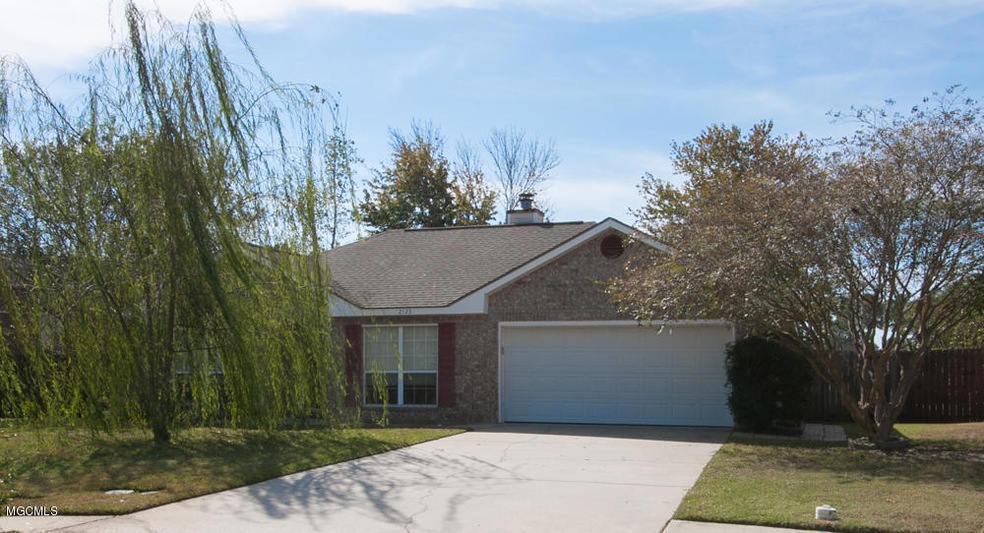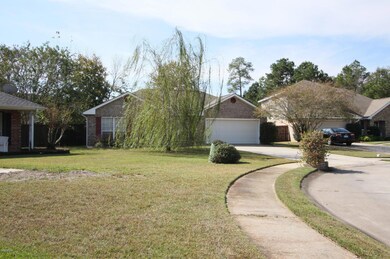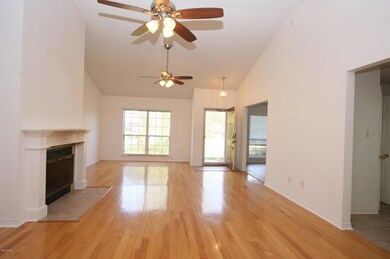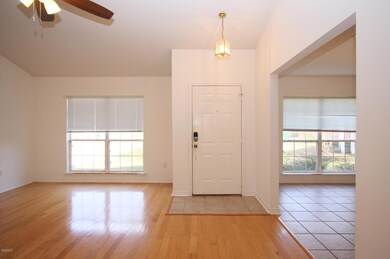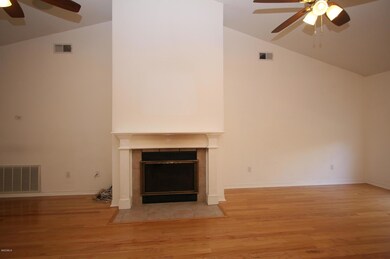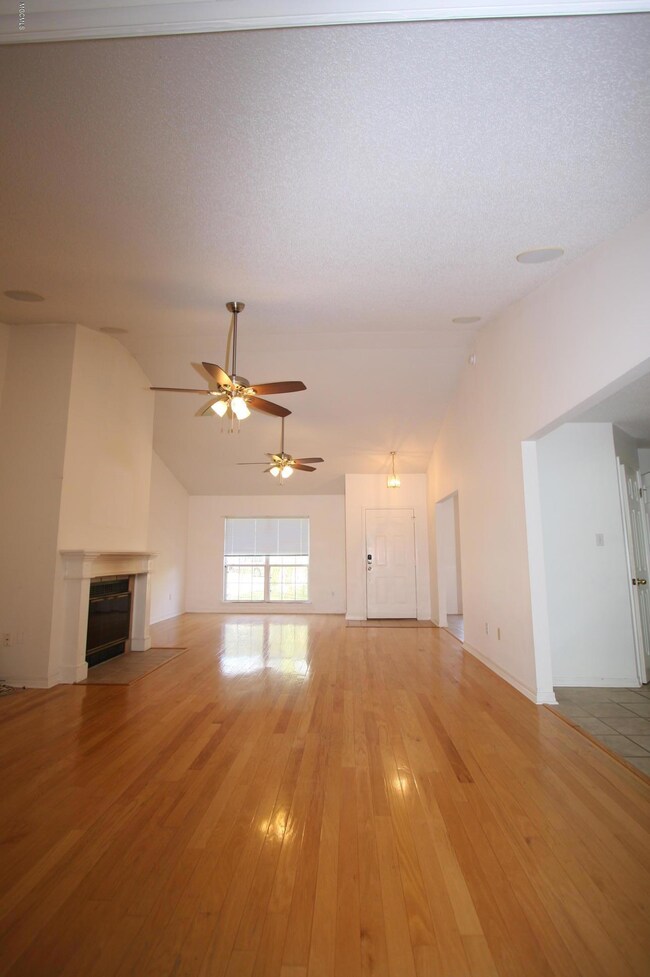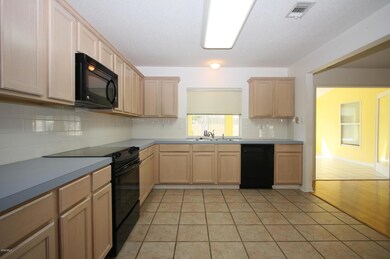
2123 Mckenzie Ct Biloxi, MS 39532
Highlights
- Cathedral Ceiling
- Wood Flooring
- Separate Outdoor Workshop
- North Bay Elementary School Rated A
- <<bathWSpaHydroMassageTubToken>>
- Fireplace
About This Home
As of August 2019FANTASTIC LOCATION ON QUIET CUL-DE-SAC SURROUNDED BY BEAUTIFUL HOMES. Open the front door and get more light from the beveled glass storm door. Step into your SPACIOUS GREAT ROOM with beautiful wood floors, cathedral ceilings and fireplace. Enjoy your morning coffee in the SUN ROOM with remote control curtains & side French door. Large KITCHEN with ceramic tile & large pantry. Kitchen opens to Din. room and the Great rm. New spruce floors, Jacuzzi tub, walk-in closet & cathedral ceiling in MASTER BR. Updates done to both bath vanities in 2009. Also hurricane shutters-roll down for sun room and master. Nice landscaping with three mature trees (Willow in front, Crepe Myrtle on side & Oak in back) Sm. covered patio & wood fenced yard. Shed/workshop with window, electricity & cement flooring. This home has many extras, like wiring for audio/video home automation & special speakers for top-of-line sound, separate lawn irrigation system on its own separate water meter, but turned off, benches in workshop to stay, automatic remote control curtains in sun room and master bedroom. This s a WOW home and price is AMAZING! HURRY WITH YOUR FULL PRICE CONTRACT AND BECOME THE NEW OWNER.
Last Agent to Sell the Property
Ellena Alm
Elena Alm Realty License #B16964 Listed on: 11/28/2016
Home Details
Home Type
- Single Family
Est. Annual Taxes
- $704
Year Built
- Built in 1996
Lot Details
- 9,583 Sq Ft Lot
- Lot Dimensions are 34' x 101' x 139' x 162'
- Fenced Front Yard
- Fenced
Parking
- 2 Car Garage
- Driveway
Home Design
- Brick Exterior Construction
- Slab Foundation
- Wood Siding
Interior Spaces
- 2,109 Sq Ft Home
- 1-Story Property
- Cathedral Ceiling
- Ceiling Fan
- Fireplace
- Window Treatments
- French Doors
- Home Security System
Kitchen
- <<OvenToken>>
- Range<<rangeHoodToken>>
- <<microwave>>
- Dishwasher
- Disposal
Flooring
- Wood
- Ceramic Tile
Bedrooms and Bathrooms
- 4 Bedrooms
- Walk-In Closet
- 2 Full Bathrooms
- <<bathWSpaHydroMassageTubToken>>
Outdoor Features
- Patio
- Separate Outdoor Workshop
- Rain Gutters
- Porch
Schools
- North Bay Elementary School
- Biloxi Jr High Middle School
- Biloxi High School
Utilities
- Central Heating and Cooling System
- Heat Pump System
Community Details
- Bluffs Subdivision
Listing and Financial Details
- Assessor Parcel Number 1209d-01-004.020
Ownership History
Purchase Details
Home Financials for this Owner
Home Financials are based on the most recent Mortgage that was taken out on this home.Purchase Details
Home Financials for this Owner
Home Financials are based on the most recent Mortgage that was taken out on this home.Purchase Details
Home Financials for this Owner
Home Financials are based on the most recent Mortgage that was taken out on this home.Similar Homes in Biloxi, MS
Home Values in the Area
Average Home Value in this Area
Purchase History
| Date | Type | Sale Price | Title Company |
|---|---|---|---|
| Warranty Deed | -- | None Available | |
| Quit Claim Deed | -- | None Available | |
| Warranty Deed | $144,000 | -- |
Mortgage History
| Date | Status | Loan Amount | Loan Type |
|---|---|---|---|
| Open | $178,349 | VA | |
| Closed | $179,675 | VA | |
| Closed | $180,000 | VA | |
| Previous Owner | $192,925 | VA |
Property History
| Date | Event | Price | Change | Sq Ft Price |
|---|---|---|---|---|
| 08/02/2019 08/02/19 | Sold | -- | -- | -- |
| 05/28/2019 05/28/19 | Pending | -- | -- | -- |
| 05/06/2019 05/06/19 | For Sale | $184,900 | +9.4% | $88 / Sq Ft |
| 04/28/2017 04/28/17 | Sold | -- | -- | -- |
| 02/07/2017 02/07/17 | Pending | -- | -- | -- |
| 11/28/2016 11/28/16 | For Sale | $169,000 | -- | $80 / Sq Ft |
Tax History Compared to Growth
Tax History
| Year | Tax Paid | Tax Assessment Tax Assessment Total Assessment is a certain percentage of the fair market value that is determined by local assessors to be the total taxable value of land and additions on the property. | Land | Improvement |
|---|---|---|---|---|
| 2024 | $1,210 | $14,671 | $0 | $0 |
| 2023 | $1,199 | $14,671 | $0 | $0 |
| 2022 | $2,416 | $22,007 | $0 | $0 |
| 2021 | $2,416 | $22,007 | $0 | $0 |
| 2020 | $2,195 | $19,978 | $0 | $0 |
| 2019 | $2,195 | $19,978 | $0 | $0 |
| 2018 | $2,195 | $19,978 | $0 | $0 |
| 2017 | $704 | $13,904 | $0 | $0 |
| 2015 | $722 | $14,072 | $0 | $0 |
| 2014 | -- | $7,500 | $0 | $0 |
| 2013 | -- | $14,072 | $3,000 | $11,072 |
Agents Affiliated with this Home
-
Doris Randall

Seller's Agent in 2019
Doris Randall
Coldwell Banker Alfonso Realty-Lorraine Rd
(228) 287-1000
80 Total Sales
-
Judi McMurphy
J
Buyer's Agent in 2019
Judi McMurphy
McMurphy Realty LLC
(228) 861-3373
15 Total Sales
-
E
Seller's Agent in 2017
Ellena Alm
Elena Alm Realty
-
Sandra Damers

Buyer's Agent in 2017
Sandra Damers
RE/MAX
(228) 424-0270
70 Total Sales
Map
Source: MLS United
MLS Number: 3314044
APN: 1209D-01-004.020
- 925 Rustwood Dr
- 2106 Lauren Dr
- 2059 Woodfield Ln
- 891 Palm Cove
- 2167 Baywood Dr
- 848 Carolee Cir
- 827 Carolee Cir
- 0 Popps Ferry Rd Unit 4108141
- 0 Popps Ferry Rd Unit 4108136
- 2099 Rustwood Dr
- 886 On the Green
- 2208 Popps Ferry Rd
- 2211 Popps Ferry Rd
- 2011 Ivy Ct
- 916 Camp Four Jacks Rd
- 820 Lackland Dr
- 221 Holley St
- 769 Mclane Ln
- 730 Holly Hills Dr
- 0 Jam Ln
