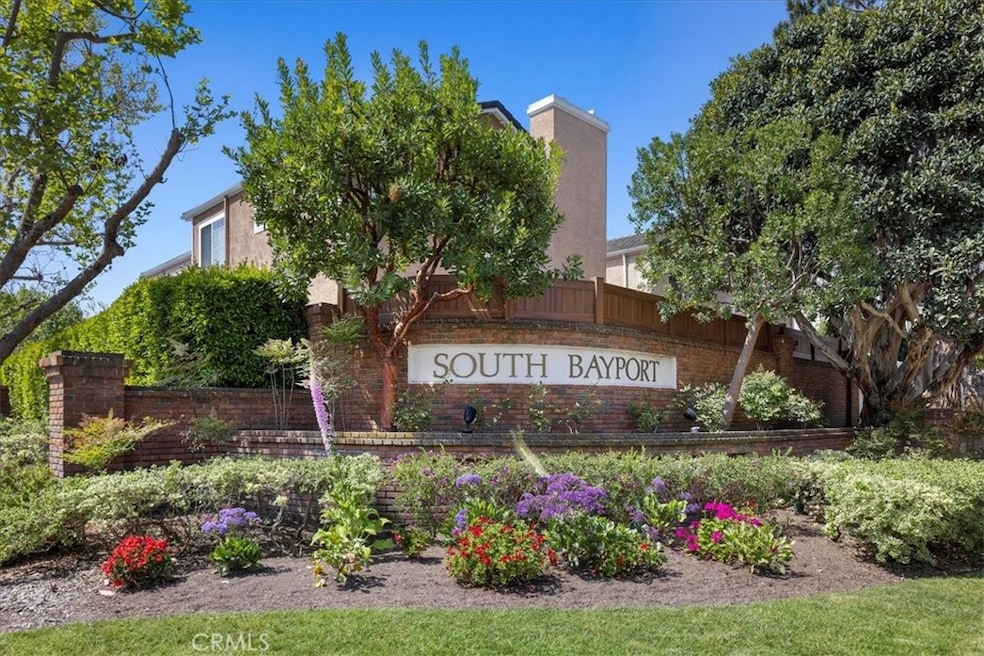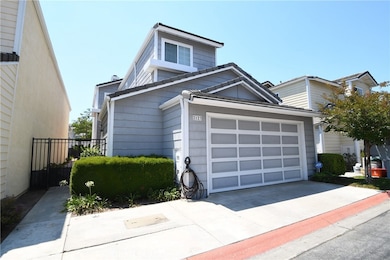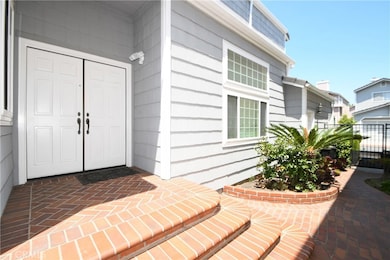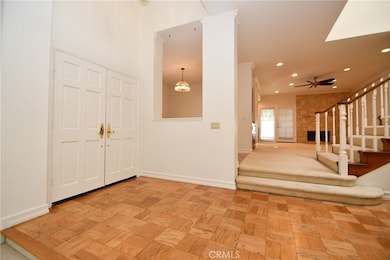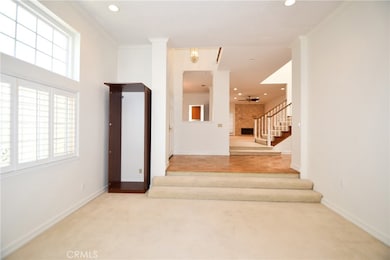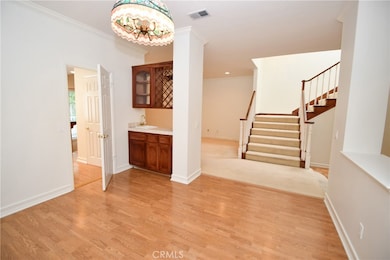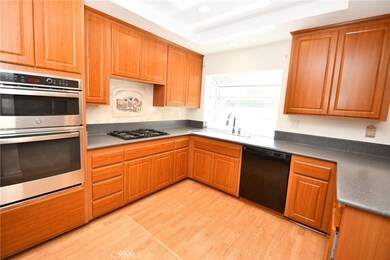2123 Shelburne Way Unit 29 Torrance, CA 90503
Southwood Sunray NeighborhoodEstimated payment $8,814/month
Highlights
- In Ground Pool
- Gated Community
- Clubhouse
- Hickory Elementary School Rated A
- 4.41 Acre Lot
- Fireplace in Primary Bedroom Retreat
About This Home
WELCOME TO THE DESIRED GATED COMMUNITY OF SOUTH BAYPORT. The interior has been freshly painted throughout the home. This beautiful home has the largest floor plan in the South Bayport Community with approximately 2,534 sq. ft. of living space featuring 3 bedrooms (with an optional 4th bedroom) and 2.5 bathrooms. Enter the home through the double door entry with high ceilings, a sunken living room, formal dining room, family room with a gas fireplace, powder room and updated kitchen with the refrigerator, oven, microwave, washer and dryer purchased in 2022-2023 and garbage disposal purchased in 2025 and as well as a gas cooktop and dishwasher. Also included is central A/C and heating, tankless water heater, plantation shutters, crown molding, ceiling fans, recessed lighting and 2 skylights to keep the home bright with natural light. Upstairs you will find a fireplace in the retreat area of the primary bedroom suite as well as 2 walk-in closets and an updated bathroom with a vanity. The second bathroom upstairs has been updated and includes double sinks. The laundry room is adjacent to the 2 car garage with direct access into the home and includes a second refrigerator, plenty of storage and a built-in ladder. The roof was redone in 2017. Wonderful amenities in the community include a pool, 2 spas, outdoor showers, club house, playground and picnic area. Close to award-winning schools, restaurants, shopping, Del Amo Mall Fashion Center, parks and farmer's market. This is a rare opportunity to live in South Bayport.
Listing Agent
Beach City Brokers Brokerage Phone: 310-528-5164 License #01088943 Listed on: 07/18/2025

Open House Schedule
-
Sunday, November 23, 20251:00 to 4:00 pm11/23/2025 1:00:00 PM +00:0011/23/2025 4:00:00 PM +00:00Add to Calendar
Home Details
Home Type
- Single Family
Est. Annual Taxes
- $8,639
Year Built
- Built in 1987
Lot Details
- 4.41 Acre Lot
- Wrought Iron Fence
- Block Wall Fence
- Landscaped
- Back Yard
- Property is zoned TOPR-LM
HOA Fees
- $410 Monthly HOA Fees
Parking
- 2 Car Attached Garage
- Parking Available
Home Design
- Entry on the 1st floor
- Turnkey
- Planned Development
- Combination Foundation
- Raised Foundation
- Slab Foundation
- Tile Roof
Interior Spaces
- 2,534 Sq Ft Home
- 2-Story Property
- Wet Bar
- Crown Molding
- Ceiling Fan
- Skylights
- Recessed Lighting
- Gas Fireplace
- Double Pane Windows
- Plantation Shutters
- Blinds
- Garden Windows
- Double Door Entry
- French Doors
- Family Room with Fireplace
- Sunken Living Room
- Dining Room
- Neighborhood Views
Kitchen
- Breakfast Bar
- Convection Oven
- Electric Oven
- Gas Cooktop
- Microwave
- Dishwasher
- Disposal
Flooring
- Carpet
- Laminate
- Tile
Bedrooms and Bathrooms
- 3 Bedrooms
- Retreat
- Fireplace in Primary Bedroom Retreat
- All Upper Level Bedrooms
- Walk-In Closet
- Remodeled Bathroom
- Makeup or Vanity Space
- Dual Sinks
- Bathtub with Shower
- Separate Shower
Laundry
- Laundry Room
- Dryer
- Washer
Home Security
- Carbon Monoxide Detectors
- Fire and Smoke Detector
Pool
- In Ground Pool
- Heated Spa
- In Ground Spa
- Fence Around Pool
Outdoor Features
- Brick Porch or Patio
- Exterior Lighting
Schools
- Hickory Elementary School
- Madrona Middle School
- Torrance High School
Utilities
- Central Heating and Cooling System
- Tankless Water Heater
- Cable TV Available
Listing and Financial Details
- Tax Lot 1
- Tax Tract Number 34383
- Assessor Parcel Number 7359028066
- $446 per year additional tax assessments
Community Details
Overview
- Front Yard Maintenance
- South Bayport Association, Phone Number (310) 543-1995
- Horizon Management HOA
- Maintained Community
Amenities
- Picnic Area
- Clubhouse
Recreation
- Community Playground
- Community Pool
- Community Spa
Security
- Gated Community
Map
Home Values in the Area
Average Home Value in this Area
Tax History
| Year | Tax Paid | Tax Assessment Tax Assessment Total Assessment is a certain percentage of the fair market value that is determined by local assessors to be the total taxable value of land and additions on the property. | Land | Improvement |
|---|---|---|---|---|
| 2025 | $8,639 | $760,352 | $453,606 | $306,746 |
| 2024 | $8,639 | $745,444 | $444,712 | $300,732 |
| 2023 | $8,481 | $730,829 | $435,993 | $294,836 |
| 2022 | $8,367 | $716,500 | $427,445 | $289,055 |
| 2021 | $8,208 | $702,452 | $419,064 | $283,388 |
| 2019 | $7,970 | $681,620 | $406,636 | $274,984 |
| 2018 | $7,714 | $668,256 | $398,663 | $269,593 |
| 2016 | $7,361 | $642,309 | $383,184 | $259,125 |
| 2015 | $7,202 | $632,662 | $377,429 | $255,233 |
| 2014 | $7,013 | $620,270 | $370,036 | $250,234 |
Property History
| Date | Event | Price | List to Sale | Price per Sq Ft |
|---|---|---|---|---|
| 10/13/2025 10/13/25 | Price Changed | $1,458,000 | -2.0% | $575 / Sq Ft |
| 08/15/2025 08/15/25 | For Sale | $1,488,000 | 0.0% | $587 / Sq Ft |
| 07/21/2025 07/21/25 | Off Market | $1,488,000 | -- | -- |
| 07/18/2025 07/18/25 | For Sale | $1,488,000 | -- | $587 / Sq Ft |
Purchase History
| Date | Type | Sale Price | Title Company |
|---|---|---|---|
| Interfamily Deed Transfer | -- | -- | |
| Grant Deed | $525,000 | California Title Company | |
| Quit Claim Deed | -- | Old Republic Title Company | |
| Quit Claim Deed | -- | Old Republic Title Company | |
| Quit Claim Deed | -- | Old Republic Title Company | |
| Quit Claim Deed | -- | Old Republic Title Company |
Mortgage History
| Date | Status | Loan Amount | Loan Type |
|---|---|---|---|
| Open | $250,000 | No Value Available | |
| Previous Owner | $205,500 | No Value Available |
Source: California Regional Multiple Listing Service (CRMLS)
MLS Number: SB25160565
APN: 7359-028-066
- 2119 Shelburne Way
- 2577 Plaza Del Amo Unit 730
- 2559 Plaza Del Amo Unit 101
- 2567 Plaza Del Amo Unit 109
- 2571 Plaza Del Amo Unit 310
- 2571 Plaza Del Amo Unit 107
- 2605 Sepulveda Blvd Unit 216
- 2800 Plaza Del Amo Unit 415
- 2800 Plaza Del Amo Unit 92
- 2367 Jefferson St Unit 112
- 2889 Plaza Del Amo Unit 202
- 1800 Oak St Unit 200
- 1800 Oak St Unit 503
- 1630 Fern Ave
- 2303 Jefferson St Unit 1215
- 2300 Maple Ave Unit 140
- 2300 Maple Ave Unit 26
- 1714 Flower Ave Unit 4
- 2940 W Carson St Unit 213
- 1508 Beech Ave
- 2559 Plaza Del Amo Unit 207
- 2800 Plaza Del Amo Unit 96
- 2800 Plaza Del Amo Unit 429
- 2800 Plaza Del Amo Unit 28
- 1636 Fern Ave
- 22601 Iris Ave
- 2931 Plaza Del Amo Unit 37
- 2931 Plaza Del Amo Unit 26
- 2931 Plaza Del Amo Unit 33
- 2931 Plaza Del Amo Unit 45
- 2303 Jefferson St Unit 1105
- 2435 W 227th St Unit B
- 22823 Date Ave
- 1500 Hickory Ave
- 2940 W Carson St Unit 122
- 2940 W Carson St Unit 112
- 2564 El Dorado St
- 22913 Juniper Ave
- 1745 Maple Ave Unit 69
- 22555 Nadine Cir
