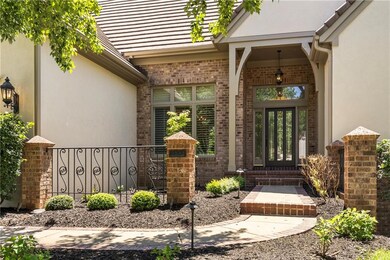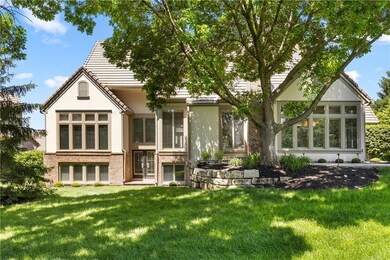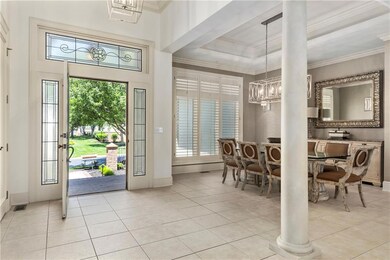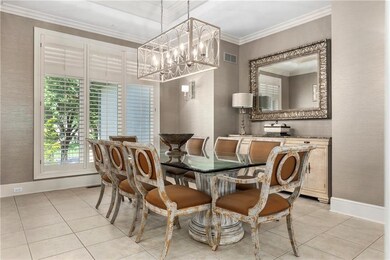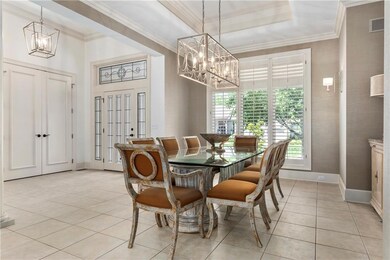
2123 W 116th St Leawood, KS 66211
Highlights
- Gated Community
- Fireplace in Kitchen
- Main Floor Primary Bedroom
- Leawood Elementary School Rated A
- Traditional Architecture
- Breakfast Room
About This Home
As of September 2024Highly sought-after Hallbrook villa offers a luxurious lifestyle with maintenance provided. Step into the grandeur of this reverse story and a half home, boasting 3 bedrooms and 5 bathrooms. An open floor plan seamlessly connects the living, dining, and kitchen areas, creating an ideal space for both relaxation and entertaining. The main level features a spacious primary suite, exuding sophistication and tranquility. The lower level features 2 private bedrooms and additional living and entertainment space, ideal for hosting gatherings or unwinding with a wet bar and fireplace. The home sits on a lush, generous lot, providing a serene outdoor retreat without the lawn care responsibilities. With meticulous attention to detail and a prime location, this villa offers the pinnacle of upscale and carefree living in Leawood.
Last Agent to Sell the Property
Compass Realty Group Brokerage Phone: 913-522-9636 License #SP00225056 Listed on: 05/24/2024

Home Details
Home Type
- Single Family
Est. Annual Taxes
- $13,893
Year Built
- Built in 1998
Lot Details
- 0.32 Acre Lot
- Paved or Partially Paved Lot
- Level Lot
- Sprinkler System
HOA Fees
- $567 Monthly HOA Fees
Parking
- 3 Car Attached Garage
- Front Facing Garage
Home Design
- Traditional Architecture
- French Architecture
- Villa
- Stucco
Interior Spaces
- Wet Bar
- Window Treatments
- Family Room with Fireplace
- 2 Fireplaces
- Great Room
- Formal Dining Room
- Laundry on main level
Kitchen
- Breakfast Room
- Eat-In Kitchen
- Double Oven
- Cooktop
- Dishwasher
- Stainless Steel Appliances
- Kitchen Island
- Disposal
- Fireplace in Kitchen
Flooring
- Carpet
- Tile
Bedrooms and Bathrooms
- 3 Bedrooms
- Primary Bedroom on Main
- Walk-In Closet
Finished Basement
- Walk-Out Basement
- Sump Pump
- Fireplace in Basement
- Natural lighting in basement
Schools
- Leawood Elementary School
- Blue Valley North High School
Utilities
- Zoned Heating and Cooling
- Heating System Uses Natural Gas
Listing and Financial Details
- Assessor Parcel Number HP90800002-0020
- $0 special tax assessment
Community Details
Overview
- Association fees include curbside recycling, lawn service, management, snow removal, trash
- Hallbrook Subdivision
Security
- Gated Community
Ownership History
Purchase Details
Home Financials for this Owner
Home Financials are based on the most recent Mortgage that was taken out on this home.Similar Homes in Leawood, KS
Home Values in the Area
Average Home Value in this Area
Purchase History
| Date | Type | Sale Price | Title Company |
|---|---|---|---|
| Deed | -- | Secured Title Of Kansas City |
Property History
| Date | Event | Price | Change | Sq Ft Price |
|---|---|---|---|---|
| 09/26/2024 09/26/24 | Sold | -- | -- | -- |
| 08/31/2024 08/31/24 | Pending | -- | -- | -- |
| 07/22/2024 07/22/24 | Price Changed | $1,369,000 | -8.7% | $316 / Sq Ft |
| 05/24/2024 05/24/24 | For Sale | $1,499,000 | -- | $346 / Sq Ft |
Tax History Compared to Growth
Tax History
| Year | Tax Paid | Tax Assessment Tax Assessment Total Assessment is a certain percentage of the fair market value that is determined by local assessors to be the total taxable value of land and additions on the property. | Land | Improvement |
|---|---|---|---|---|
| 2024 | $14,601 | $129,915 | $31,620 | $98,295 |
| 2023 | $13,893 | $122,498 | $31,620 | $90,878 |
| 2022 | $13,382 | $115,494 | $31,620 | $83,874 |
| 2021 | $13,352 | $110,331 | $31,620 | $78,711 |
| 2020 | $13,282 | $107,536 | $31,620 | $75,916 |
| 2019 | $12,735 | $101,281 | $27,500 | $73,781 |
| 2018 | $12,484 | $97,509 | $27,500 | $70,009 |
| 2017 | $12,285 | $94,357 | $25,004 | $69,353 |
| 2016 | $11,990 | $92,195 | $22,726 | $69,469 |
| 2015 | $12,181 | $92,517 | $22,726 | $69,791 |
| 2013 | -- | $90,747 | $22,646 | $68,101 |
Agents Affiliated with this Home
-
Linda Mcclung

Seller's Agent in 2024
Linda Mcclung
Compass Realty Group
(913) 522-9636
33 in this area
42 Total Sales
-
Rebecca Geracie
R
Seller Co-Listing Agent in 2024
Rebecca Geracie
Compass Realty Group
(816) 280-2773
21 in this area
40 Total Sales
-
Tina Bender
T
Buyer's Agent in 2024
Tina Bender
Compass Realty Group
(913) 953-6588
13 in this area
31 Total Sales
Map
Source: Heartland MLS
MLS Number: 2490461
APN: HP90800002-0020
- 2135 W 116th St
- 11530 Cambridge Rd
- 11526 Cambridge Rd
- 11524 Cambridge Rd
- 2100 W 115th St
- 11508 Cambridge Rd
- 11521 Cambridge Rd
- 11517 Cambridge Rd
- 11509 Cambridge Rd
- 11513 Cambridge Rd
- 11501 Cambridge Rd
- 11420 Cambridge Rd
- 11505 Cambridge Rd
- 11416 Cambridge Rd
- 11712 Brookwood Ave
- 11417 Cambridge Rd
- 11405 Cambridge Rd
- 11409 Cambridge Rd
- 11804 Summit St
- 11512 Summit St

