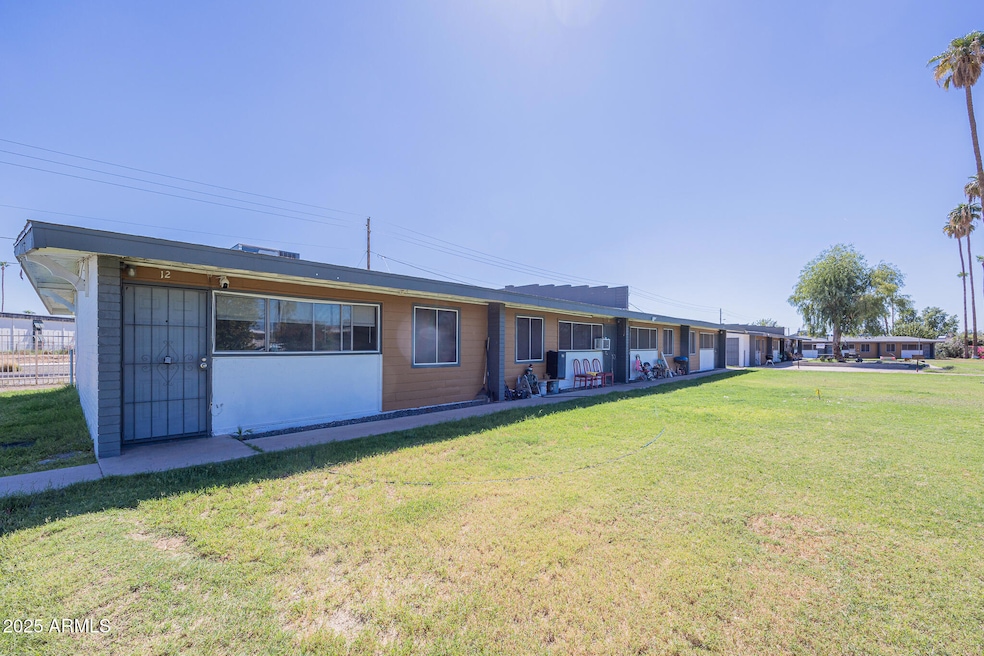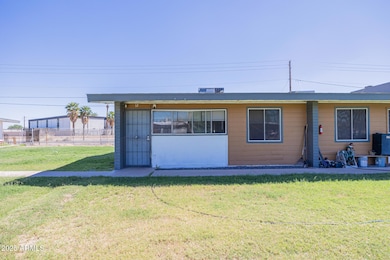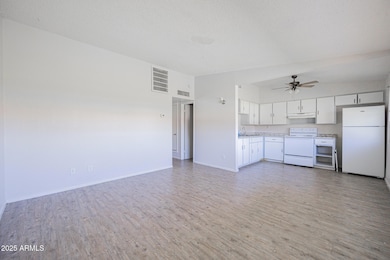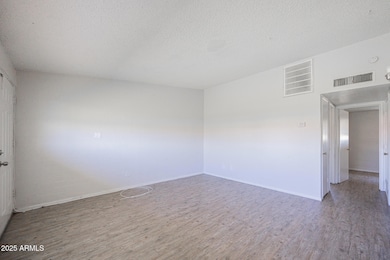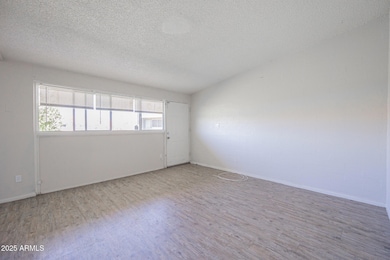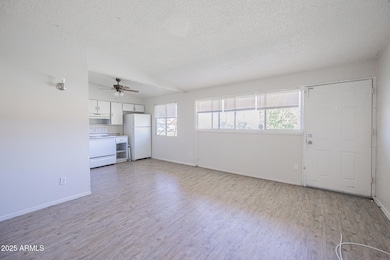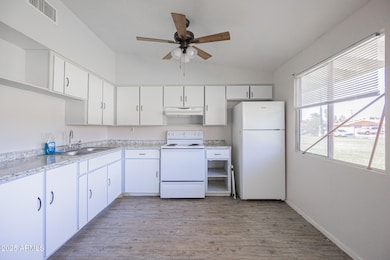2123 W Devonshire Ave Unit 12 Phoenix, AZ 85015
Alhambra NeighborhoodHighlights
- No HOA
- Eat-In Kitchen
- Central Air
- Phoenix Coding Academy Rated A
- Patio
- Laundry Facilities
About This Home
Stylish 2/1 Bath Phoenix Apartment - A Prime Corner Unit with Stunning Views!
Discover your perfect desert retreat in this beautifully updated Phoenix apartment. Featuring soaring vaulted ceilings, fresh modern paint, and elegant wood-look plank flooring throughout, this corner unit offers extra privacy and natural light. The kitchen shines with like-new appliances and a smart layout designed for effortless cooking and entertaining. Step outside to breathtaking mountain vistas, peaceful walking trails, and captivating canal views just beyond your doorstep. Included are water, sewer, trash, onsite laundry, covered carport, and off-street parking. Ideally located near top schools, shopping, dining, and more-embrace vibrant, comfortable desert living at its finest.
Listing Agent
AZ Prime Property Management License #BR639934000 Listed on: 10/02/2025
Condo Details
Home Type
- Condominium
Year Built
- Built in 1963
Lot Details
- Wrought Iron Fence
- Grass Covered Lot
Home Design
- Composition Roof
- Block Exterior
Interior Spaces
- 650 Sq Ft Home
- 1-Story Property
- Laminate Flooring
- Eat-In Kitchen
Bedrooms and Bathrooms
- 2 Bedrooms
- 1 Bathroom
Parking
- 1 Carport Space
- Assigned Parking
Outdoor Features
- Patio
Schools
- Westwood Elementary School
- Choice Learning Academy Middle School
- Metro Tech High School
Utilities
- Central Air
- Heating Available
Listing and Financial Details
- Property Available on 10/2/25
- Rent includes water, sewer, garbage collection
- 12-Month Minimum Lease Term
- Tax Lot 14
- Assessor Parcel Number 154-29-055
Community Details
Overview
- No Home Owners Association
- Indian Wells Subdivision
Amenities
- Laundry Facilities
Map
Source: Arizona Regional Multiple Listing Service (ARMLS)
MLS Number: 6928457
- 2101 W Heatherbrae Dr
- 2134 W Heatherbrae Dr
- 2107 W Glenrosa Ave
- 2132 W Glenrosa Ave Unit 81D
- 4325 N 21st Dr Unit 3
- 2133 W Turney Ave Unit D76
- 2133 W Turney Ave Unit C88
- 1944 W Amelia Ave
- 1940 W Amelia Ave
- 2019 W Turney Ave
- 4125 N 19th Ave
- 2421 W Glenrosa Ave
- 2148 W Campbell Ave
- 2425 W Turney Ave
- 3640 N 21st Ave
- 1841 W Fairmount Ave
- 2450 W Glenrosa Ave Unit 48
- 1837 W Roma Ave
- 2349 W Campbell Ave
- 4509 N 20th Ave
- 2123 W Devonshire Ave Unit 15
- 2139 W Devonshire Ave Unit 4
- 2139 W Devonshire Ave Unit 3
- 2139 W Devonshire Ave Unit 2
- 2101-2221 W Heatherbrae Dr
- 2202 W Devonshire Ave Unit 3
- 2030 W Indian School Rd
- 2132 W Glenrosa Ave
- 4307 N 21st Dr
- 4325 N 21st Dr Unit 3
- 2025 W Indian School Rd
- 1940 W Amelia Ave Unit 1942.5
- 1940 W Amelia Ave Unit 1942
- 1940 W Amelia Ave Unit 1940.5
- 1940 W Amelia Ave Unit 1940
- 2001 W Turney Ave Unit 6
- 2012 W Indianola Ave
- 2323 W Fairmount Ave Unit 2
- 2445 W Glenrosa Ave
- 2102 W Minnezona Ave
