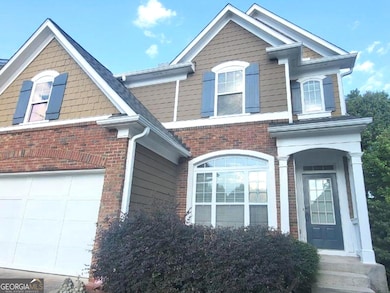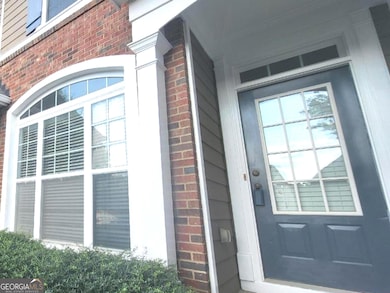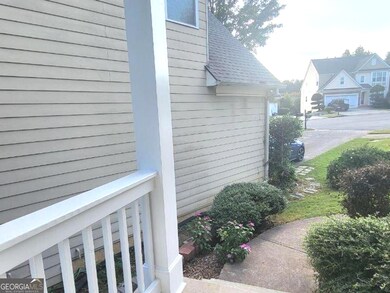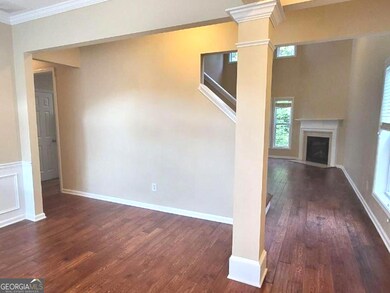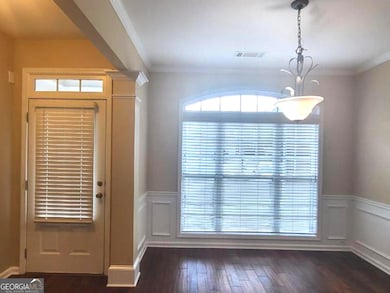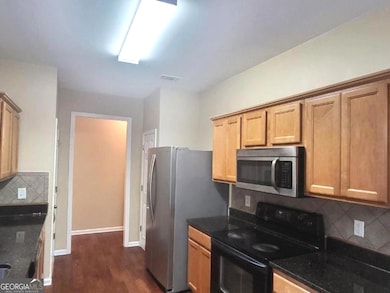2123 Worrall Hill Dr Duluth, GA 30096
4
Beds
2.5
Baths
--
Sq Ft
10,454
Sq Ft Lot
Highlights
- Traditional Architecture
- Wood Flooring
- High Ceiling
- M. H. Mason Elementary School Rated A
- 1 Fireplace
- Community Pool
About This Home
Within 5 minutes of I-85, located in a great school district. Excellent location. Newly painted interior and exterior with a bright interior. Available for immediate move-in. Don't miss this opportunity!!!!!
Home Details
Home Type
- Single Family
Est. Annual Taxes
- $7,465
Year Built
- Built in 2004
Lot Details
- 10,454 Sq Ft Lot
- Cul-De-Sac
- Level Lot
Home Design
- Traditional Architecture
- Composition Roof
- Brick Front
Interior Spaces
- 2-Story Property
- High Ceiling
- Ceiling Fan
- 1 Fireplace
- Family Room
- Home Office
- Laundry Room
- Unfinished Basement
Kitchen
- Cooktop
- Microwave
- Dishwasher
- Disposal
Flooring
- Wood
- Carpet
Bedrooms and Bathrooms
- Double Vanity
Parking
- Garage
- Garage Door Opener
Schools
- M H Mason Elementary School
- Richard Hull Middle School
- Peachtree Ridge High School
Utilities
- Central Heating and Cooling System
- Heating System Uses Natural Gas
- Underground Utilities
- Gas Water Heater
- Phone Available
- Cable TV Available
Community Details
Overview
- Property has a Home Owners Association
- Thornhill Commons Subdivision
Recreation
- Community Playground
- Community Pool
Pet Policy
- No Pets Allowed
Map
Source: Georgia MLS
MLS Number: 10605903
APN: 7-117-152
Nearby Homes
- 2578 Worrall Hill Way
- 2816 Staunton Dr
- 2539 Larson Creek Cove
- 2437 Staunton Dr
- 2822 Salem Oak Way
- 1952 Shenley Park Ln Unit 3
- 2568 Gadsen Walk
- 2515 Gadsen Walk
- 2502 Oak Hill Overlook
- 2646 Ridge Run Trail
- 2820 Bluebird Cir NW
- 2061 Meadow Peak Rd
- 2883 Thurleston Ln
- 2207 Landing Walk Dr
- 2818 Willowstone Dr
- 2098 Meadow Peak Rd
- 2741 Willowstone Dr
- 2199 Landing Walk Dr
- 2201 Landing Walk Dr
- 2139 Meadow Peak Rd
- 2216 Worrall Hill Dr
- 2313 Worrall Hill Dr
- 2549 Worrall Hill Way
- 2574 Dogwood Pond Rd
- 2539 Larson Creek Cove
- 2789 Satellite Blvd
- 2200 Duluth Hwy
- 2651 Satellite Blvd
- 2255 Satellite Blvd
- 2951 Satellite Blvd
- 2572 Gadsen Walk
- 2200 Satellite Blvd
- 2530 Gadsen Walk
- 2826 Whippoorwill Cir
- 100 Woodiron Dr
- 2398 Meadow Falls Ln
- 2883 Thurleston Ln
- 2207 Landing Walk Dr
- 2218 Landing Walk Dr
- 3100 Commerce Ave NW Unit B3

