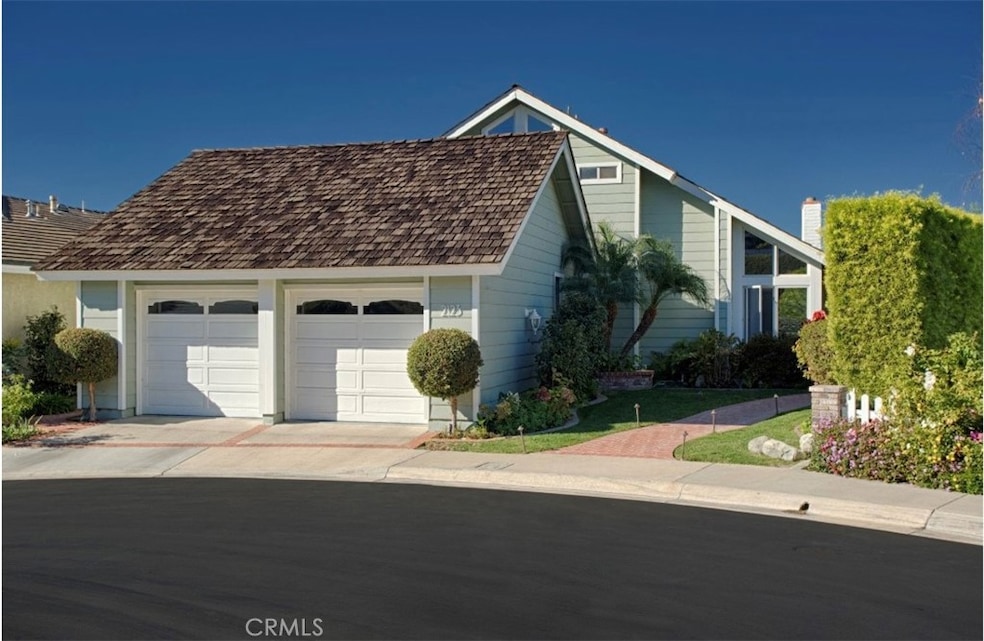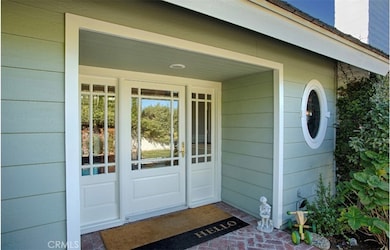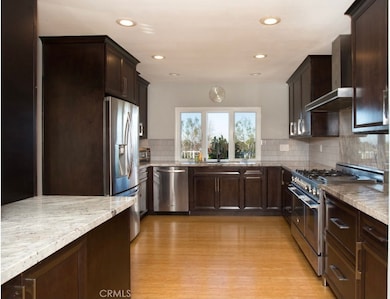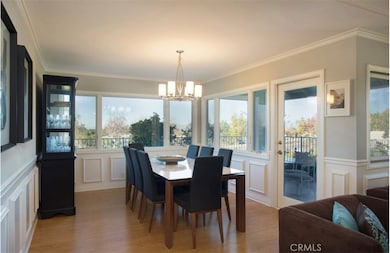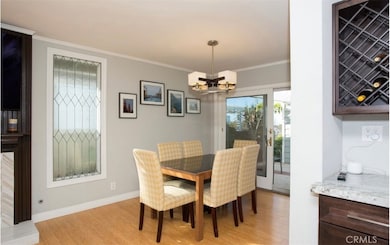2123 Yacht Yankee Newport Beach, CA 92660
Broadmoor Sea View NeighborhoodHighlights
- Spa
- Primary Bedroom Suite
- Updated Kitchen
- Abraham Lincoln Elementary School Rated A
- City Lights View
- 2-minute walk to San Miguel Park
About This Home
Light and bright, this expanded two-story home is tucked inside the 24-hour guard-gated community of Seaview. The open layout features a remodeled chef’s kitchen with hardwood floors, custom details, and two cozy fireplaces. The main level offers two bedrooms, a full bath, great room, dining area, and a flexible playroom or media space. Upstairs, the primary suite includes a private deck, walk-in closet, and upgraded bath, along with an additional bedroom and bath. Enjoy a low-maintenance outdoor area, two-car garage with ample storage, and access to Seaview’s pool, spa, and tennis courts—all just minutes from the beach, world-class shopping, top-rated schools, and John Wayne Airport.
Listing Agent
Surterre Properties Inc. Brokerage Email: randerson@surterreproperties.com License #01913892 Listed on: 10/22/2025

Home Details
Home Type
- Single Family
Est. Annual Taxes
- $15,247
Year Built
- Built in 1977
Lot Details
- 7,800 Sq Ft Lot
- Back Yard
Parking
- 2 Car Attached Garage
Property Views
- City Lights
- Mountain
- Neighborhood
Home Design
- Entry on the 1st floor
Interior Spaces
- 3,137 Sq Ft Home
- 2-Story Property
- Family Room with Fireplace
- Dining Room
- Carpet
- Laundry Room
Kitchen
- Updated Kitchen
- Dishwasher
Bedrooms and Bathrooms
- 4 Bedrooms | 2 Main Level Bedrooms
- Primary Bedroom Suite
- 3 Full Bathrooms
Additional Features
- Spa
- Central Heating and Cooling System
Listing and Financial Details
- Security Deposit $22,000
- Rent includes association dues
- 12-Month Minimum Lease Term
- Available 11/15/25
- Tax Lot 29
- Tax Tract Number 9047
- Assessor Parcel Number 45856103
- Seller Considering Concessions
Community Details
Overview
- Property has a Home Owners Association
- Seaview Subdivision
Recreation
- Community Pool
- Community Spa
Pet Policy
- Call for details about the types of pets allowed
Map
Source: California Regional Multiple Listing Service (CRMLS)
MLS Number: NP25244997
APN: 458-561-03
- 5 Hillsborough
- 1963 Port Edward Place
- 1949 Port Seabourne Way
- 2001 Yacht Resolute
- 1917 Yacht Colinia
- 1903 Yacht Resolute
- 31 Carmel Bay Dr
- 17 Monaco Unit 12
- 1935 Port Bishop Place
- 24 Narbonne
- 1845 Port Westbourne Place
- 1808 Newport Hills Dr E
- 4 Narbonne
- 4 Summer House Ln
- 1812 Port Margate Place
- 49 Cambria Dr
- 25 San Mateo Way
- 16 Lucerne
- 2703 Hillside Dr Unit 36
- 17 Muir Beach Cir
- 1 Monaco
- 25 Point Loma Dr
- 1818 Port Ashley Place
- 31 Saint Tropez
- 5 Ridgeline Dr
- 1815 Port Charles Place
- 1977 Port Cardiff Place
- 59 Cambria Dr
- 1 Baywood Dr
- 9 Jade Cove
- 8 Rue Verte
- 1706 Port Margate Place
- 48 Drakes Bay Dr
- 1 Rue du Parc
- 3726 Blue Key
- 2707 Island View Dr
- 58 Victoria
- 809 Muirfield Dr
- 9 Tarascon
- 615 Bay Hill Dr
