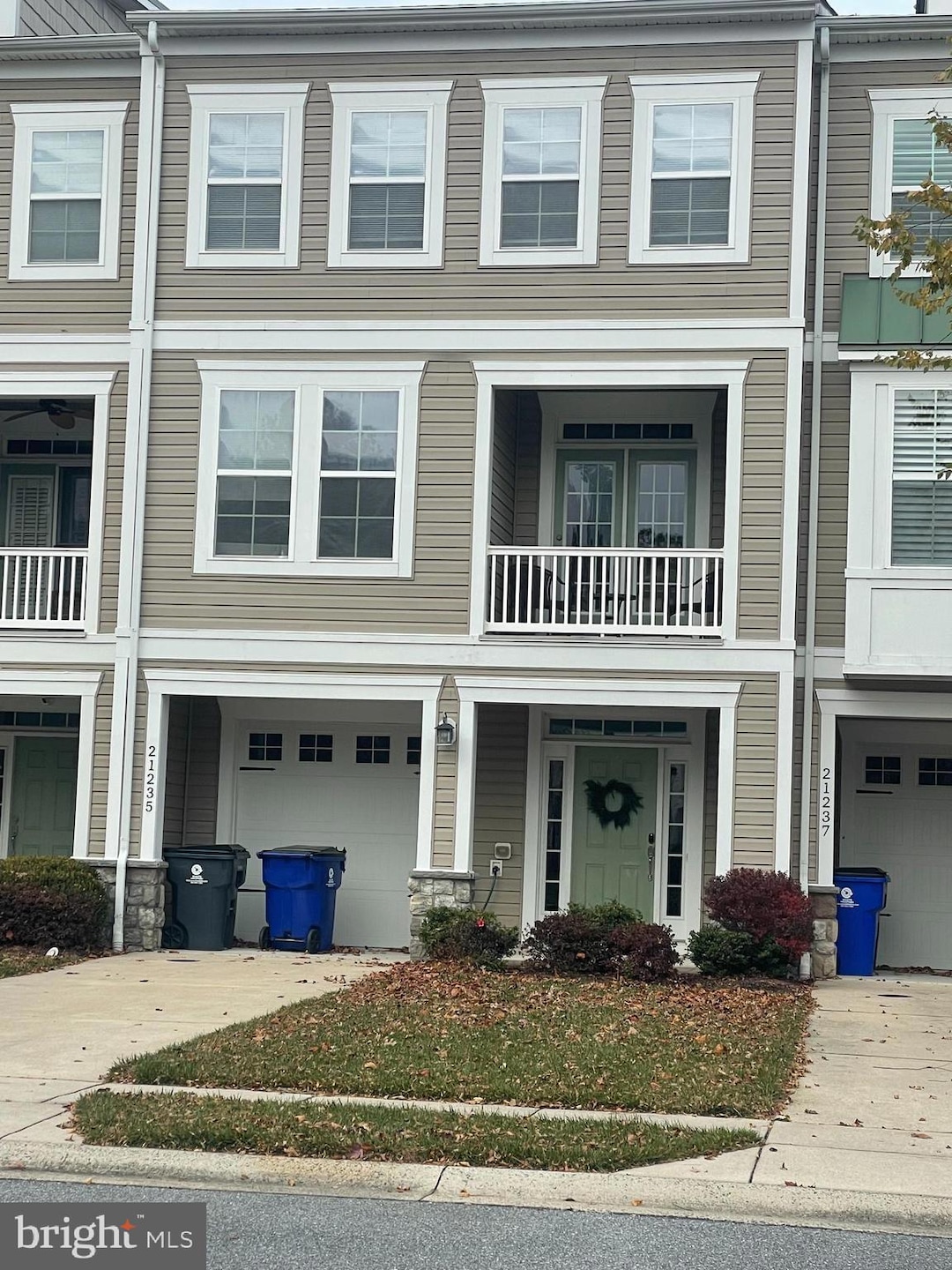21235 Catalina Cir Unit A-38 Rehoboth Beach, DE 19971
Highlights
- Fitness Center
- Gated Community
- Clubhouse
- Rehoboth Elementary School Rated A
- View of Trees or Woods
- Coastal Architecture
About This Home
Short-Term Lease! Welcome to this well-maintained charming 4 bedroom, 3.5 bath townhouse nestled in the amenity-rich gated community of Sawgrass at White Oak. This furnished home is ready to move in! Upon entry you will be greeted by a large foyer leading to a primary bedroom with ensuite bathroom. On the 2nd level is a large eat in kitchen with granite countertops and stainless-steel appliances. Kitchen opens and flows into the dining room and family room making it convenience for entertaining or just enjoying company. Step outside and relax on the deck or grill up your favorite meal. On the third floor you will find the remaining 3 bedrooms including another primary with ensuite bathroom. The community features two separate pools, two clubhouses, fitness center, pickleball courts, a tennis court with integrated basketball hoop and a variety of other recreational options to keep you busy and active.
Listing Agent
(717) 329-6867 todd.sneidman@kw.com Keller Williams Realty License #5012893 Listed on: 11/24/2025

Townhouse Details
Home Type
- Townhome
Est. Annual Taxes
- $1,064
Year Built
- Built in 2010
Lot Details
- Sprinkler System
- Backs to Trees or Woods
HOA Fees
Parking
- 1 Car Attached Garage
- Front Facing Garage
- Garage Door Opener
- Driveway
- Parking Lot
Home Design
- Coastal Architecture
- Contemporary Architecture
- Entry on the 1st floor
- Slab Foundation
- Architectural Shingle Roof
- Vinyl Siding
- Stick Built Home
Interior Spaces
- 2,680 Sq Ft Home
- Property has 3 Levels
- Gas Fireplace
- Family Room Off Kitchen
- Combination Kitchen and Living
- Views of Woods
Kitchen
- Breakfast Area or Nook
- Eat-In Kitchen
- Gas Oven or Range
- Dishwasher
- Stainless Steel Appliances
- Kitchen Island
Flooring
- Wood
- Carpet
- Ceramic Tile
Bedrooms and Bathrooms
- Walk-In Closet
- Soaking Tub
Laundry
- Laundry on main level
- Dryer
- Washer
Outdoor Features
- Balcony
- Deck
Schools
- Love Creek Elementary School
- Beacon Middle School
- Cape Henlopen High School
Utilities
- Forced Air Heating and Cooling System
- Metered Propane
- Propane Water Heater
- Cable TV Available
Listing and Financial Details
- Residential Lease
- Security Deposit $3,000
- Tenant pays for all utilities
- No Smoking Allowed
- 3-Month Min and 6-Month Max Lease Term
- Available 12/1/25
- Assessor Parcel Number 334-19.00-1387.00-A-38
Community Details
Overview
- $1,500 Capital Contribution Fee
- Association fees include common area maintenance, health club, lawn maintenance, management, security gate, trash
- $506 Other One-Time Fees
- Sawgrass Community Association
- Sawgrass East Condo Association Condos
- Built by Piccard
- Sawgrass At White Oak Creek Subdivision
Amenities
- Clubhouse
- Meeting Room
Recreation
- Tennis Courts
- Community Basketball Court
- Fitness Center
- Lap or Exercise Community Pool
Pet Policy
- No Pets Allowed
Security
- Gated Community
Map
Source: Bright MLS
MLS Number: DESU2101038
APN: 334-19.00-1387.00-A-38
- 35594 Goff St
- 20785 Rodney Dr
- 21394 Catalina Cir Unit C4
- 35710 Carmel Terrace
- 21157 M St Unit 22903
- 21205 M St Unit M-32
- 21250 G St Unit G-19
- 35745 Carmel Terrace Unit C-38
- 21237 K St Unit K-35
- 21223 N St Unit N-20
- 21233 N St
- 35518 Betsy Ross Blvd
- 21251 K St Unit 38492
- 36447 Warwick Dr
- 20860 Kenwood Ln Unit 53B
- 35594 Canell Bay Ct
- 35813 Benjamin Rush Dr Unit 201
- 2 Branchwood Cir Unit A-14
- 21649 Providence Dr Unit 84
- 35971 Jake Dr
- 35734 Carmel Terrace
- 30 Wanoma Cir
- 705 Country Club Rd
- 21520 Cattail Dr
- 36507 Palm Dr Unit 2306
- 36519 Palm Dr Unit 4103
- 36525 Palm Dr Unit 5103
- 20327 Mallory Ct
- 21440 Bald Eagle Rd Unit Carriage House
- 310 Blue Heron Dr Unit 2
- 19424 Loblolly Cir
- 19269 American Holly Rd
- 37487 Burton Ct
- 19277 American Holly Rd
- 35859 Parsonage Rd
- 32015 Azure Ave
- 400 Cascade Ln Unit 405
- 33725 Skiff Alley Unit 105
- 33737 Skiff Alley Unit 106
- 33707 Skiff Alley Unit 6309
