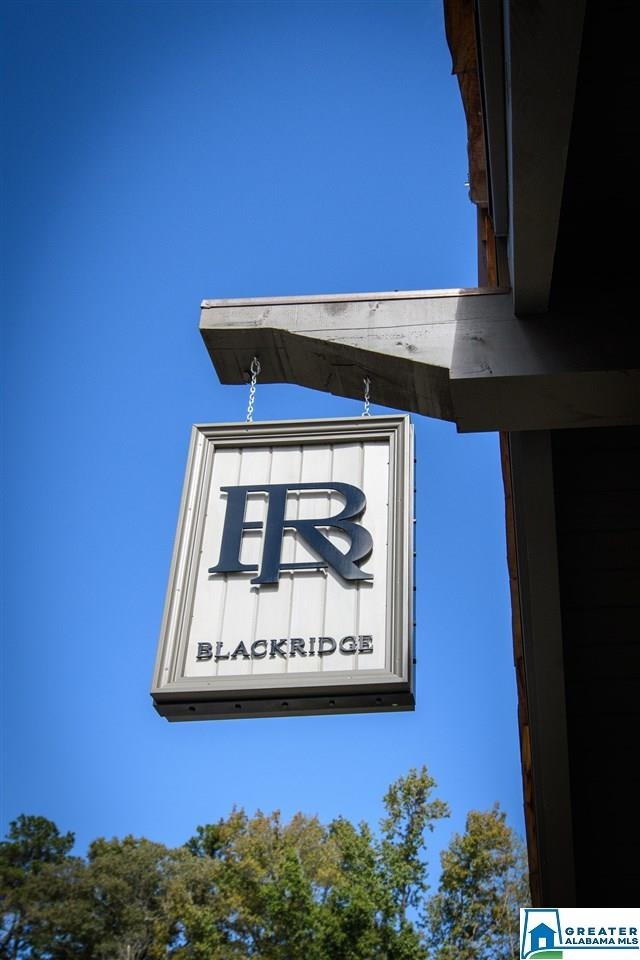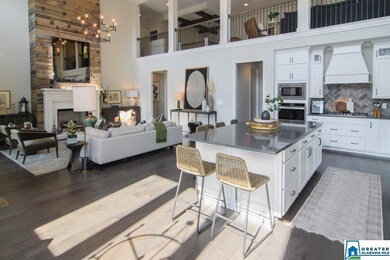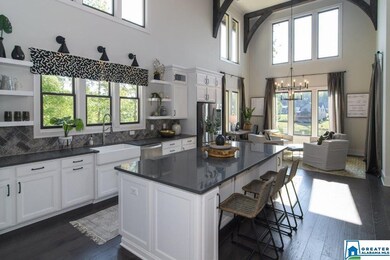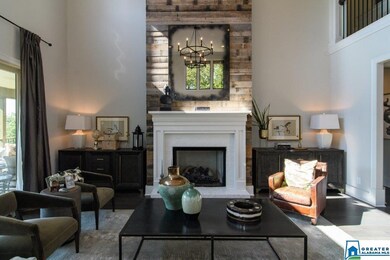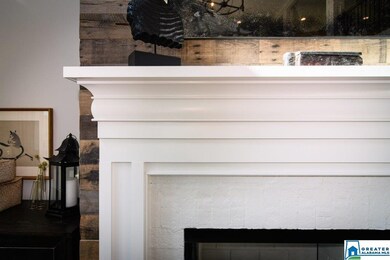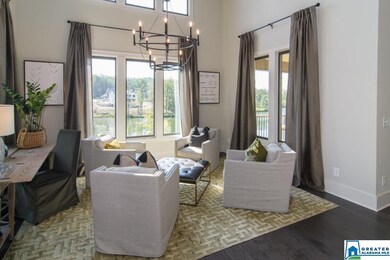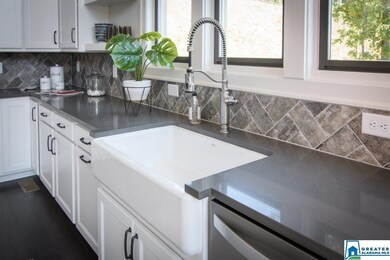
2124 Blackridge Rd Helena, AL 35080
Highlights
- 151 Feet of Waterfront
- Community Boat Launch
- In Ground Pool
- South Shades Crest Elementary School Rated A
- New Construction
- Fishing
About This Home
As of January 2025Lake resort living at it's best. Do not miss seeing this truly one of kind 5 bedroom 5.5 bathroom home located on a pristine private 100 acre lake. When you enter the home you will be greeted by a grand entrance that sets the tone for what is to come . The main living area has soaring 22 f.t. ceilings surrounded by windows that bathe the home in natural light. There is plenty of room around your chef's kitchen island to entertain all your family and friend. The view from this open floor is unbelievable. The en suite master bedroom and bath is spacious
Home Details
Home Type
- Single Family
Est. Annual Taxes
- $6,000
Year Built
- Built in 2019 | New Construction
Lot Details
- 0.66 Acre Lot
- 151 Feet of Waterfront
- Sprinkler System
HOA Fees
- $225 Monthly HOA Fees
Parking
- 3 Car Attached Garage
- Basement Garage
- Side Facing Garage
Home Design
- HardiePlank Siding
Interior Spaces
- 1.5-Story Property
- Smooth Ceilings
- Recessed Lighting
- Ventless Fireplace
- Gas Fireplace
- Living Room with Fireplace
- Dining Room
- Den
- Bonus Room
- Lake Views
- Pull Down Stairs to Attic
Kitchen
- Electric Oven
- Gas Cooktop
- Built-In Microwave
- Dishwasher
- Stone Countertops
- Disposal
Flooring
- Wood
- Carpet
- Tile
Bedrooms and Bathrooms
- 5 Bedrooms
- Primary Bedroom on Main
- Walk-In Closet
- Split Vanities
- Bathtub and Shower Combination in Primary Bathroom
- Garden Bath
- Separate Shower
Laundry
- Laundry Room
- Laundry on main level
- Washer and Electric Dryer Hookup
Finished Basement
- Basement Fills Entire Space Under The House
- Natural lighting in basement
Pool
- In Ground Pool
- Fence Around Pool
Outdoor Features
- Swimming Allowed
- Lake Property
- Covered Deck
- Covered patio or porch
Utilities
- Central Heating and Cooling System
- Underground Utilities
- Gas Water Heater
Listing and Financial Details
- Tax Lot 1126
Community Details
Overview
- Association fees include management fee, recreation facility, utilities for comm areas, internet
- Mckay Management Association, Phone Number (205) 733-6700
Recreation
- Community Boat Launch
- Community Pool
- Fishing
Additional Features
- Clubhouse
- Gated Community
Similar Homes in the area
Home Values in the Area
Average Home Value in this Area
Property History
| Date | Event | Price | Change | Sq Ft Price |
|---|---|---|---|---|
| 01/13/2025 01/13/25 | Sold | $1,500,000 | 0.0% | $255 / Sq Ft |
| 08/21/2024 08/21/24 | Pending | -- | -- | -- |
| 08/21/2024 08/21/24 | For Sale | $1,500,000 | +50.1% | $255 / Sq Ft |
| 10/29/2020 10/29/20 | Sold | $999,196 | +6.8% | $199 / Sq Ft |
| 12/22/2019 12/22/19 | Pending | -- | -- | -- |
| 12/22/2019 12/22/19 | For Sale | $935,700 | -- | $186 / Sq Ft |
Tax History Compared to Growth
Agents Affiliated with this Home
-
Sameer Ratani

Seller's Agent in 2025
Sameer Ratani
ARC Realty - Hoover
(205) 835-6292
2 in this area
19 Total Sales
-
Tracy Murphy

Seller's Agent in 2020
Tracy Murphy
SB Dev Corp
(205) 966-9072
226 in this area
342 Total Sales
-
Lauren Armstrong

Buyer's Agent in 2020
Lauren Armstrong
Coalmont Realty
(205) 531-5535
15 in this area
50 Total Sales
Map
Source: Greater Alabama MLS
MLS Number: 870166
- 2542 Blackridge Cove
- 4005 Martin Brook Cir
- 4021 Martin Brook Cir
- 4008 Martin Brook Cir
- 2812 Blackridge Way
- 3037 Blackridge Blvd S
- 3036 Blackridge Blvd S
- 4140 Blackridge Crest
- 4116 Blackridge Crest
- 4100 Blackridge Crest
- 045 Blackridge Crest
- 345 Blackridge Crest
- 234 Blackridge Crest
- 3 Blackridge Crest
- 2 Blackridge Crest
- 1 Blackridge Crest
- 1904 Blackridge Rd
- 4139 Blackridge Crest
- 3501 Blackridge Crest
- 1907 Blackridge Rd
