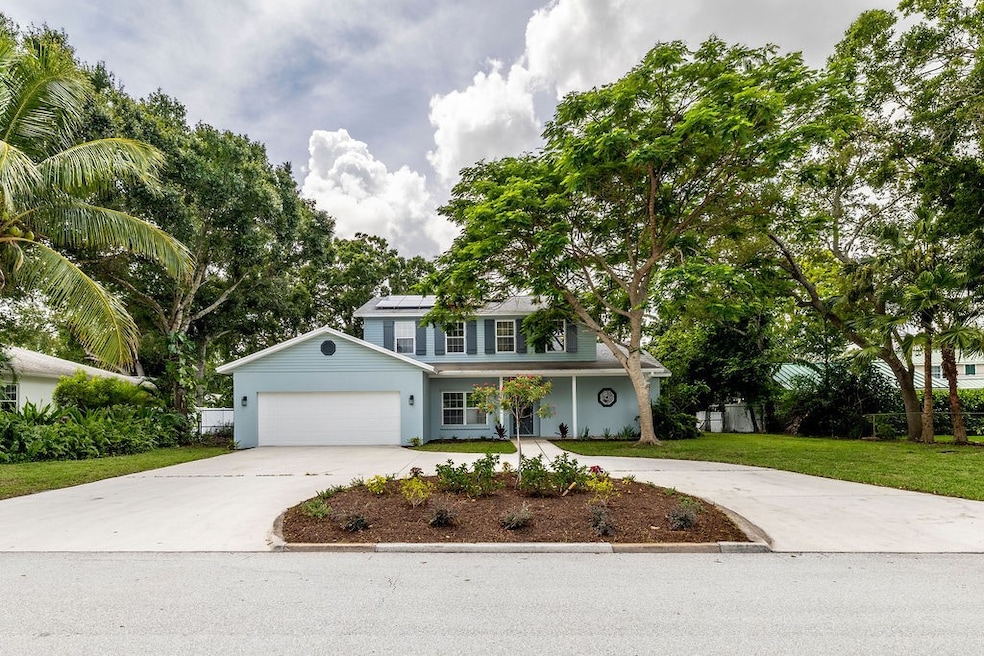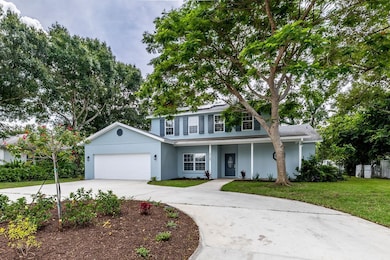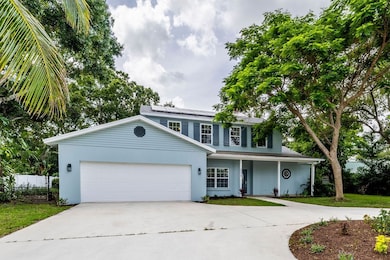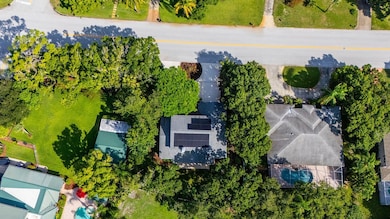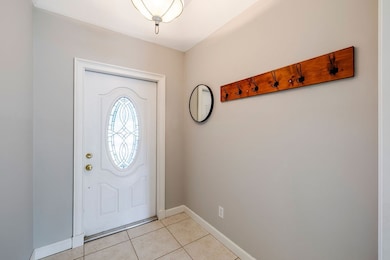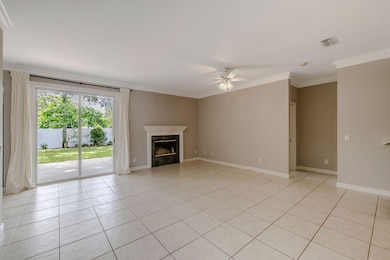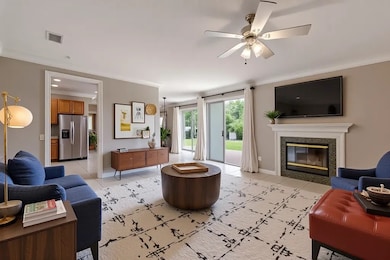
2124 Buena Vista Blvd Vero Beach, FL 32960
Estimated payment $3,812/month
Highlights
- Vaulted Ceiling
- Wood Flooring
- Garden View
- Vero Beach High School Rated A-
- Main Floor Primary Bedroom
- Hydromassage or Jetted Bathtub
About This Home
Well-maintained home in centrally located McAnsh Park. This 4-bedroom, 3.5-bath home with a den features a 2019 roof and a large fenced backyard with a mature oak tree. The primary suite is on the main level and includes a recently updated bathroom. Tall ceilings throughout and a spacious two-car garage. The kitchen offers new granite countertops and solid wood oak cabinets. Upstairs are three bedrooms—one with an ensuite—and a shared bath with two separate vanities. Located just down the street from Troy Moody Park with a playground and open green space. Close proximity to downtown Vero.
Listing Agent
Alex MacWilliam, Inc. Brokerage Phone: 772-231-6509 License #0303199 Listed on: 07/11/2025

Co-Listing Agent
Alex MacWilliam, Inc. Brokerage Phone: 772-231-6509 License #3343348
Home Details
Home Type
- Single Family
Est. Annual Taxes
- $7,670
Year Built
- Built in 2001
Lot Details
- 0.27 Acre Lot
- Northwest Facing Home
- Fenced
- Sprinkler System
- Few Trees
Parking
- 2 Car Garage
Home Design
- Frame Construction
- Shingle Roof
Interior Spaces
- 2,625 Sq Ft Home
- 2-Story Property
- Crown Molding
- Vaulted Ceiling
- 1 Fireplace
- Blinds
- Sliding Windows
- Sliding Doors
- Garden Views
- Fire and Smoke Detector
Kitchen
- Range
- Dishwasher
- Disposal
Flooring
- Wood
- Carpet
- Tile
Bedrooms and Bathrooms
- 4 Bedrooms
- Primary Bedroom on Main
- Hydromassage or Jetted Bathtub
Laundry
- Laundry Room
- Dryer
- Washer
Outdoor Features
- Covered Patio or Porch
Utilities
- Central Heating and Cooling System
- Electric Water Heater
Listing and Financial Details
- Tax Lot 8
- Assessor Parcel Number 33390200004016000008.0
Community Details
Overview
- Mcansh Park Subdivision
Recreation
- Community Playground
Map
Home Values in the Area
Average Home Value in this Area
Tax History
| Year | Tax Paid | Tax Assessment Tax Assessment Total Assessment is a certain percentage of the fair market value that is determined by local assessors to be the total taxable value of land and additions on the property. | Land | Improvement |
|---|---|---|---|---|
| 2024 | $7,500 | $533,089 | $57,260 | $475,829 |
| 2023 | $7,500 | $453,739 | $0 | $0 |
| 2022 | $6,861 | $456,118 | $49,080 | $407,038 |
| 2021 | $6,112 | $374,991 | $49,080 | $325,911 |
| 2020 | $4,053 | $282,676 | $0 | $0 |
| 2019 | $2,823 | $202,029 | $0 | $0 |
| 2018 | $2,807 | $198,262 | $0 | $0 |
| 2017 | $2,775 | $194,184 | $0 | $0 |
| 2016 | $2,734 | $190,190 | $0 | $0 |
| 2015 | $2,802 | $188,870 | $0 | $0 |
| 2014 | $2,676 | $187,380 | $0 | $0 |
Property History
| Date | Event | Price | Change | Sq Ft Price |
|---|---|---|---|---|
| 07/11/2025 07/11/25 | For Sale | $587,000 | +41.4% | $224 / Sq Ft |
| 10/05/2020 10/05/20 | Sold | $415,000 | -4.6% | $158 / Sq Ft |
| 09/05/2020 09/05/20 | Pending | -- | -- | -- |
| 07/03/2020 07/03/20 | For Sale | $435,000 | -- | $166 / Sq Ft |
Purchase History
| Date | Type | Sale Price | Title Company |
|---|---|---|---|
| Warranty Deed | $415,000 | Oceanside Title And Escrow | |
| Warranty Deed | $480,000 | Commercial Title Svcs Inc | |
| Warranty Deed | $280,000 | -- | |
| Warranty Deed | $280,000 | -- | |
| Warranty Deed | $230,000 | -- |
Mortgage History
| Date | Status | Loan Amount | Loan Type |
|---|---|---|---|
| Open | $332,000 | New Conventional | |
| Previous Owner | $328,900 | New Conventional | |
| Previous Owner | $384,000 | New Conventional | |
| Previous Owner | $224,000 | Purchase Money Mortgage | |
| Previous Owner | $218,500 | No Value Available |
Similar Homes in Vero Beach, FL
Source: REALTORS® Association of Indian River County
MLS Number: 289487
APN: 33-39-02-00004-0160-00008.0
- 2206 Avilla Ave
- 2148 Buena Vista Blvd
- 2180 Seville Ave
- 2520 20th St
- 0 20th St Unit 290593
- 0 20th St Unit 290591
- 8756 20th St
- 0 20th St
- 0 20th St Unit 265442
- 2821 21st Place
- 8995 22nd St
- 2736 Atlantic Blvd
- 1925 22nd Ave
- 2102 Victory Blvd
- 2428 Cordova Ave
- 2205 30th Ave
- 2331 Vero Beach Ave
- 2095 32nd Ave
- 2185 32nd Ave
- 2136 33rd Ave
- 1844 23rd Ave
- 1837 22nd Ave Unit B
- 1843 22nd Ave Unit A
- 2138 20th Ave
- 2515 Vero Beach Ave
- 2011 Delmar Ave
- 1936 19th Ave
- 3602 21st St
- 1429 19th Place Unit 1
- 1825 14th Ave Unit 7
- 1825 14th Ave Unit 9
- 1825 14th Ave Unit 11
- 1248 17th Place
- 1896 40th Ave Unit 8.5
- 1875 40th Ave
- 1936 41st Ave
- 1876 41st Ave
- 1955 41st Ave
- 2805 13th St Unit na
- 2420 De Soto Ave
