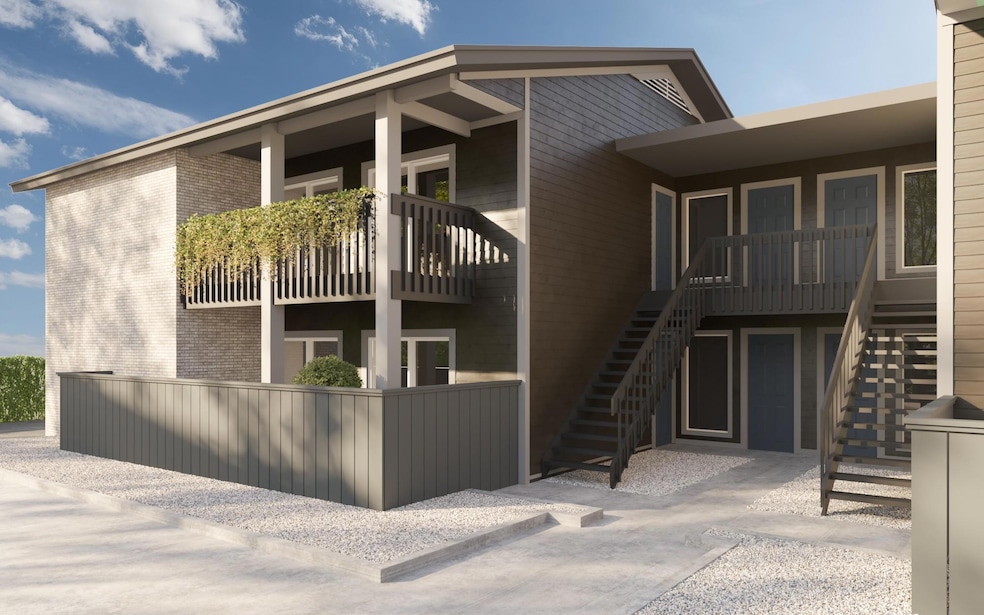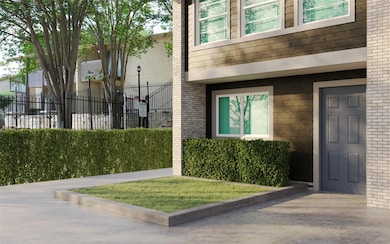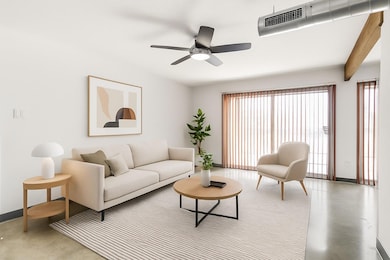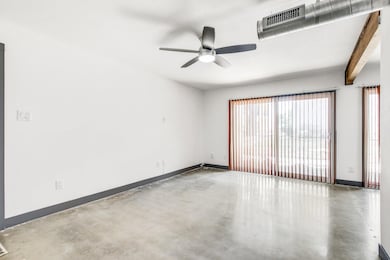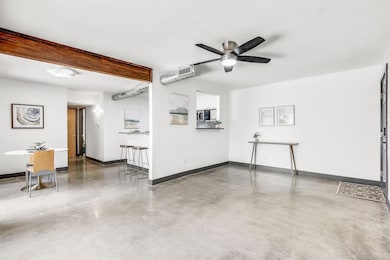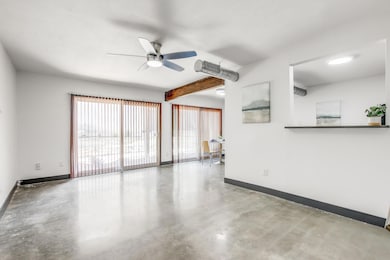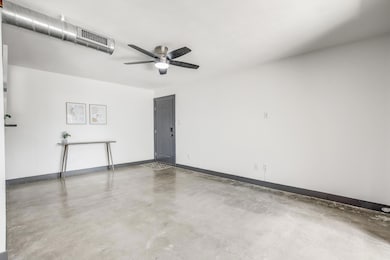2124 Burton Dr Unit 164 Austin, TX 78741
East Riverside-Oltorf NeighborhoodEstimated payment $1,693/month
Highlights
- Gated Community
- Mature Trees
- Stone Countertops
- Open Floorplan
- Property is near public transit
- Community Pool
About This Home
Nestled in the heart of Austin, near downtown with easy access to I-35 and CapMetro and UT bus transit, this property located in a gated community. has been recently updated and presents a fantastic opportunity to embrace the Austin lifestyle. The unit is situated on the main level and has polished concrete floors throughout for easy maintenance and durability. The living room offers a comfortably-sized space for a single occupant or multiple roommates. The beamed ceiling and exposed ductwork in the common areas create a more contemporary feel and add architectural interest. The kitchen features a tiled backsplash, breakfast bar, and a kitchen peninsula, offering both style and functionality for the home chef. Both bedrooms are plenty spacious and have ample closet space. The secondary bedroom could function either as a bedroom or an office/study . The primary bedroom is complete with an ensuite bathroom with double sinks and a custom tiled walk-in shower. With two bathrooms and two bedrooms, this 1973-built condominium is a perfect blend of comfort and convenience. The condo association is currently updating the exterior of the property, including siding, paint, roofing, decking and fencing. Please excuse the mess while renovations are in process - the finished product will be gorgeous and will surely add value to the complex as a whole! Cool off this summer in the sparkling community pool-what a great way to relax and enjoy some free time while beating the heat!
Listing Agent
Bramlett Partners Brokerage Phone: (512) 608-1166 License #0502962 Listed on: 08/08/2025

Property Details
Home Type
- Condominium
Est. Annual Taxes
- $3,532
Year Built
- Built in 1973
Lot Details
- West Facing Home
- Gated Home
- Wrought Iron Fence
- Perimeter Fence
- Landscaped
- Mature Trees
- Many Trees
HOA Fees
- $452 Monthly HOA Fees
Home Design
- Slab Foundation
- Frame Construction
- Shingle Roof
- Composition Roof
- Stone Siding
Interior Spaces
- 850 Sq Ft Home
- 1-Story Property
- Open Floorplan
- Ceiling Fan
- Double Pane Windows
- Blinds
- Concrete Flooring
Kitchen
- Open to Family Room
- Breakfast Bar
- Free-Standing Range
- Microwave
- Dishwasher
- Stone Countertops
- Disposal
Bedrooms and Bathrooms
- 2 Main Level Bedrooms
- Walk-In Closet
- 2 Full Bathrooms
- Double Vanity
- Walk-in Shower
Parking
- 2 Parking Spaces
- Carport
Accessible Home Design
- No Interior Steps
- Stepless Entry
Schools
- Linder Elementary School
- Lively Middle School
- Travis High School
Additional Features
- Energy-Efficient Windows
- Covered Patio or Porch
- Property is near public transit
- Central Heating and Cooling System
Listing and Financial Details
- Assessor Parcel Number 03070510650000
Community Details
Overview
- Association fees include common area maintenance, landscaping, parking, trash, water
- Tollgate HOA
- Tollgate Condo Amd Subdivision
Amenities
- Common Area
- Laundry Facilities
- Community Mailbox
Recreation
- Community Pool
Security
- Gated Community
Map
Home Values in the Area
Average Home Value in this Area
Tax History
| Year | Tax Paid | Tax Assessment Tax Assessment Total Assessment is a certain percentage of the fair market value that is determined by local assessors to be the total taxable value of land and additions on the property. | Land | Improvement |
|---|---|---|---|---|
| 2025 | $4,096 | $178,245 | $16,811 | $161,434 |
| 2023 | $4,096 | $231,172 | $16,811 | $214,361 |
| 2022 | $3,064 | $155,166 | $0 | $0 |
| 2021 | $3,070 | $141,060 | $16,811 | $124,249 |
| 2020 | $2,933 | $136,726 | $16,811 | $119,915 |
| 2018 | $2,810 | $126,941 | $16,811 | $110,130 |
| 2017 | $2,260 | $101,329 | $16,811 | $84,518 |
| 2016 | $2,107 | $94,500 | $16,811 | $77,689 |
| 2015 | $1,102 | $82,981 | $16,811 | $66,170 |
| 2014 | $1,102 | $46,300 | $16,811 | $29,489 |
Property History
| Date | Event | Price | List to Sale | Price per Sq Ft |
|---|---|---|---|---|
| 10/11/2025 10/11/25 | Price Changed | $180,000 | -7.7% | $212 / Sq Ft |
| 08/27/2025 08/27/25 | Price Changed | $195,000 | -4.9% | $229 / Sq Ft |
| 08/08/2025 08/08/25 | For Sale | $205,000 | 0.0% | $241 / Sq Ft |
| 06/26/2013 06/26/13 | Rented | $695 | 0.0% | -- |
| 06/24/2013 06/24/13 | Under Contract | -- | -- | -- |
| 06/11/2013 06/11/13 | For Rent | $695 | 0.0% | -- |
| 05/15/2013 05/15/13 | Rented | $695 | -7.3% | -- |
| 05/14/2013 05/14/13 | Under Contract | -- | -- | -- |
| 04/10/2013 04/10/13 | For Rent | $750 | -- | -- |
Purchase History
| Date | Type | Sale Price | Title Company |
|---|---|---|---|
| Special Warranty Deed | -- | None Listed On Document | |
| Vendors Lien | -- | None Available | |
| Warranty Deed | -- | None Available | |
| Deed In Lieu Of Foreclosure | -- | None Available | |
| Vendors Lien | -- | Gracy Title Company |
Mortgage History
| Date | Status | Loan Amount | Loan Type |
|---|---|---|---|
| Previous Owner | $105,000 | Purchase Money Mortgage | |
| Previous Owner | $123,920 | Fannie Mae Freddie Mac |
Source: Unlock MLS (Austin Board of REALTORS®)
MLS Number: 5285510
APN: 719373
- 2124 Burton Dr Unit 203
- 2124 Burton Dr Unit 133
- 2001 Parker Ln Unit 101
- 2311 Burleson Rd Unit A B
- 2414 Burleson Ct
- 1906 Valley Hill Cir
- 1904 Cedar Ridge Dr
- 2500 Burleson Rd Unit 311
- 2500 Burleson Rd Unit 317
- 2500 Burleson Rd Unit 200
- 2500 Burleson Rd Unit 321
- 2500 Burleson Rd Unit 502
- 1920 Valley Hill Cir
- 2503 Parker Ln Unit A & B
- 1840 Burton Dr Unit 226
- 1840 Burton Dr Unit 103
- 1840 Burton Dr Unit 172
- 1840 Burton Dr Unit 155
- 1840 Burton Dr Unit 110
- 1840 Burton Dr Unit 192
- 2124 Burton Dr Unit 140
- 2124 Burton Dr Unit 154
- 2105 Parker Ln
- 1907 Townesouth Cir Unit B
- 1817 E Oltorf St
- 2414 Burleson Ct Unit A
- 1919 Burton Dr
- 1730-1730 E Oltorf St
- 2314 Parker Ln Unit 5
- 1905 Cedar Ridge Dr Unit B
- 1905 Cedar Ridge Dr Unit A
- 1911 Parker Ln Unit A
- 2419 Burleson Ct
- 1709 Mariposa Dr
- 2314 Greenfield Pkwy Unit 108
- 2404 Parker Ln
- 1910 Willow Creek Dr
- 2500 Burleson Rd
- 2500 Burleson Rd Unit 311
- 2500 Burleson Rd Unit 707
