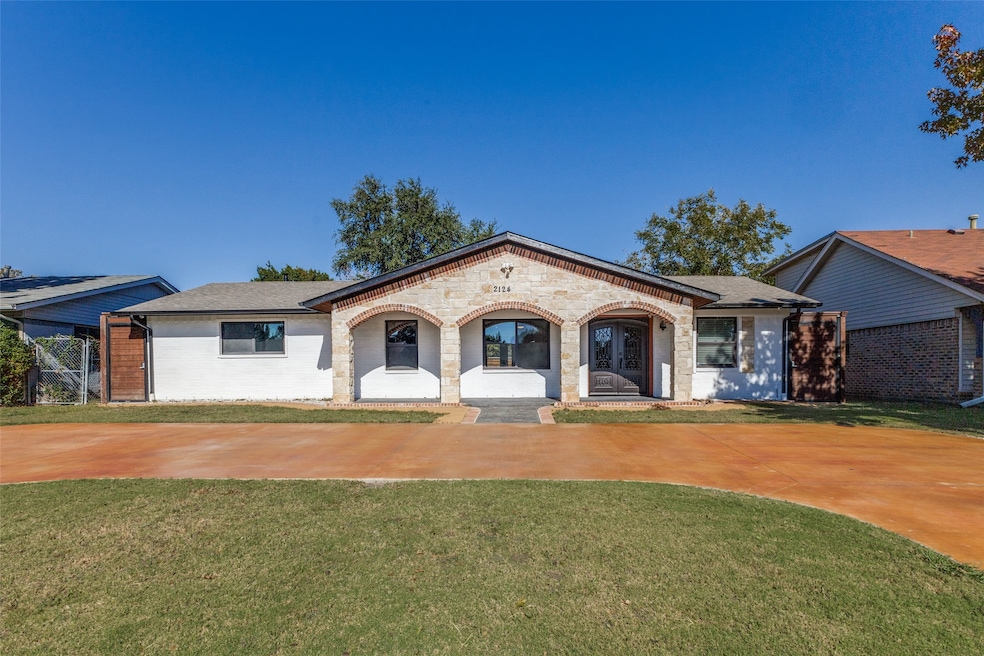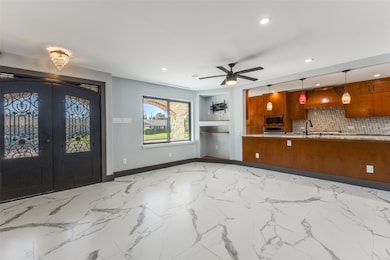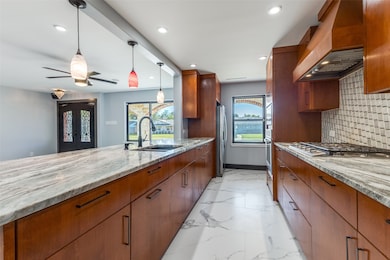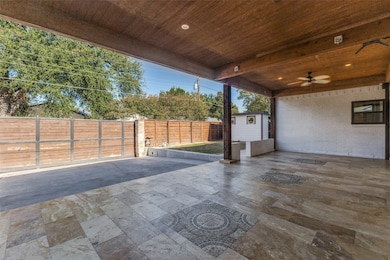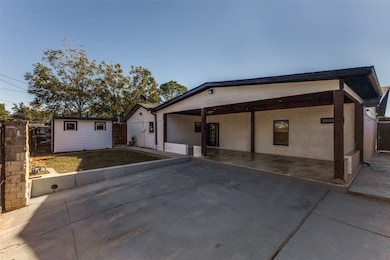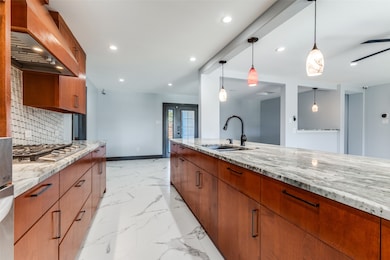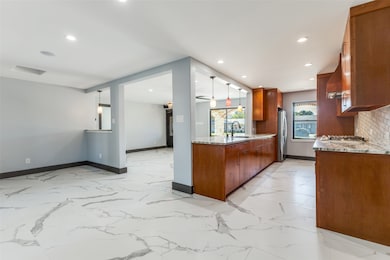2124 Charles Dr Mesquite, TX 75150
Town East Estates NeighborhoodHighlights
- Open Floorplan
- Granite Countertops
- Oversized Parking
- Traditional Architecture
- Covered Patio or Porch
- Walk-In Closet
About This Home
Contemporary modern style throughout this 5-bedroom 3 bath 1960s ranch house. The stone-and-brick façade, paired with a handcrafted iron front door and arched porch, gives this single-story home serious curb appeal. The oversized U driveway entrance will give you plenty of space for parking. Inside, everything has been updated. The cast Iron doors open to a bright living and dining area with large marble tile floors, recessed LED lighting and a built-in media niche. There’s no stuffy formal layout here; the kitchen flows right into the living space so you can chat with friends while you cook. The kitchen is a showstopper: custom wood cabinetry, thick granite counters, mosaic backsplash, a five-burner gas cooktop with a sleek vent hood, and a wall oven and microwave combo. The island stretches almost the length of the room, offering plenty of prep space and room for bar seating, and pendant lights add a splash of color. The secondary bedrooms are roomy enough for queen beds or a home office setup. The hall bathroom feels like a boutique hotel with its marble-pattern tile, glass accent trim and vessel sink set on rich stone counters. The primary suite offers an updated private bath and generous closet space. Out back, a massive, covered patio runs the width of the house. It’s finished with travertine-style tile, wood-clad ceiling, recessed lighting and a ceiling fan—perfect for cookouts or just escaping the Texas sun. Beyond the patio is a fenced yard with a patch of lawn for pets or play, plus a storage shed for your gear. A gated driveway runs into the yard, giving you secure off-street parking.
Listing Agent
Keller Williams Realty DPR Brokerage Phone: 214-728-8024 License #0505465 Listed on: 11/04/2025

Home Details
Home Type
- Single Family
Est. Annual Taxes
- $8,513
Year Built
- Built in 1967
Lot Details
- 7,318 Sq Ft Lot
- Lot Dimensions are 68x110
- Cleared Lot
Home Design
- Traditional Architecture
- Brick Exterior Construction
- Slab Foundation
- Composition Roof
Interior Spaces
- 1,793 Sq Ft Home
- 1-Story Property
- Open Floorplan
- Recessed Lighting
- Decorative Lighting
- Pendant Lighting
- Ceramic Tile Flooring
- Stacked Washer and Dryer
Kitchen
- Gas Cooktop
- Microwave
- Dishwasher
- Granite Countertops
- Disposal
Bedrooms and Bathrooms
- 5 Bedrooms
- Walk-In Closet
- 3 Full Bathrooms
Parking
- 2 Covered Spaces
- Oversized Parking
- Driveway
- Electric Gate
Outdoor Features
- Covered Patio or Porch
Schools
- Tosch Elementary School
- Mesquite High School
Utilities
- Central Heating and Cooling System
- Gas Water Heater
- Cable TV Available
Listing and Financial Details
- Residential Lease
- Property Available on 11/4/25
- Tenant pays for all utilities, cable TV
- 12 Month Lease Term
- Legal Lot and Block 16 / 10
- Assessor Parcel Number 38207500100160000
Community Details
Overview
- Town East Estates Subdivision
Pet Policy
- Pets Allowed
- Pet Size Limit
- Pet Deposit $1,000
- 2 Pets Allowed
Map
Source: North Texas Real Estate Information Systems (NTREIS)
MLS Number: 21104260
APN: 38207500100160000
- 3329 Eastbrook Dr
- 2005 Bamboo St
- 2307 Luau St
- 3205 Parkside Dr
- 2230 Aloha Dr
- 2331 Luau St
- 3646 Palm Dr
- 3627 Palm Dr
- 2506 Aloha Dr
- 2426 South Pkwy
- 1612 Huntington Dr
- 2722 Cumberland Dr
- 2721 Westview Dr
- 1524 Oxford Place
- 2625 Cumberland Dr
- 1617 Golden Grove Dr
- 2602 Eastridge Dr
- 2516 Eastbrook Dr
- 2812 Bamboo St
- 3513 Emerald Dr
- 2123 Luau St
- 3601 Aloha Cir
- 2301 Bamboo St
- 3527 Palm Dr
- 1509 Huntington Dr
- 2422 Lagoon Dr
- 4049 Samuell Blvd
- 4116 Amy Dr
- 3003 Harlan Dr
- 3521 Byrd Dr
- 2538 Cumberland Dr
- 2529 Belhaven Dr
- 3027 Harlan Dr
- 4200 E Highway 80
- 1432 Mount Vernon Dr
- 2515 Wanda Dr
- 2808 Percheron Dr
- 2860 Appaloosa Ln
- 2912 Yorktown Rd
- 2828 Percheron Dr
