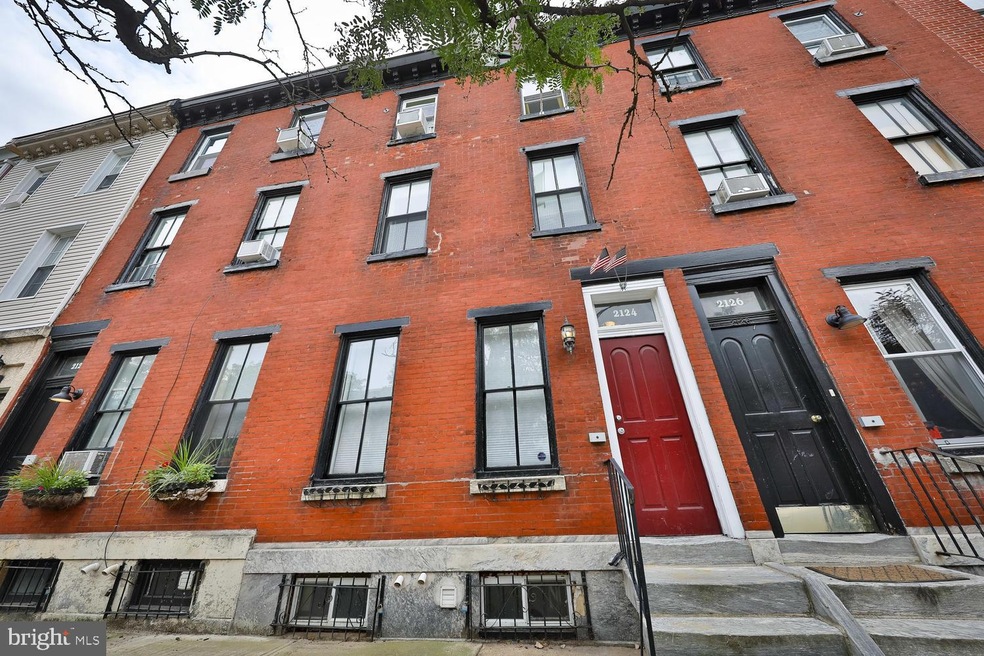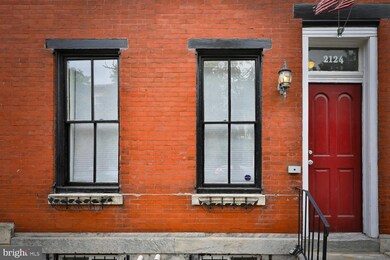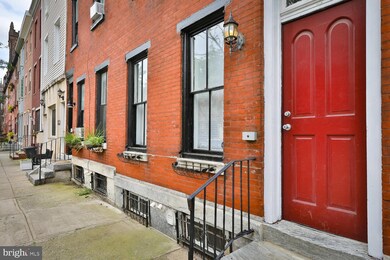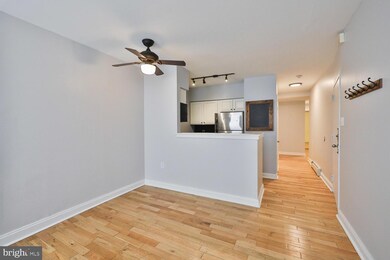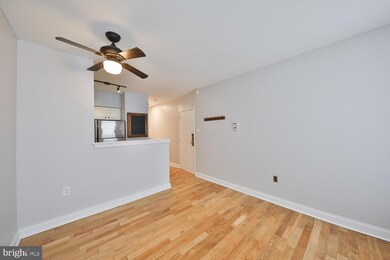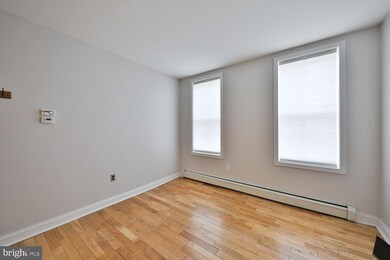
2124 Christian St Unit A Philadelphia, PA 19146
Southwest Center City NeighborhoodEstimated Value: $237,000 - $301,000
Highlights
- Traditional Architecture
- Hot Water Heating System
- 2-minute walk to Julian Abele Park
About This Home
As of September 2020Fantastic, sunny 2 bed/1 bath condo with private outdoor space and basement in the heart of Graduate Hospital! Enter into this bright and lovingly cared for first floor unit to find a spacious living area and updated galley kitchen featuring granite countertops, custom tile backsplash, and stainless steel appliances, including a new stove. The renovated three piece bathroom features a new vanity and ceramic tile flooring. The second bedroom is perfect for a home office, and the rear bedroom is large and has access to the shaded, fully fenced and paved outdoor space. Make great use of the extra space in the private basement equipped with washer/dryer. With a walkscore of 96 this location can't be beat! Steps to restaurants, shops, public transportation and more. Convenient access to CHOP, Rittenhouse and the rapidly expanding Washington Avenue corridor. Move right in!
Last Agent to Sell the Property
Elfant Wissahickon-Rittenhouse Square License #RS317681 Listed on: 09/03/2020

Townhouse Details
Home Type
- Townhome
Est. Annual Taxes
- $2,653
Year Built
- Built in 1900
Lot Details
- 1,220
HOA Fees
- $198 Monthly HOA Fees
Parking
- On-Street Parking
Home Design
- Traditional Architecture
- Masonry
Interior Spaces
- 622 Sq Ft Home
- Property has 3 Levels
- Basement Fills Entire Space Under The House
Bedrooms and Bathrooms
- 2 Main Level Bedrooms
- 1 Full Bathroom
Utilities
- Cooling System Mounted In Outer Wall Opening
- Hot Water Heating System
- Natural Gas Water Heater
Community Details
- Association fees include cook fee, sewer, exterior building maintenance, heat, insurance, trash, water
- Graduate Hospital Subdivision
Listing and Financial Details
- Tax Lot 260
- Assessor Parcel Number 888303882
Ownership History
Purchase Details
Home Financials for this Owner
Home Financials are based on the most recent Mortgage that was taken out on this home.Purchase Details
Purchase Details
Home Financials for this Owner
Home Financials are based on the most recent Mortgage that was taken out on this home.Purchase Details
Home Financials for this Owner
Home Financials are based on the most recent Mortgage that was taken out on this home.Similar Homes in Philadelphia, PA
Home Values in the Area
Average Home Value in this Area
Purchase History
| Date | Buyer | Sale Price | Title Company |
|---|---|---|---|
| The Bots Family Trust | $232,000 | None Available | |
| John Edward Doughty Living Trust | -- | None Available | |
| Mauch Mary T | $199,000 | None Available | |
| Mccartney Melissa R | $174,400 | Commonwealth Land Title Insu |
Mortgage History
| Date | Status | Borrower | Loan Amount |
|---|---|---|---|
| Previous Owner | Mccartney Melissa R | $165,680 |
Property History
| Date | Event | Price | Change | Sq Ft Price |
|---|---|---|---|---|
| 09/30/2020 09/30/20 | Sold | $232,000 | -2.9% | $373 / Sq Ft |
| 09/03/2020 09/03/20 | For Sale | $239,000 | +20.1% | $384 / Sq Ft |
| 06/03/2016 06/03/16 | Sold | $199,000 | 0.0% | $320 / Sq Ft |
| 04/20/2016 04/20/16 | Pending | -- | -- | -- |
| 03/18/2016 03/18/16 | For Sale | $199,000 | -- | $320 / Sq Ft |
Tax History Compared to Growth
Tax History
| Year | Tax Paid | Tax Assessment Tax Assessment Total Assessment is a certain percentage of the fair market value that is determined by local assessors to be the total taxable value of land and additions on the property. | Land | Improvement |
|---|---|---|---|---|
| 2025 | $2,653 | $208,400 | $27,000 | $181,400 |
| 2024 | $2,653 | $208,400 | $27,000 | $181,400 |
| 2023 | $2,653 | $189,500 | $24,600 | $164,900 |
| 2022 | $2,653 | $189,500 | $24,600 | $164,900 |
| 2021 | $2,653 | $0 | $0 | $0 |
| 2020 | $2,653 | $0 | $0 | $0 |
| 2019 | $2,527 | $0 | $0 | $0 |
| 2018 | $2,021 | $0 | $0 | $0 |
| 2017 | $2,021 | $0 | $0 | $0 |
| 2016 | $1,838 | $0 | $0 | $0 |
| 2015 | $1,759 | $0 | $0 | $0 |
| 2014 | -- | $131,300 | $13,130 | $118,170 |
| 2012 | -- | $15,936 | $1,600 | $14,336 |
Agents Affiliated with this Home
-
Karrie Gavin

Seller's Agent in 2020
Karrie Gavin
Elfant Wissahickon-Rittenhouse Square
(215) 260-1376
37 in this area
669 Total Sales
-
Sarah Robertson

Seller Co-Listing Agent in 2020
Sarah Robertson
Elfant Wissahickon-Rittenhouse Square
(215) 208-7654
9 in this area
157 Total Sales
-
Ian Perler

Buyer's Agent in 2020
Ian Perler
KW Empower
(267) 607-9099
2 in this area
92 Total Sales
-
Cecilia Snyder

Buyer Co-Listing Agent in 2020
Cecilia Snyder
KW Empower
(609) 839-3607
2 in this area
36 Total Sales
-
Marc Hammarberg

Seller's Agent in 2016
Marc Hammarberg
BHHS Fox & Roach
(267) 975-3625
28 in this area
268 Total Sales
-
Lisa Budnick

Seller Co-Listing Agent in 2016
Lisa Budnick
BHHS Fox & Roach
(215) 779-0302
4 in this area
80 Total Sales
Map
Source: Bright MLS
MLS Number: PAPH931590
APN: 888303882
- 2121 Carpenter St Unit 2
- 2140 Christian St
- 2113 Montrose St
- 2102 Christian St Unit B
- 1421 S 21st St
- 2222 Christian St
- 2120 Webster St
- 2231 Carpenter St Unit C
- 2135 League St
- 2139 League St
- 2126 League St
- 2128 League St
- 2224 Kimball St
- 2230 Kimball St
- 2227 League St
- 2234 Kimball St
- 2231 League St
- 2035 Christian St Unit C
- 2134 Saint Albans St
- 2308 Montrose St
- 2124 Christian St Unit C
- 2124 Christian St Unit B
- 2124 Christian St Unit A
- 2124 Christian St Unit C
- 2122 Christian St Unit C
- 2122 Christian St Unit B
- 2122 Christian St Unit A
- 2126 Christian St Unit 3RD FLOOR
- 2126 Christian St
- 2126 Christian St Unit C
- 2126 Christian St Unit B
- 2126 Christian St Unit A
- 2128 Christian St
- 2128 Christian St Unit B
- 2128 Christian St Unit A
- 2128 Christian St Unit C
- 2128 Christian St Unit 2
- 2118 Christian St
- 2130 Christian St
- 2132 Christian St
