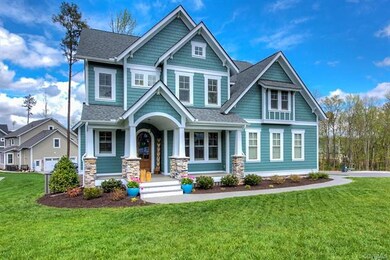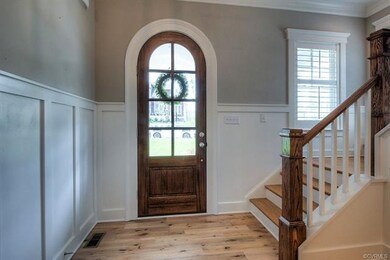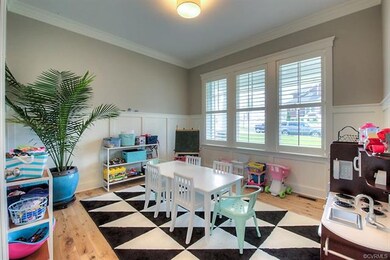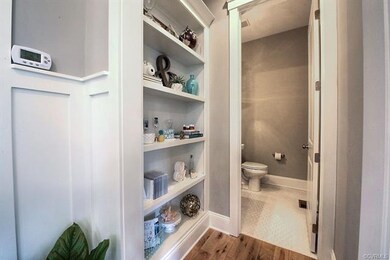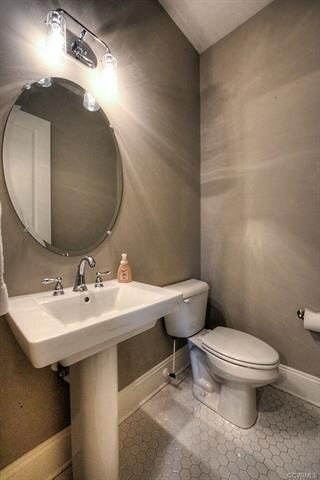
2124 Colwyn Bay Dr Midlothian, VA 23112
Highlights
- Outdoor Pool
- Craftsman Architecture
- Clubhouse
- Midlothian High School Rated A
- Community Lake
- Wood Flooring
About This Home
As of April 2019No need to wait to build when you can have everything you would select & move-in right now! Owners are sadly being relocated after only enjoying the splendor of their custom home for 18 months. Finished in late 2016 by South River Custom Homes, it checks all of the boxes of today's discerning buyer; 1st Floor Bedroom/private bath, natural hardwood floors, chef's kitchen, screened porch, luxurious Master bedroom & bath & 3rd floor RecRoom (w/ climate controlled storage area). This immaculate, model like home exudes a perfect combination of farmhouse & craftsman elegance. Beautiful natural color hardwood floors and plenty of natural light flow throughout the home's open, airy layout. Enjoy gatherings in the generously-sized living/dining area graced by a stone fireplace flanked w/ storage window seats, huge windows & glass doors that lead to the screened porch . The gourmet kitchen will inspire your inner chef with a 5 burner gas cooktop, center island with seating, & KitchenAid stainless steel appliances. The 1st floor guest suite offers an ensuite tile bath. The upstairs master bedroom boasts a luxury bath, his/her walk-in closets and private sitting area. This beauty won't last!
Last Agent to Sell the Property
Open Gate Realty Group License #0225191290 Listed on: 10/29/2018
Home Details
Home Type
- Single Family
Est. Annual Taxes
- $6,331
Year Built
- Built in 2016
Lot Details
- Cul-De-Sac
- Corner Lot
HOA Fees
- $83 Monthly HOA Fees
Parking
- 2 Car Direct Access Garage
- Garage Door Opener
- Driveway
Home Design
- Craftsman Architecture
- Transitional Architecture
- Frame Construction
- Composition Roof
- HardiePlank Type
- Stone
Interior Spaces
- 4,703 Sq Ft Home
- 3-Story Property
- Built-In Features
- Bookcases
- High Ceiling
- Recessed Lighting
- Gas Fireplace
- Dining Area
- Screened Porch
- Crawl Space
Kitchen
- Built-In Oven
- Gas Cooktop
- Range Hood
- Microwave
- Dishwasher
- Kitchen Island
- Granite Countertops
Flooring
- Wood
- Carpet
- Tile
Bedrooms and Bathrooms
- 5 Bedrooms
- Main Floor Bedroom
- En-Suite Primary Bedroom
- Walk-In Closet
- Double Vanity
Pool
- Outdoor Pool
Schools
- Watkins Elementary School
- Midlothian Middle School
- Midlothian High School
Utilities
- Forced Air Zoned Heating and Cooling System
- Heating System Uses Propane
- Heat Pump System
- Tankless Water Heater
Listing and Financial Details
- Assessor Parcel Number 710-69-66-17-400-000
Community Details
Overview
- Hallsley Subdivision
- Community Lake
- Pond in Community
Amenities
- Common Area
- Clubhouse
Recreation
- Tennis Courts
- Community Playground
- Community Pool
- Trails
Ownership History
Purchase Details
Home Financials for this Owner
Home Financials are based on the most recent Mortgage that was taken out on this home.Purchase Details
Home Financials for this Owner
Home Financials are based on the most recent Mortgage that was taken out on this home.Purchase Details
Home Financials for this Owner
Home Financials are based on the most recent Mortgage that was taken out on this home.Similar Homes in Midlothian, VA
Home Values in the Area
Average Home Value in this Area
Purchase History
| Date | Type | Sale Price | Title Company |
|---|---|---|---|
| Warranty Deed | $645,000 | Titleworks Of Virginia Inc | |
| Warranty Deed | $680,500 | Atlantic Coast Stlmnt Svcs | |
| Special Warranty Deed | $255,000 | Atlantic Coast Stlmnt Svcs |
Mortgage History
| Date | Status | Loan Amount | Loan Type |
|---|---|---|---|
| Previous Owner | $516,000 | New Conventional | |
| Previous Owner | $450,000 | Adjustable Rate Mortgage/ARM | |
| Previous Owner | $2,000,000 | Credit Line Revolving |
Property History
| Date | Event | Price | Change | Sq Ft Price |
|---|---|---|---|---|
| 04/18/2019 04/18/19 | Sold | $645,000 | -5.1% | $137 / Sq Ft |
| 03/20/2019 03/20/19 | Pending | -- | -- | -- |
| 10/29/2018 10/29/18 | For Sale | $679,900 | -0.1% | $145 / Sq Ft |
| 11/22/2016 11/22/16 | Sold | $680,500 | +4.8% | $178 / Sq Ft |
| 08/24/2016 08/24/16 | Pending | -- | -- | -- |
| 06/17/2016 06/17/16 | For Sale | $649,500 | -- | $170 / Sq Ft |
Tax History Compared to Growth
Tax History
| Year | Tax Paid | Tax Assessment Tax Assessment Total Assessment is a certain percentage of the fair market value that is determined by local assessors to be the total taxable value of land and additions on the property. | Land | Improvement |
|---|---|---|---|---|
| 2025 | $8,303 | $930,100 | $160,000 | $770,100 |
| 2024 | $8,303 | $907,800 | $160,000 | $747,800 |
| 2023 | $7,224 | $793,900 | $152,000 | $641,900 |
| 2022 | $7,138 | $775,900 | $140,000 | $635,900 |
| 2021 | $6,545 | $686,300 | $135,000 | $551,300 |
| 2020 | $6,472 | $681,300 | $130,000 | $551,300 |
| 2019 | $6,426 | $676,400 | $130,000 | $546,400 |
| 2018 | $6,285 | $666,400 | $130,000 | $536,400 |
| 2017 | $6,227 | $647,300 | $130,000 | $517,300 |
| 2016 | $1,248 | $130,000 | $130,000 | $0 |
| 2015 | $1,152 | $120,000 | $120,000 | $0 |
Agents Affiliated with this Home
-
Susan Morris

Seller's Agent in 2019
Susan Morris
Open Gate Realty Group
(804) 873-1380
71 Total Sales
-
Marcie Mazursky

Buyer's Agent in 2019
Marcie Mazursky
Coldwell Banker Elite
(804) 919-6430
151 Total Sales
-
Heather Valentine

Seller's Agent in 2016
Heather Valentine
Valentine Properties
(804) 405-9486
308 Total Sales
-
Chad Ramsey

Seller Co-Listing Agent in 2016
Chad Ramsey
Valentine Properties
(804) 895-3400
101 Total Sales
Map
Source: Central Virginia Regional MLS
MLS Number: 1837538
APN: 710-69-66-17-400-000
- 16413 Lambourne Rd
- 16507 Hannington Dr
- 16143 Old Castle Rd
- 16501 Massey Hope St
- 1900 Limbeck Ln
- 16118 Old Castle Rd
- 1931 Muswell Ct
- 2413 Showning Ln
- 15812 W Millington Dr
- 15831 W Millington Dr
- 16018 MacLear Dr
- 15907 MacLear Dr
- 15813 MacLear Dr
- 1218 Old Hundred Rd
- 15620 Cedarville Dr
- 1300 Baltrey Ln
- 15412 Willowmore Dr
- 1313 Idstone Way
- 15324 Sultree Dr
- 1949 Mt Hermon Rd

