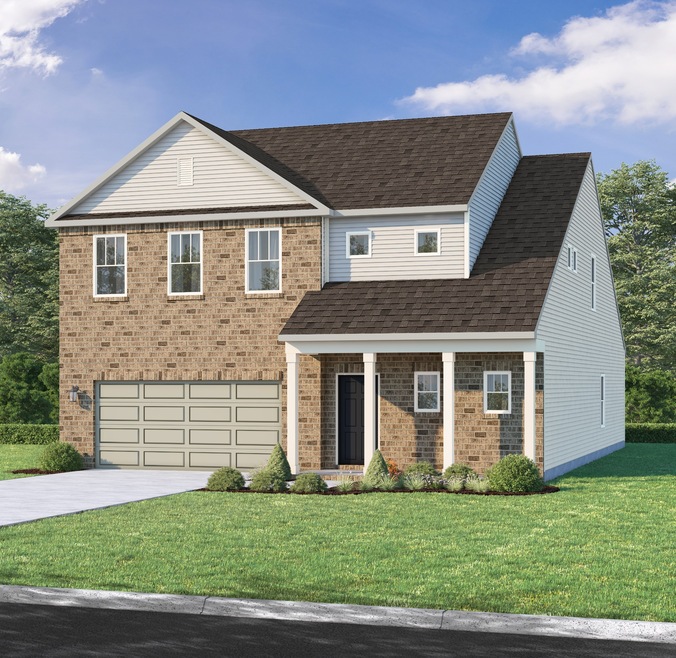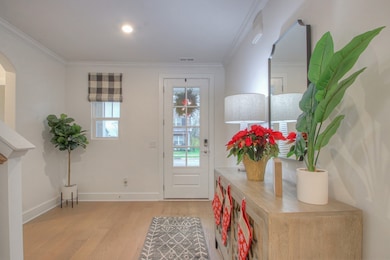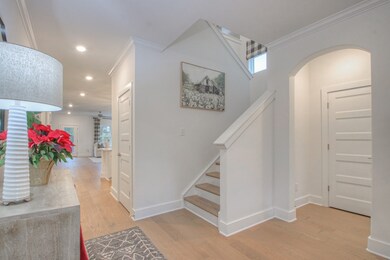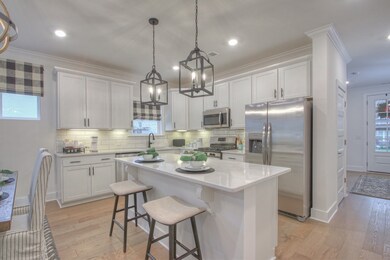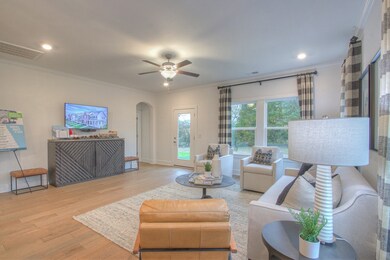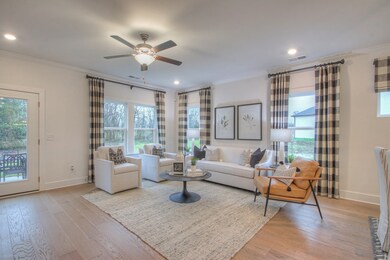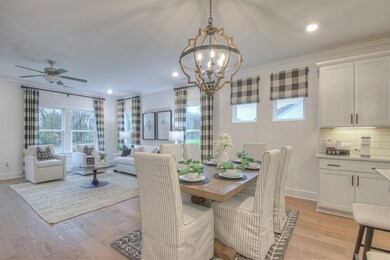
2124 Creekland View Blvd Nashville, TN 37207
Goodlettsville NeighborhoodHighlights
- 2 Car Attached Garage
- Ducts Professionally Air-Sealed
- Community Playground
- Walk-In Closet
- Patio
- ENERGY STAR Qualified Appliances
About This Home
As of April 2025The brand new Roland floorplan in the Homestead elevation exterior package! This is our largest floorplan at Heritage Creek and includes 4 bedrooms, main level owner's suite with a separate owner's shower and 42" garden tub. There is an upstairs 13x17 loft close to the upstairs bedrooms!
Last Agent to Sell the Property
The New Home Group, LLC Brokerage Phone: 2708361968 License #374206 Listed on: 04/03/2024
Last Buyer's Agent
The New Home Group, LLC Brokerage Phone: 2708361968 License #374206 Listed on: 04/03/2024
Home Details
Home Type
- Single Family
Est. Annual Taxes
- $3,300
Year Built
- Built in 2024
Lot Details
- 10,019 Sq Ft Lot
- Lot Dimensions are 51x200
HOA Fees
- $60 Monthly HOA Fees
Parking
- 2 Car Attached Garage
- Garage Door Opener
- Driveway
Home Design
- Brick Exterior Construction
- Slab Foundation
- Asphalt Roof
- Vinyl Siding
Interior Spaces
- 2,547 Sq Ft Home
- Property has 2 Levels
- ENERGY STAR Qualified Windows
- Combination Dining and Living Room
Kitchen
- Microwave
- Dishwasher
- ENERGY STAR Qualified Appliances
- Disposal
Flooring
- Carpet
- Vinyl
Bedrooms and Bathrooms
- 4 Bedrooms | 1 Main Level Bedroom
- Walk-In Closet
- Low Flow Plumbing Fixtures
Outdoor Features
- Patio
Schools
- Bellshire Elementary Design Center
- Madison Middle School
- Hunters Lane Comp High School
Utilities
- Ducts Professionally Air-Sealed
- Central Heating
- Heat Pump System
- Underground Utilities
Listing and Financial Details
- Tax Lot 55
Community Details
Overview
- $300 One-Time Secondary Association Fee
- Heritage Creek Subdivision
Recreation
- Community Playground
Ownership History
Purchase Details
Home Financials for this Owner
Home Financials are based on the most recent Mortgage that was taken out on this home.Similar Homes in the area
Home Values in the Area
Average Home Value in this Area
Purchase History
| Date | Type | Sale Price | Title Company |
|---|---|---|---|
| Special Warranty Deed | $518,448 | None Listed On Document |
Mortgage History
| Date | Status | Loan Amount | Loan Type |
|---|---|---|---|
| Open | $509,057 | New Conventional |
Property History
| Date | Event | Price | Change | Sq Ft Price |
|---|---|---|---|---|
| 04/10/2025 04/10/25 | Sold | $518,448 | +4.9% | $228 / Sq Ft |
| 03/03/2025 03/03/25 | Pending | -- | -- | -- |
| 02/13/2025 02/13/25 | For Sale | $494,448 | -1.8% | $217 / Sq Ft |
| 08/22/2024 08/22/24 | Sold | $503,767 | 0.0% | $198 / Sq Ft |
| 04/24/2024 04/24/24 | Pending | -- | -- | -- |
| 04/03/2024 04/03/24 | For Sale | $503,807 | -- | $198 / Sq Ft |
Tax History Compared to Growth
Tax History
| Year | Tax Paid | Tax Assessment Tax Assessment Total Assessment is a certain percentage of the fair market value that is determined by local assessors to be the total taxable value of land and additions on the property. | Land | Improvement |
|---|---|---|---|---|
| 2024 | $548 | $18,750 | $18,750 | $0 |
| 2023 | -- | $0 | $0 | $0 |
Agents Affiliated with this Home
-
Cameron Mackintosh
C
Seller's Agent in 2025
Cameron Mackintosh
The New Home Group, LLC
(615) 437-3798
8 in this area
35 Total Sales
-
Elliott Thomas

Buyer's Agent in 2025
Elliott Thomas
Onward Real Estate
(615) 669-4589
4 in this area
124 Total Sales
-
Noah Strader
N
Seller's Agent in 2024
Noah Strader
The New Home Group, LLC
(270) 836-1968
20 in this area
119 Total Sales
Map
Source: Realtracs
MLS Number: 2638486
APN: 032-16-0B-054.00
- 212 Asher Ct
- 2021 Creekland View Blvd
- 1192 Dalemere Dr
- 1312 Old Hickory Blvd
- 1285 Lowes Ln
- 1277 Goodmorning Dr
- 1212 Lyric Ln
- 0 Lowes Ln
- 3966 Lawing Dr
- 1332 S Dickerson Rd
- 3811 Marydale Ct
- 919B Cypress Bend
- 320B Mullberry Terrace
- 324 Mullberry Terrace Unit A
- 207 Fonnic Dr
- 1304 Cheshire Dr
- 4063 Brick Church Pike
- 925 W Old Hickory Blvd
- 4044 Brick Church Pike
- 4013 Ridgemont Dr
