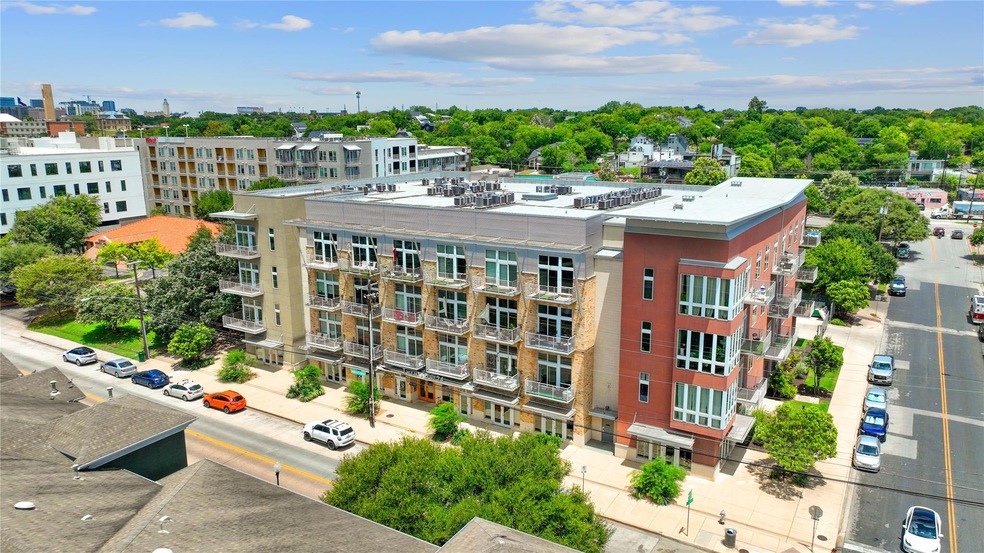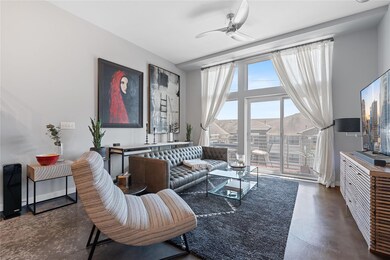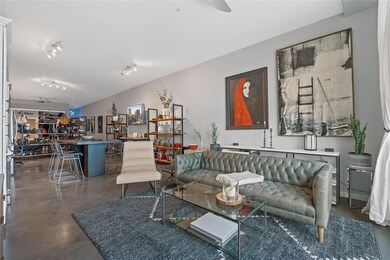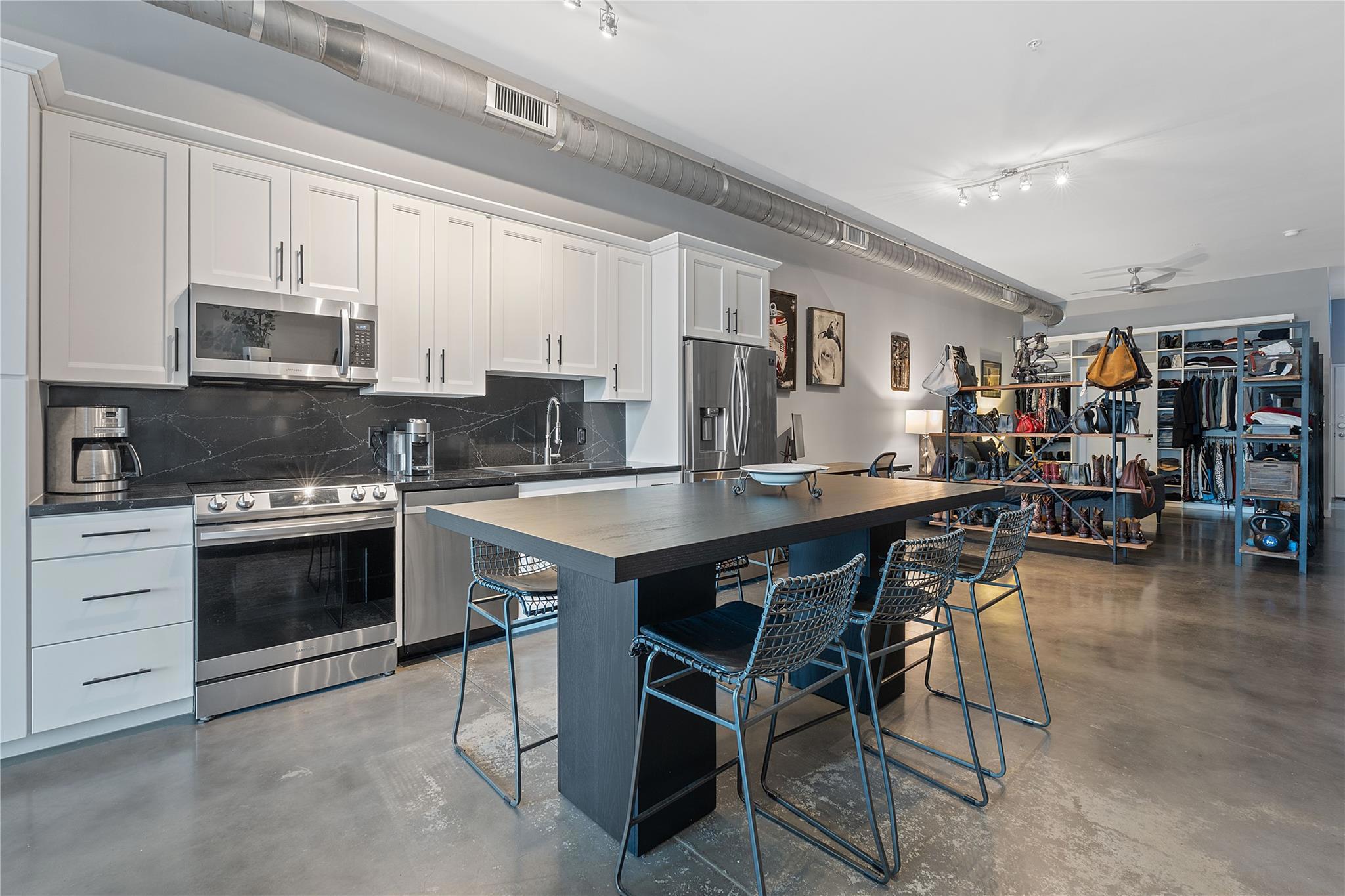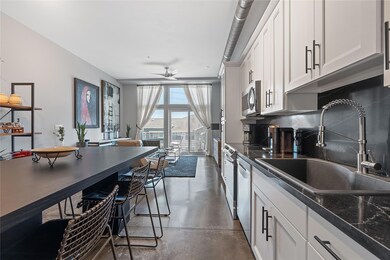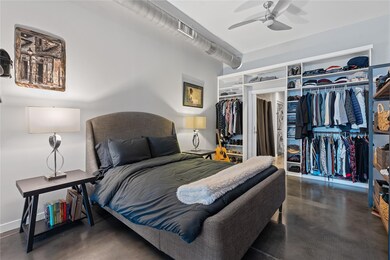
2124 E 6th St, Unit 319 Austin, TX 78702
Holly NeighborhoodEstimated payment $3,234/month
Highlights
- On-Site Retail
- Gated Community
- Open Floorplan
- Gated Parking
- Downtown View
- Main Floor Primary Bedroom
About This Home
Experience the best of East Austin living at TwentyOne24 Condos, where industrial style meets smart design in this rare studio with two full bathrooms—a unique find at this price point. The flexible open-concept layout features soaring 11-foot ceilings, exposed ductwork, and sleek concrete floors, while a built-in shelving unit filled with wardrobe storage cleverly divides the space, offering privacy for a sleeping area without sacrificing light or flow. Floor-to-ceiling windows flood the space with natural light and open to a private patio with city skyline views—perfect for morning coffee or winding down under the stars. The kitchen is outfitted with stainless steel appliances and granite countertops, and both bathrooms offer modern fixtures and finishes for added convenience and comfort. Modern tech upgrades include a Google Nest thermostat for smart climate control, an August Lock system for app-based keyless entry, and Google Fiber availability for high-speed connectivity—ideal for work-from-home or streaming. Nestled at the quieter end of East 6th Street, this unit puts you steps away from beloved local spots like Fleet Coffee, Suerte, and Ramen Tatsuya, and just a short stroll from the Saltillo Plaza MetroRail station. The Lady Bird Lake hike and bike trail is also nearby, offering a scenic escape right in the heart of the city. Target, Whole Foods, and the downtown entertainment district are just minutes away. Additional highlights include gated parking with one assigned space, secure entry, elevator access, and a low HOA fee. Whether you're looking for your first home, a weekend retreat, or a stylish live/work space, this condo offers unmatched access to one of Austin's most vibrant neighborhoods.
Listing Agent
Compass RE Texas, LLC Brokerage Phone: (512) 826-3150 License #0511686 Listed on: 06/26/2025

Co-Listing Agent
Compass RE Texas, LLC Brokerage Phone: (512) 826-3150 License #0671029
Property Details
Home Type
- Condominium
Est. Annual Taxes
- $8,141
Year Built
- Built in 2006
Lot Details
- South Facing Home
- Gated Home
- Sprinkler System
HOA Fees
- $210 Monthly HOA Fees
Parking
- 1 Car Garage
- Gated Parking
- Secured Garage or Parking
- Assigned Parking
- Community Parking Structure
Home Design
- Brick Exterior Construction
- Slab Foundation
- Metal Roof
- Concrete Siding
Interior Spaces
- 1,003 Sq Ft Home
- 1-Story Property
- Open Floorplan
- Sound System
- Built-In Features
- High Ceiling
- Ceiling Fan
- Track Lighting
- Tinted Windows
- Window Treatments
- Living Room
- Concrete Flooring
- Smart Thermostat
- Washer and Dryer
Kitchen
- Open to Family Room
- Breakfast Bar
- Electric Oven
- Electric Cooktop
- Microwave
- Ice Maker
- Dishwasher
- Stainless Steel Appliances
- Kitchen Island
- Granite Countertops
- Quartz Countertops
- Disposal
Bedrooms and Bathrooms
- 1 Primary Bedroom on Main
- 2 Full Bathrooms
- Double Vanity
- Soaking Tub
Outdoor Features
Schools
- Zavala Elementary School
- Martin Middle School
- Eastside Early College High School
Utilities
- Central Heating and Cooling System
- Above Ground Utilities
- High Speed Internet
Listing and Financial Details
- Assessor Parcel Number 02030910480000
Community Details
Overview
- Association fees include common area maintenance, landscaping, ground maintenance, security
- Twentyonetwentyfour Association
- Twentyone24 Condo Amd Subdivision
Amenities
- On-Site Retail
- Community Mailbox
Security
- Gated Community
- Fire and Smoke Detector
- Fire Sprinkler System
Map
About This Building
Home Values in the Area
Average Home Value in this Area
Tax History
| Year | Tax Paid | Tax Assessment Tax Assessment Total Assessment is a certain percentage of the fair market value that is determined by local assessors to be the total taxable value of land and additions on the property. | Land | Improvement |
|---|---|---|---|---|
| 2025 | $8,624 | $353,685 | $626 | $353,059 |
| 2023 | $8,624 | $487,406 | $626 | $486,780 |
| 2022 | $9,451 | $478,572 | $626 | $477,946 |
| 2021 | $9,290 | $426,808 | $428 | $426,380 |
| 2020 | $7,493 | $349,340 | $395 | $348,945 |
| 2018 | $7,488 | $338,197 | $395 | $337,802 |
| 2017 | $6,646 | $298,000 | $32,950 | $265,050 |
| 2016 | $6,624 | $297,000 | $32,950 | $264,050 |
| 2015 | $5,635 | $257,000 | $23,065 | $233,935 |
| 2014 | $5,635 | $236,769 | $9,885 | $226,884 |
Property History
| Date | Event | Price | Change | Sq Ft Price |
|---|---|---|---|---|
| 08/28/2025 08/28/25 | Price Changed | $442,500 | -1.1% | $441 / Sq Ft |
| 08/14/2025 08/14/25 | Price Changed | $447,500 | -0.6% | $446 / Sq Ft |
| 06/26/2025 06/26/25 | For Sale | $450,000 | 0.0% | $449 / Sq Ft |
| 02/03/2022 02/03/22 | Rented | $2,550 | 0.0% | -- |
| 01/29/2022 01/29/22 | Under Contract | -- | -- | -- |
| 01/09/2022 01/09/22 | Price Changed | $2,550 | -5.6% | $3 / Sq Ft |
| 01/08/2022 01/08/22 | Price Changed | $2,700 | -6.9% | $3 / Sq Ft |
| 12/01/2021 12/01/21 | Price Changed | $2,900 | -17.1% | $3 / Sq Ft |
| 11/05/2021 11/05/21 | Price Changed | $3,500 | -22.2% | $3 / Sq Ft |
| 10/09/2021 10/09/21 | For Rent | $4,500 | 0.0% | -- |
| 11/15/2017 11/15/17 | Sold | -- | -- | -- |
| 10/07/2017 10/07/17 | Pending | -- | -- | -- |
| 09/20/2017 09/20/17 | Price Changed | $319,900 | -1.6% | $319 / Sq Ft |
| 08/17/2017 08/17/17 | Price Changed | $325,000 | -1.5% | $324 / Sq Ft |
| 08/03/2017 08/03/17 | For Sale | $330,000 | +10.4% | $329 / Sq Ft |
| 04/09/2015 04/09/15 | Sold | -- | -- | -- |
| 03/10/2015 03/10/15 | Pending | -- | -- | -- |
| 03/08/2015 03/08/15 | For Sale | $299,000 | 0.0% | $298 / Sq Ft |
| 04/04/2014 04/04/14 | Rented | $1,750 | -7.7% | -- |
| 03/28/2014 03/28/14 | Under Contract | -- | -- | -- |
| 02/24/2014 02/24/14 | For Rent | $1,895 | +22.3% | -- |
| 10/01/2012 10/01/12 | Rented | $1,550 | -13.9% | -- |
| 09/09/2012 09/09/12 | Under Contract | -- | -- | -- |
| 08/02/2012 08/02/12 | For Rent | $1,800 | -- | -- |
Purchase History
| Date | Type | Sale Price | Title Company |
|---|---|---|---|
| Warranty Deed | -- | None Available | |
| Vendors Lien | -- | Corridor Title | |
| Vendors Lien | -- | Itc | |
| Vendors Lien | -- | Heritage Title |
Mortgage History
| Date | Status | Loan Amount | Loan Type |
|---|---|---|---|
| Previous Owner | $299,250 | New Conventional | |
| Previous Owner | $267,300 | New Conventional | |
| Previous Owner | $211,023 | Purchase Money Mortgage |
About the Listing Agent

Amanda was raised in McAllen, Texas and moved to College Station to pursue her degree in Agriculture Business at Texas A&M. Following graduation, she tied the knot with her college sweetheart and moved to Austin in 2000. Amanda kicked off her career working for a luxury production home builder, where she gained insight into the home construction process, providing her with a unique edge in the new construction industry. In 2003, Amanda moved to the retail side and became a Realtor® and was on a
Amanda's Other Listings
Source: Unlock MLS (Austin Board of REALTORS®)
MLS Number: 7813085
APN: 731739
- 2124 E 6th St Unit 418
- 2124 E 6th St Unit 420
- 2124 E 6th St Unit 305
- 2235 E 6th St Unit 320
- 2235 E 6th St Unit 404
- 2235 E 6th St Unit 204
- 2235 E 6th St Unit 302
- 2235 E 6th St Unit 210
- 2200 Webberville Rd Unit 223
- 2111 E 8th St
- 2209 E 5th St
- 2220 Webberville Rd Unit 225
- 2220 Webberville Rd Unit 219
- 2220 Webberville Rd Unit 303
- 2004 E 8th St
- 2401 E 6th St Unit 5068
- 2002 E 8th St
- 2213 Santa Maria St
- 2000 E 8th St
- 1914 E 8th St
- 2025 E 7th St
- 2235 E 6th St Unit 404
- 2002 E 7th St Unit 243
- 2220 Webberville Rd Unit 322
- 2102 E 8th St
- 2307 E 5th St
- 2307 E 5th St
- 2307 E 5th St
- 2307 E 5th St
- 2400 E 6th St
- 2401 E 6th St Unit 24
- 2401 E 6th St Unit 62
- 2401 E 6th St Unit 80
- 2401 E 6th St Unit 6098
- 2318 Santa Rosa St
- 2213 Santa Rita St
- 2104 E 2nd St Unit 1
- 1800 E 4th St Unit 250
- 1800 E 4th St Unit 345
- 1800 E 4th St Unit 206
