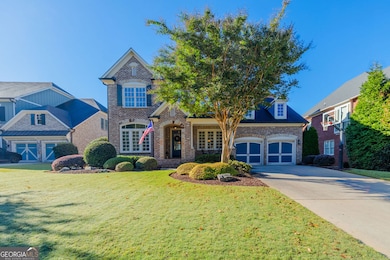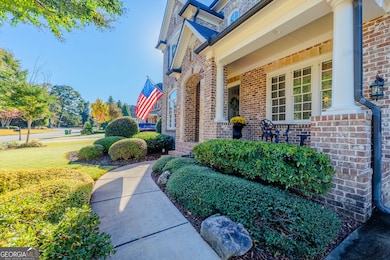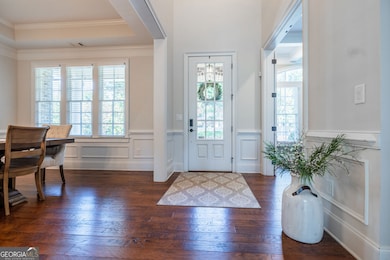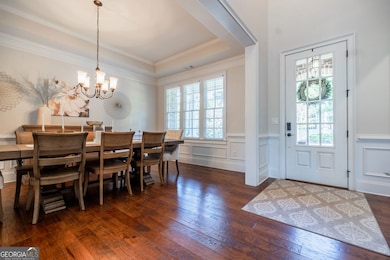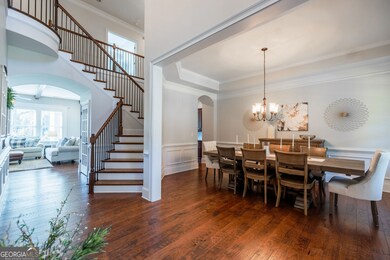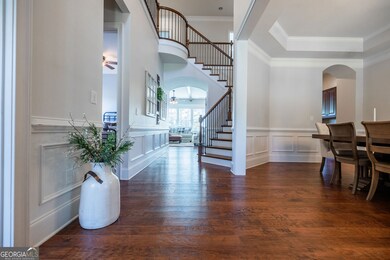2124 Lassiter Field Dr NE Marietta, GA 30066
Sandy Plains NeighborhoodEstimated payment $6,960/month
Highlights
- Deck
- Family Room with Fireplace
- Wood Flooring
- Rocky Mount Elementary School Rated A
- Traditional Architecture
- Mud Room
About This Home
Welcome to 2124 Lassiter Field Drive in Marietta! This beautiful six-bedroom, five-bath home blends timeless design with thoughtful updates throughout. Meticulously maintained and truly move-in ready, it offers an inviting floor plan with spaces for every need. Step into the two-story foyer flanked by a light-filled office and formal dining room. Down the hall on the left, you'll find a guest bedroom and full bath, perfect for visitors. The bright, open kitchen features brick accents, granite countertops, stainless steel appliances, an oversized island, and a large walk-in pantry. A spacious laundry room and a custom-built-in mudroom add convenience and organization just off the garage. The kitchen opens to a welcoming family room-ideal for everyday living and entertaining. Step outside to the large screened porch with an outdoor fireplace overlooking the flat backyard, complete with a stone firepit-perfect for relaxing or gathering with friends. Upstairs, the primary suite offers a sitting area, additional office space, double vanities, a soaking tub, and a separate shower. Two secondary bedrooms share a Jack and Jill bath, and there's an additional ensuite bedroom with its own private bath. The finished terrace level adds even more flexibility with a workout room, game room, bedroom, full bath, kitchenette, and TV room-perfect for in-laws, teens, or guests. Recent updates include all-new carpet and fresh interior paint. Located in the heart of East Cobb, this home combines comfort, craftsmanship, and convenience in one of the area's most sought-after communities. Top-rated schools: Rocky Mount Elementary, Simpson Middle, and Lassiter High.
Listing Agent
Harry Norman Realtors Brokerage Phone: License #389142 Listed on: 10/24/2025

Home Details
Home Type
- Single Family
Est. Annual Taxes
- $9,826
Year Built
- Built in 2013
Lot Details
- 0.37 Acre Lot
- Cul-De-Sac
HOA Fees
- $67 Monthly HOA Fees
Parking
- 2 Car Garage
Home Design
- Traditional Architecture
- Brick Exterior Construction
- Composition Roof
Interior Spaces
- 2-Story Property
- Bookcases
- Beamed Ceilings
- Gas Log Fireplace
- Double Pane Windows
- Mud Room
- Family Room with Fireplace
- 2 Fireplaces
- Home Office
- Game Room
- Home Gym
Kitchen
- Breakfast Bar
- Walk-In Pantry
- Double Oven
- Microwave
- Dishwasher
- Kitchen Island
- Disposal
Flooring
- Wood
- Carpet
Bedrooms and Bathrooms
- Walk-In Closet
- Double Vanity
- Soaking Tub
Laundry
- Laundry Room
- Laundry in Hall
Finished Basement
- Basement Fills Entire Space Under The House
- Interior and Exterior Basement Entry
- Natural lighting in basement
Outdoor Features
- Deck
- Outdoor Fireplace
Schools
- Rocky Mount Elementary School
- Simpson Middle School
- Lassiter High School
Utilities
- Forced Air Heating and Cooling System
- Heating System Uses Natural Gas
- Underground Utilities
- Phone Available
- Cable TV Available
Community Details
- $975 Initiation Fee
- Association fees include ground maintenance, trash
- Lassiter Ridge Subdivision
Listing and Financial Details
- Legal Lot and Block 4 / 1
Map
Home Values in the Area
Average Home Value in this Area
Tax History
| Year | Tax Paid | Tax Assessment Tax Assessment Total Assessment is a certain percentage of the fair market value that is determined by local assessors to be the total taxable value of land and additions on the property. | Land | Improvement |
|---|---|---|---|---|
| 2025 | $9,826 | $383,676 | $96,000 | $287,676 |
| 2024 | $9,233 | $355,956 | $92,000 | $263,956 |
| 2023 | $8,690 | $355,956 | $92,000 | $263,956 |
| 2022 | $6,987 | $250,200 | $74,000 | $176,200 |
| 2021 | $6,987 | $250,200 | $74,000 | $176,200 |
| 2020 | $6,526 | $229,156 | $74,000 | $155,156 |
| 2019 | $6,526 | $229,156 | $74,000 | $155,156 |
| 2018 | $6,526 | $229,156 | $74,000 | $155,156 |
| 2017 | $6,208 | $229,156 | $74,000 | $155,156 |
| 2016 | $5,806 | $210,848 | $68,000 | $142,848 |
| 2015 | $5,951 | $210,848 | $68,000 | $142,848 |
| 2014 | $6,002 | $210,848 | $0 | $0 |
Property History
| Date | Event | Price | List to Sale | Price per Sq Ft | Prior Sale |
|---|---|---|---|---|---|
| 10/29/2025 10/29/25 | Pending | -- | -- | -- | |
| 10/24/2025 10/24/25 | For Sale | $1,150,000 | +109.1% | $209 / Sq Ft | |
| 07/30/2013 07/30/13 | Sold | $550,000 | -1.6% | $153 / Sq Ft | View Prior Sale |
| 06/30/2013 06/30/13 | Pending | -- | -- | -- | |
| 12/21/2012 12/21/12 | For Sale | $558,953 | -- | $155 / Sq Ft |
Purchase History
| Date | Type | Sale Price | Title Company |
|---|---|---|---|
| Limited Warranty Deed | $755,159 | -- |
Source: Georgia MLS
MLS Number: 10630822
APN: 16-0268-0-081-0
- 3816 Havenrock Dr
- 3812 Havenrock Dr
- 2315 Rocky Mountain Rd NE
- 3844 Havenrock
- 4056 Longford Dr NE
- 4050 Idlewilde Meadows Dr NE
- 3835 Rockhaven Ct
- 3851 Trickum Rd NE
- 3756 Shallow Ct
- 2402 Woodbridge Dr
- 3634 Stonehenge Way NE
- 2578 Middle Coray Cir
- 1849 Service Dr NE
- 2603 Chadwick Rd
- 3663 Heatherwood Dr NE
- 1718 Christie Dr NE
- 4181 Keheley Dr NE

