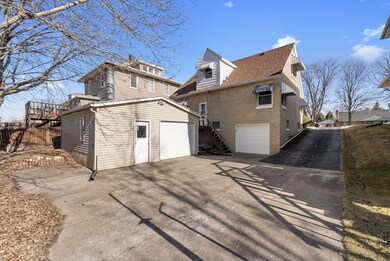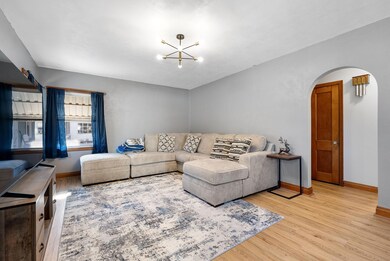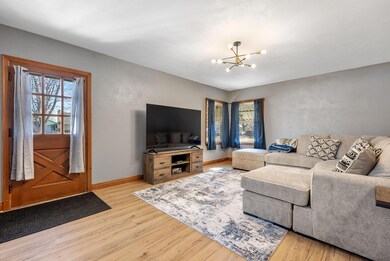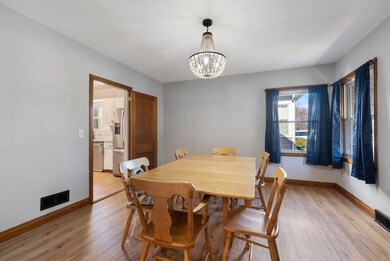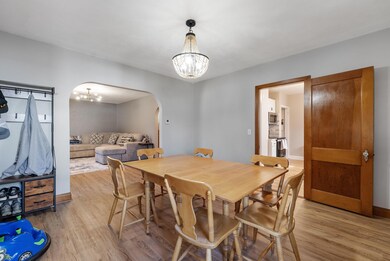
2124 Mulberry Ave Muscatine, IA 52761
About This Home
As of March 2025Nicely updated, yet the character and charm remain! This all brick home on popular Mulberry Avenue is adorable! Hardwood floors, crystal doorknobs and original woodwork. Remodeled kitchen in 2024 offers stainless appliances, quartz countertops and new light fixtures. Updated bath with custom ceramic tile surround! Three stories of living space with bedrooms on the main level and upstairs. Plus the basement is finished with a family room! Lots of garages and storage! The main garage features a new garage door and conveniently walks into the lower level of the home. The detached garage offers more parking with an attached handyman shop. 200' deep yard with mature trees and room for a swing set or firepit! Brand new furnace, new roof 2024, and transferrable home warranty for the new owner!
Last Agent to Sell the Property
RUHL & RUHL REALTORS License #S43432000 Listed on: 02/04/2025

Home Details
Home Type
Single Family
Est. Annual Taxes
$2,840
Year Built
1947
Lot Details
0
Listing Details
- Property Type: Residential
- Style: Cape Cod
- Items That Stay: Curtains & Drapes, Dryer, Refrigerator, Stove, Washer
- Miscellaneous: Hard Surface Street, Home Warranty Incl, SSC Provided
- Stories Levels: 1.5 Stories
- Total Number Floors: 3
- Zoning: Residential
- Year Built: 1947
- Special Features: None
- Property Sub Type: Detached
- Stories: 1
Interior Features
- Total Bathrooms: 2.00
- Total Bedrooms: 3
- Basement Type: Full, Walk-Out
- Basement Number Rooms: 3
- Basement Number Half Bathrooms: 1
- First Floor Number Bedrooms: 1
- First Floor Number Rooms: 5
- First Floor Number Full Bathrooms: 1
- Second Floor: Number Rooms: 2
- Second Floor: Number Bedrooms: 2
- Sq Ft Basement: 976.00
- Sq Ft Finished Bsmt: 700.00
- Sq Ft Level 1: 976.00
- Sq Ft Level 2: 537.00
- Total Above Grade Sq Ft: 1513.00
- Basement YN: Yes
Exterior Features
- Porch: Open Porch
- Exterior: All Brick
- House Color: Tan
Garage/Parking
- Garage Type: Attached
- Garage Remarks: 1 under,1 detached
- Garage Stall: 2.00
Utilities
- Utilities Providers City Sewer: YES
- Utilities Providers City Water: YES
- Utilities Providers Heat: GFA
- Utilities Providers Natural Gas: YES
- Utilities Providers Water Heater: Electric
Association/Amenities
- Amenities: Basement Drain, Bath Off Master, Built-in Microwave, Central Air, Dishwasher, Family Room, Formal Dining Room, Garage Door Opener
- Deck: YES
Schools
- School District: Muscatine
- School District: Muscatine
Lot Info
- Prop Grp ID: 19990816212109142258000000
- Lot Acres: 0.23
Tax Info
- Gross Taxes: 2840.00
- Named Parcel Number: 0826304018
Ownership History
Purchase Details
Home Financials for this Owner
Home Financials are based on the most recent Mortgage that was taken out on this home.Purchase Details
Home Financials for this Owner
Home Financials are based on the most recent Mortgage that was taken out on this home.Purchase Details
Home Financials for this Owner
Home Financials are based on the most recent Mortgage that was taken out on this home.Purchase Details
Purchase Details
Purchase Details
Home Financials for this Owner
Home Financials are based on the most recent Mortgage that was taken out on this home.Purchase Details
Home Financials for this Owner
Home Financials are based on the most recent Mortgage that was taken out on this home.Similar Homes in Muscatine, IA
Home Values in the Area
Average Home Value in this Area
Purchase History
| Date | Type | Sale Price | Title Company |
|---|---|---|---|
| Warranty Deed | $230,000 | None Listed On Document | |
| Warranty Deed | -- | None Listed On Document | |
| Warranty Deed | -- | None Listed On Document | |
| Warranty Deed | $133,500 | None Listed On Document | |
| Sheriffs Deed | $133,500 | None Listed On Document | |
| Certificate Of Transfer | -- | -- | |
| Warranty Deed | $141,000 | None Available | |
| Warranty Deed | $67,500 | None Available |
Mortgage History
| Date | Status | Loan Amount | Loan Type |
|---|---|---|---|
| Open | $184,000 | New Conventional | |
| Previous Owner | $168,000 | New Conventional | |
| Previous Owner | $133,001 | New Conventional | |
| Previous Owner | $123,117 | FHA |
Property History
| Date | Event | Price | Change | Sq Ft Price |
|---|---|---|---|---|
| 03/14/2025 03/14/25 | Sold | $230,000 | +0.4% | $152 / Sq Ft |
| 02/10/2025 02/10/25 | Pending | -- | -- | -- |
| 02/04/2025 02/04/25 | For Sale | $229,000 | +9.0% | $151 / Sq Ft |
| 10/25/2024 10/25/24 | Sold | $210,000 | -5.0% | $139 / Sq Ft |
| 09/23/2024 09/23/24 | Pending | -- | -- | -- |
| 09/03/2024 09/03/24 | Price Changed | $221,000 | -3.5% | $146 / Sq Ft |
| 08/19/2024 08/19/24 | For Sale | $229,000 | +62.4% | $151 / Sq Ft |
| 06/30/2015 06/30/15 | Sold | $141,000 | -2.7% | $93 / Sq Ft |
| 05/13/2015 05/13/15 | Pending | -- | -- | -- |
| 05/08/2015 05/08/15 | For Sale | $144,900 | -- | $96 / Sq Ft |
Tax History Compared to Growth
Tax History
| Year | Tax Paid | Tax Assessment Tax Assessment Total Assessment is a certain percentage of the fair market value that is determined by local assessors to be the total taxable value of land and additions on the property. | Land | Improvement |
|---|---|---|---|---|
| 2024 | $2,840 | $171,960 | $28,530 | $143,430 |
| 2023 | $3,158 | $163,134 | $28,535 | $134,599 |
| 2022 | $2,838 | $156,980 | $26,920 | $130,060 |
| 2021 | $2,838 | $139,050 | $26,920 | $112,130 |
| 2020 | $2,978 | $141,690 | $26,920 | $114,770 |
| 2019 | $3,066 | $138,790 | $0 | $0 |
| 2018 | $3,018 | $138,500 | $0 | $0 |
| 2017 | $3,018 | $138,470 | $0 | $0 |
| 2016 | $3,096 | $136,890 | $0 | $0 |
| 2015 | $3,096 | $128,420 | $0 | $0 |
| 2014 | $2,726 | $128,420 | $0 | $0 |
Agents Affiliated with this Home
-
Sara Carlson

Seller's Agent in 2025
Sara Carlson
RUHL & RUHL REALTORS
(563) 506-0241
241 Total Sales
-
TRISH HAHN

Buyer's Agent in 2025
TRISH HAHN
EXIT REALTY GROUP
(563) 299-5483
28 Total Sales
-
CAROLINA PONCE

Seller's Agent in 2024
CAROLINA PONCE
RE/MAX
(563) 571-0311
74 Total Sales
-
J
Seller's Agent in 2015
JERRY JONES
RE/MAX
-
Lynn Allison

Buyer's Agent in 2015
Lynn Allison
FIRST CHOICE REAL ESTATE
(563) 260-4520
104 Total Sales
Map
Source: Muscatine Multiple Listing Service
MLS Number: 25-46
APN: 0826304018
- 604 Sunrise Cir
- 1807 Mulberry Ave
- 310 Wood Creek Ln
- 833 Robin Rd
- 1609 Mulberry Ave
- 1605 Mulberry Ave
- 1014 Wier St
- 113 Middle Rd
- 519 Woodlawn Ave
- 2020 Bidwell Rd
- 1251 Vista Ct
- 896 Leroy St
- 1414 Cedar St
- 402 Myrtle Ln
- 517 1/2 Woodlawn Ave
- 1810 Logan St
- 2405 Forest Pkwy
- 1213 Cedar St
- PARCEL ID 0834280023 Dillaway St
- 1908 Hammann St

