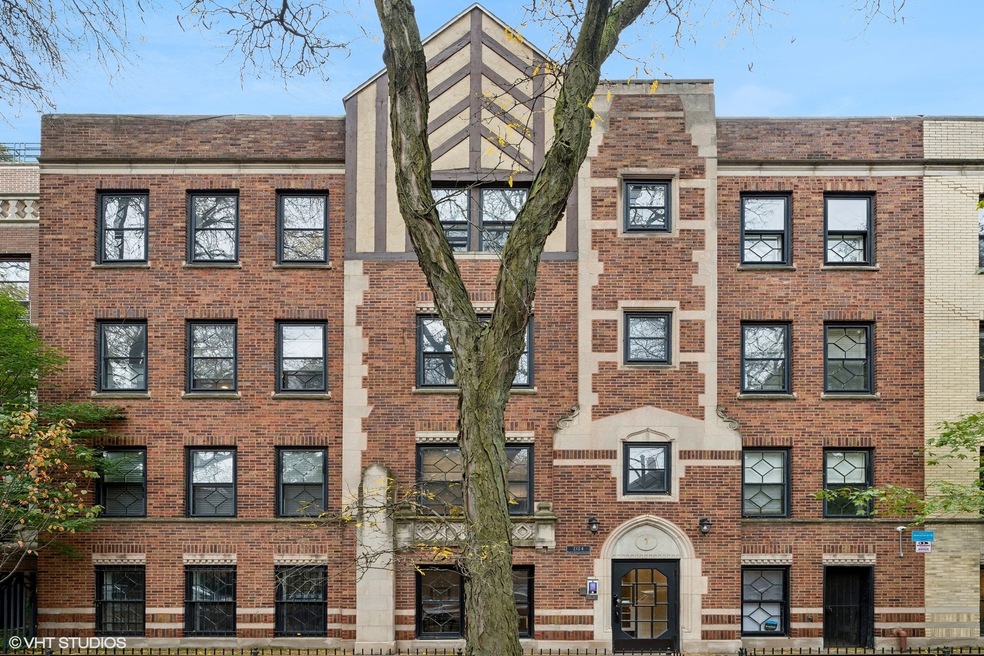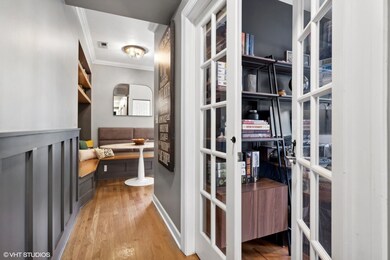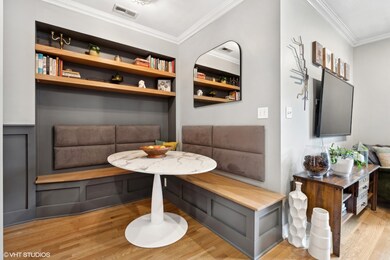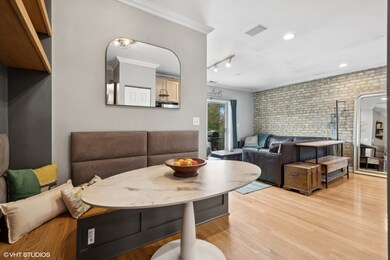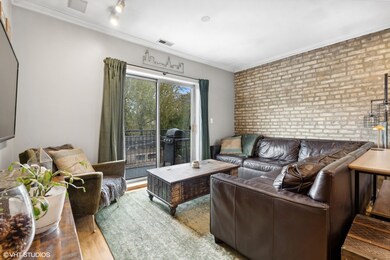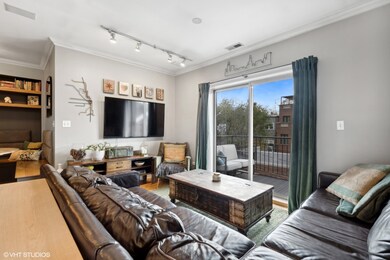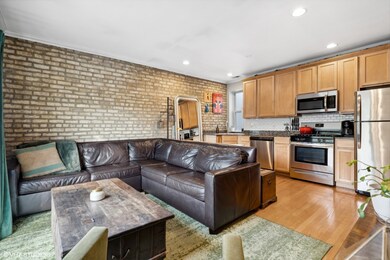
2124 N Hudson Ave Unit 404 Chicago, IL 60614
Lincoln Park NeighborhoodHighlights
- Wood Flooring
- Living Room
- Forced Air Heating and Cooling System
- Abraham Lincoln Elementary School Rated A-
- Laundry Room
- 4-minute walk to Lincoln Park Cultural Center
About This Home
As of December 2024Nestled on a tree-lined block in highly sought after East Lincoln Park, your charming 2 bed, 2 bath penthouse dream home awaits! Located just steps from Oz Park, the lakefront, Lincoln Park zoo, and some of the area's best shopping and dining, this condo offers incredible walkability and lifestyle. The inviting layout draws you into the heart of the home, with an open living, dining, and kitchen space, framed by a striking exposed brick backdrop, full of character and warmth. Whip up a seasonal recipe for friends in your open kitchen, featuring newer stainless steel appliances (2021) and a coveted pantry. Enjoy game nights around your newly built-in breakfast nook, featuring custom storage benches and shelving, as aesthetically beautiful as they are functional. Your living space opens up to your own private balcony-one of only a handful in the building- ideal for morning coffees and evening grilling. As you make your way down the striking paneled hallway, you'll find your expansive primary retreat, complete with custom-built closets and an ensuite bathroom with a walk-in shower and fresh tile. Your spacious second bedroom boasts built-in shelving, a deep closet for extra storage, and has its own ensuite bathroom, ideal for hosting out-of-town guests. In-unit laundry, a new HVAC system (2023), and one assigned exterior parking space are also included. With low assessments but healthy reserves, this home is a rare find in an elegant building and unbeatable location. Don't miss the opportunity to check every box on your wishlist and make this special property your own. Welcome home!
Property Details
Home Type
- Condominium
Est. Annual Taxes
- $6,800
Year Built
- Built in 1932
HOA Fees
- $348 Monthly HOA Fees
Home Design
- Brick Exterior Construction
Interior Spaces
- 4-Story Property
- Family Room
- Living Room
- Dining Room
- Wood Flooring
Kitchen
- Range
- Microwave
- Dishwasher
Bedrooms and Bathrooms
- 2 Bedrooms
- 2 Potential Bedrooms
- 2 Full Bathrooms
Laundry
- Laundry Room
- Dryer
- Washer
Parking
- 1 Parking Space
- Uncovered Parking
- Parking Included in Price
Utilities
- Forced Air Heating and Cooling System
- Heating System Uses Natural Gas
- Lake Michigan Water
Listing and Financial Details
- Homeowner Tax Exemptions
Community Details
Overview
- Association fees include water, parking, insurance, exterior maintenance, scavenger, snow removal
- 15 Units
- Property managed by Westward 360
Pet Policy
- Dogs and Cats Allowed
Ownership History
Purchase Details
Home Financials for this Owner
Home Financials are based on the most recent Mortgage that was taken out on this home.Purchase Details
Home Financials for this Owner
Home Financials are based on the most recent Mortgage that was taken out on this home.Purchase Details
Home Financials for this Owner
Home Financials are based on the most recent Mortgage that was taken out on this home.Similar Homes in Chicago, IL
Home Values in the Area
Average Home Value in this Area
Purchase History
| Date | Type | Sale Price | Title Company |
|---|---|---|---|
| Warranty Deed | $485,000 | Chicago Title | |
| Warranty Deed | $348,000 | First American Title | |
| Warranty Deed | $327,500 | Old Republic Title |
Mortgage History
| Date | Status | Loan Amount | Loan Type |
|---|---|---|---|
| Open | $388,000 | New Conventional | |
| Previous Owner | $200,000 | New Conventional | |
| Previous Owner | $270,000 | New Conventional | |
| Previous Owner | $278,400 | New Conventional | |
| Previous Owner | $245,625 | New Conventional |
Property History
| Date | Event | Price | Change | Sq Ft Price |
|---|---|---|---|---|
| 12/06/2024 12/06/24 | Sold | $485,000 | +2.1% | -- |
| 11/08/2024 11/08/24 | Pending | -- | -- | -- |
| 11/07/2024 11/07/24 | For Sale | $475,000 | 0.0% | -- |
| 11/05/2024 11/05/24 | Price Changed | $475,000 | +45.0% | -- |
| 01/29/2016 01/29/16 | Sold | $327,500 | -2.2% | -- |
| 12/12/2015 12/12/15 | Pending | -- | -- | -- |
| 11/10/2015 11/10/15 | Price Changed | $334,900 | -4.3% | -- |
| 10/08/2015 10/08/15 | Price Changed | $349,900 | +0.3% | -- |
| 10/08/2015 10/08/15 | Price Changed | $349,000 | -3.0% | -- |
| 09/14/2015 09/14/15 | For Sale | $359,900 | -- | -- |
Tax History Compared to Growth
Tax History
| Year | Tax Paid | Tax Assessment Tax Assessment Total Assessment is a certain percentage of the fair market value that is determined by local assessors to be the total taxable value of land and additions on the property. | Land | Improvement |
|---|---|---|---|---|
| 2024 | $6,800 | $37,506 | $7,942 | $29,564 |
| 2023 | $6,607 | $35,547 | $6,406 | $29,141 |
| 2022 | $6,607 | $35,547 | $6,406 | $29,141 |
| 2021 | $6,478 | $35,545 | $6,405 | $29,140 |
| 2020 | $6,048 | $30,250 | $5,636 | $24,614 |
| 2019 | $5,912 | $32,855 | $5,636 | $27,219 |
| 2018 | $5,811 | $32,855 | $5,636 | $27,219 |
| 2017 | $5,839 | $27,125 | $4,611 | $22,514 |
| 2016 | $5,433 | $27,125 | $4,611 | $22,514 |
| 2015 | $4,971 | $27,125 | $4,611 | $22,514 |
| 2014 | $5,149 | $27,754 | $3,458 | $24,296 |
| 2013 | $5,048 | $27,754 | $3,458 | $24,296 |
Agents Affiliated with this Home
-
Katie Hogan

Seller's Agent in 2024
Katie Hogan
Compass
(773) 251-2545
3 in this area
48 Total Sales
-
Christie Olsen
C
Seller Co-Listing Agent in 2024
Christie Olsen
Compass
(630) 862-0886
5 in this area
71 Total Sales
-
Mala Gandhi

Buyer's Agent in 2024
Mala Gandhi
@ Properties
(630) 660-7440
2 in this area
82 Total Sales
-
Debbie Maue

Seller's Agent in 2016
Debbie Maue
Jameson Sotheby's Intl Realty
(773) 406-1975
17 in this area
44 Total Sales
-
Mariah Dell

Buyer's Agent in 2016
Mariah Dell
Compass
(630) 673-7042
7 in this area
133 Total Sales
Map
Source: Midwest Real Estate Data (MRED)
MLS Number: 12203776
APN: 14-33-123-066-1015
- 2122 N Hudson Ave
- 2124 N Cleveland Ave
- 2334 N Cleveland Ave
- 401 W Webster Ave Unit 509
- 2123 N Sedgwick St
- 401 W Dickens Ave
- 2153 N Sedgwick St
- 540 W Webster Ave Unit 611
- 540 W Webster Ave Unit 403
- 515 W Grant Place
- 2030 N Lincoln Ave Unit AB
- 542 W Dickens Ave
- 416 W Grant Place Unit B
- 2125 N Clark St Unit 3
- 2046 N Mohawk St
- 537 W Grant Place
- 2113 N Clark St
- 2034 N Mohawk St Unit 1
- 2126 N Lincoln Park W
- 2124 N Lincoln Park W
