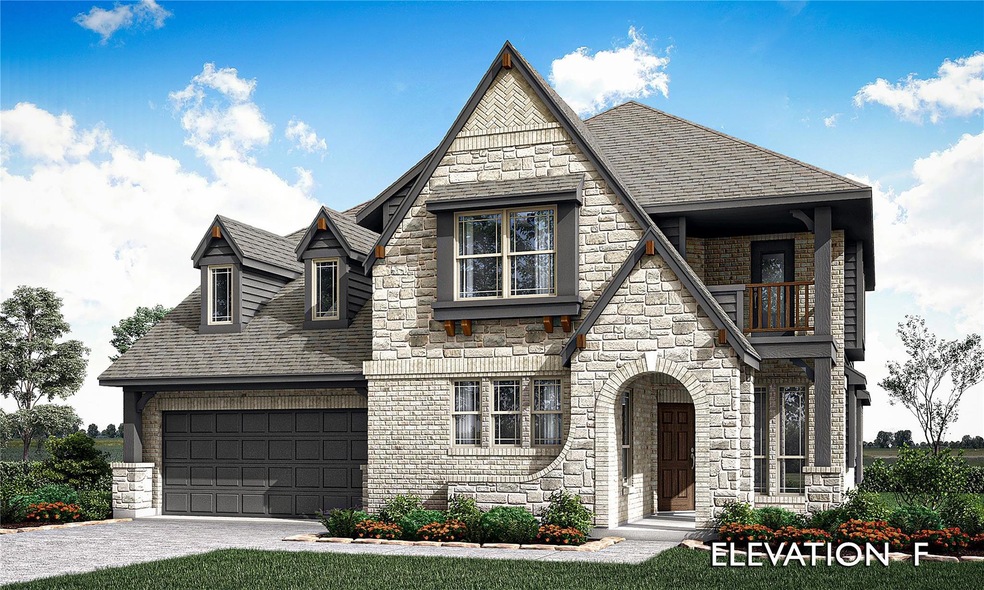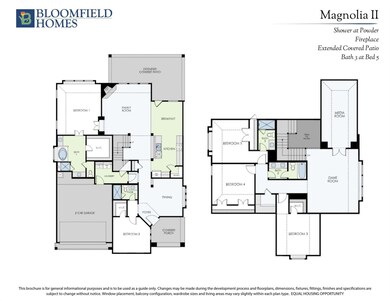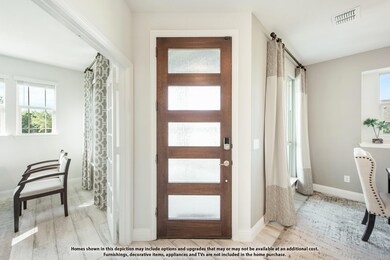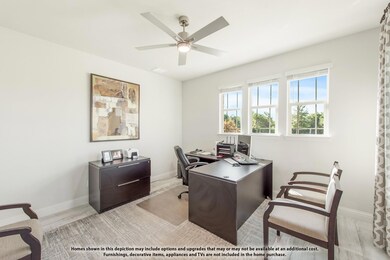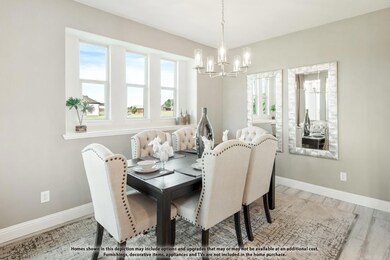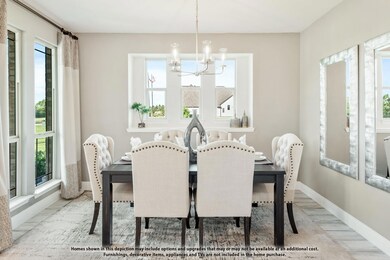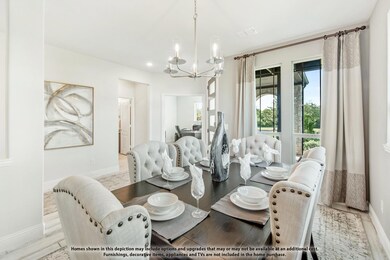
2124 Nerello Way McLendon-chisholm, TX 75032
Estimated payment $4,020/month
Highlights
- New Construction
- Open Floorplan
- Traditional Architecture
- Sharon Shannon Elementary School Rated A
- Community Lake
- Private Yard
About This Home
NEW! NEVER LIVED IN. Bloomfield's Magnolia II combines beauty and functionality in this exquisite two-story design, thoughtfully crafted to elevate modern living. Nestled on an interior lot, this home boasts 5 bedrooms, 4 baths, and a 2-car garage. At the heart of the home, the Deluxe Gourmet Kitchen impresses with Quartz countertops, custom cabinetry, pot and pan drawers, and a striking wood vent hood, while a tankless water heater ensures efficiency throughout. The Family Room is anchored by a stunning Floor-to-Ceiling Fireplace with a direct vent, creating a warm and inviting ambiance. Entertain seamlessly in the Formal Dining Room or upstairs Game and Media Rooms, while the Breakfast Nook opens to an Extended Covered Patio, complete with a gas drop, overlooking a spacious backyard. Elegant window seats accentuate cozy moments in the Primary Suite and select spaces, while luxurious Wood-look Tile flooring enhances the common areas. Additional features like an 8' Front Door, gutters, and three covered outdoor spaces, including a balcony, add both style and practicality. Call or visit today to explore this exceptional home!
Last Listed By
Visions Realty & Investments Brokerage Phone: 817-288-5510 License #0470768 Listed on: 01/23/2025
Home Details
Home Type
- Single Family
Year Built
- Built in 2024 | New Construction
Lot Details
- 7,200 Sq Ft Lot
- Lot Dimensions are 60x120
- Wood Fence
- Landscaped
- Interior Lot
- Sprinkler System
- Few Trees
- Private Yard
- Back Yard
HOA Fees
- $78 Monthly HOA Fees
Parking
- 2 Car Direct Access Garage
- Enclosed Parking
- Front Facing Garage
- Garage Door Opener
- Driveway
Home Design
- Traditional Architecture
- Brick Exterior Construction
- Slab Foundation
- Composition Roof
- Stone Siding
Interior Spaces
- 3,435 Sq Ft Home
- 2-Story Property
- Open Floorplan
- Built-In Features
- Ceiling Fan
- Decorative Lighting
- Gas Log Fireplace
- Family Room with Fireplace
Kitchen
- Eat-In Kitchen
- Electric Oven
- Gas Cooktop
- Microwave
- Dishwasher
- Kitchen Island
- Disposal
Flooring
- Carpet
- Tile
Bedrooms and Bathrooms
- 5 Bedrooms
- Walk-In Closet
- 4 Full Bathrooms
- Double Vanity
Laundry
- Laundry in Utility Room
- Washer and Electric Dryer Hookup
Home Security
- Carbon Monoxide Detectors
- Fire and Smoke Detector
Outdoor Features
- Balcony
- Covered patio or porch
- Rain Gutters
Schools
- Sharon Shannon Elementary School
- Cain Middle School
- Heath High School
Utilities
- Forced Air Zoned Heating and Cooling System
- Vented Exhaust Fan
- Heating System Uses Natural Gas
- Tankless Water Heater
- High Speed Internet
- Cable TV Available
Listing and Financial Details
- Legal Lot and Block 6 / AF
- Assessor Parcel Number 2124nerello
- Special Tax Authority
Community Details
Overview
- Association fees include full use of facilities, maintenance structure, management fees
- Ccmc HOA, Phone Number (972) 626-1541
- Sonoma Verde Subdivision
- Mandatory home owners association
- Community Lake
- Greenbelt
Recreation
- Community Playground
- Community Pool
Map
Home Values in the Area
Average Home Value in this Area
Property History
| Date | Event | Price | Change | Sq Ft Price |
|---|---|---|---|---|
| 03/26/2025 03/26/25 | Pending | -- | -- | -- |
| 03/03/2025 03/03/25 | Price Changed | $596,078 | -4.8% | $174 / Sq Ft |
| 01/23/2025 01/23/25 | For Sale | $626,078 | -- | $182 / Sq Ft |
Similar Homes in the area
Source: North Texas Real Estate Information Systems (NTREIS)
MLS Number: 20823194
- 2229 Grillo Ln
- 2233 Grillo Ln
- 1625 San Donato Ln
- 1806 Dolce Ln
- 1802 Dolce Ln
- 1839 Tuscany Dr
- 1796 Amalfi Dr
- 1514 Siena Ln
- 1912 Frediano Ln
- 1754 Amalfi
- 1913 Recioto Dr
- 1306 Prato Ave
- 1812 Radda Dr
- 1927 Frediano Ln
- 1436 Corrara Dr
- 1826 Bellagio Ln
- 1852 Moscatel Ln
- 1506 Firenza Ct
- TBD League Rd
- 1537 Firenza Ct
