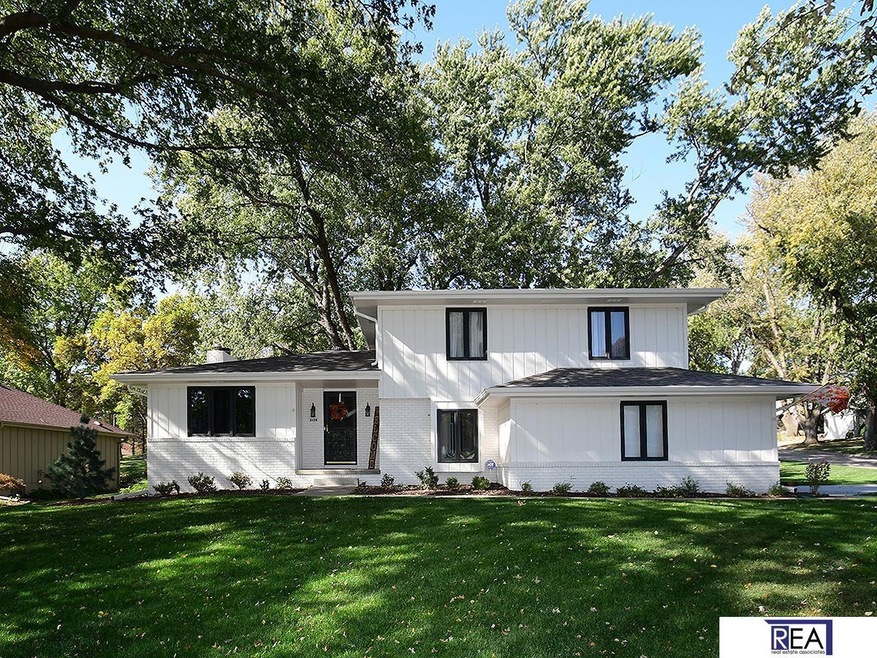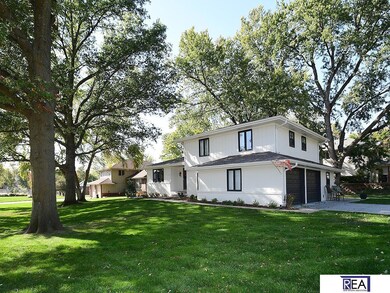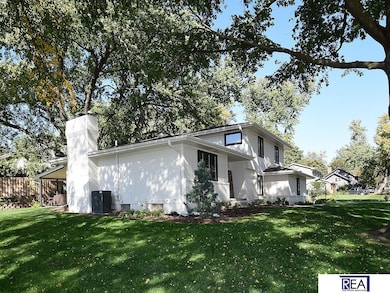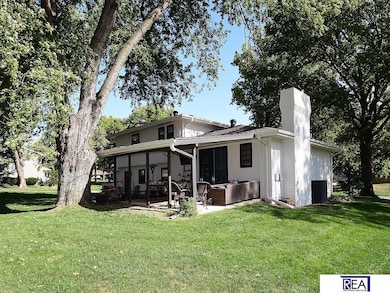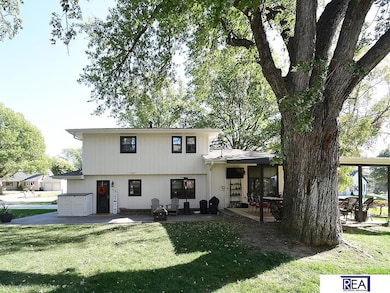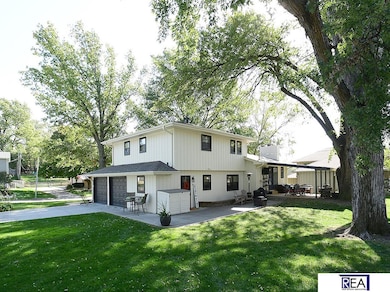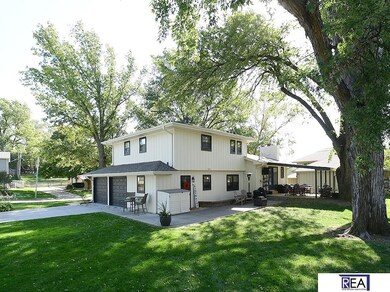
2124 S 118th St Omaha, NE 68144
Skylark-Cryer NeighborhoodHighlights
- Corner Lot
- Covered patio or porch
- 2 Car Attached Garage
- No HOA
- Formal Dining Room
- 1-minute walk to Cryer Park
About This Home
As of December 2024*OPEN HOUSE 10/27* Your dream awaits in this pre-inspected, well-cared for home set on a flat .3 acre lot in Happy Hollow View. This 3 BR/2.5 Bath/2-car garage features an array of thoughtful updates that elevate every aspect of daily living. Generous entryway leads to the eat-in kitchen with quartz counters, LVP flooring, SS appliances and main floor laundry. Enjoy the living room or relax in the family room with cozy, stone fireplace. Step outside to the spacious covered patio to unwind or entertain with ease on the expansive, manicured lawn with in-ground sprinkler. Other updates include remodeled primary bath, newly painted exterior, outdoor security lighting, new carpeting, newer HVAC and water heater, and much more. Conveniently located near schools, community pool, shopping and major thoroughfares for effortless access to anywhere in the city. This impeccable home is the perfect blend of style, functionality, and unparalleled livability. Don't miss this opportunity to see! AMA
Last Agent to Sell the Property
Real Estate Associates, Inc License #20160560 Listed on: 10/24/2024
Home Details
Home Type
- Single Family
Est. Annual Taxes
- $6,078
Year Built
- Built in 1970
Lot Details
- 0.3 Acre Lot
- Corner Lot
- Level Lot
- Sprinkler System
Parking
- 2 Car Attached Garage
- Garage Door Opener
Home Design
- Block Foundation
- Slab Foundation
- Composition Roof
- Hardboard
Interior Spaces
- 3-Story Property
- Ceiling Fan
- Gas Log Fireplace
- Window Treatments
- Sliding Doors
- Formal Dining Room
- Partially Finished Basement
Kitchen
- Oven or Range
- Microwave
- Dishwasher
- Disposal
Flooring
- Wall to Wall Carpet
- Concrete
- Tile
- Luxury Vinyl Plank Tile
Bedrooms and Bathrooms
- 3 Bedrooms
- Walk-In Closet
- Dual Sinks
Outdoor Features
- Covered patio or porch
Schools
- Crestridge Elementary School
- Beveridge Middle School
- Burke High School
Utilities
- Whole House Fan
- Forced Air Heating and Cooling System
- Heating System Uses Gas
- Cable TV Available
Community Details
- No Home Owners Association
- Happy Hollow View Subdivision
Listing and Financial Details
- Assessor Parcel Number 1248820000
Ownership History
Purchase Details
Home Financials for this Owner
Home Financials are based on the most recent Mortgage that was taken out on this home.Purchase Details
Home Financials for this Owner
Home Financials are based on the most recent Mortgage that was taken out on this home.Purchase Details
Home Financials for this Owner
Home Financials are based on the most recent Mortgage that was taken out on this home.Similar Homes in the area
Home Values in the Area
Average Home Value in this Area
Purchase History
| Date | Type | Sale Price | Title Company |
|---|---|---|---|
| Warranty Deed | $370,000 | Ambassador Title | |
| Warranty Deed | $370,000 | Ambassador Title | |
| Warranty Deed | $295,000 | None Available | |
| Deed | $22,100 | None Available |
Mortgage History
| Date | Status | Loan Amount | Loan Type |
|---|---|---|---|
| Open | $314,500 | New Conventional | |
| Closed | $314,500 | New Conventional | |
| Previous Owner | $236,000 | New Conventional | |
| Previous Owner | $209,950 | New Conventional |
Property History
| Date | Event | Price | Change | Sq Ft Price |
|---|---|---|---|---|
| 12/16/2024 12/16/24 | Sold | $370,000 | -3.9% | $158 / Sq Ft |
| 10/28/2024 10/28/24 | Pending | -- | -- | -- |
| 10/24/2024 10/24/24 | For Sale | $385,000 | +30.5% | $164 / Sq Ft |
| 05/07/2021 05/07/21 | Sold | $295,000 | +7.3% | $145 / Sq Ft |
| 03/19/2021 03/19/21 | Pending | -- | -- | -- |
| 03/17/2021 03/17/21 | For Sale | $275,000 | +24.4% | $135 / Sq Ft |
| 07/07/2016 07/07/16 | Sold | $221,000 | +6.3% | $108 / Sq Ft |
| 05/26/2016 05/26/16 | Pending | -- | -- | -- |
| 05/16/2016 05/16/16 | For Sale | $208,000 | -- | $102 / Sq Ft |
Tax History Compared to Growth
Tax History
| Year | Tax Paid | Tax Assessment Tax Assessment Total Assessment is a certain percentage of the fair market value that is determined by local assessors to be the total taxable value of land and additions on the property. | Land | Improvement |
|---|---|---|---|---|
| 2023 | $6,078 | $288,100 | $35,800 | $252,300 |
| 2022 | $4,752 | $222,600 | $35,800 | $186,800 |
| 2021 | $4,712 | $222,600 | $35,800 | $186,800 |
| 2020 | $3,956 | $184,800 | $35,800 | $149,000 |
| 2019 | $3,968 | $184,800 | $35,800 | $149,000 |
| 2018 | $3,974 | $184,800 | $35,800 | $149,000 |
| 2017 | $4,073 | $161,300 | $35,800 | $125,500 |
| 2016 | $4,073 | $189,800 | $18,300 | $171,500 |
| 2015 | $3,756 | $177,400 | $17,100 | $160,300 |
| 2014 | $3,756 | $177,400 | $17,100 | $160,300 |
Agents Affiliated with this Home
-
Danielle Dubuc Pedersen

Seller's Agent in 2024
Danielle Dubuc Pedersen
Real Estate Associates, Inc
(402) 968-4000
1 in this area
32 Total Sales
-
Heather Bullard-Hanika

Buyer's Agent in 2024
Heather Bullard-Hanika
BHHS Ambassador Real Estate
(402) 960-2444
1 in this area
70 Total Sales
-
Ashley Sum

Seller's Agent in 2021
Ashley Sum
BHHS Ambassador Real Estate
(402) 880-7629
1 in this area
114 Total Sales
-
Lori Paul

Seller Co-Listing Agent in 2021
Lori Paul
BHHS Ambassador Real Estate
(402) 681-9371
1 in this area
245 Total Sales
-
Susan Hancock

Buyer's Agent in 2021
Susan Hancock
NP Dodge Real Estate Sales, Inc.
(402) 215-7700
1 in this area
66 Total Sales
-
Nancy Kehrli

Seller's Agent in 2016
Nancy Kehrli
NP Dodge Real Estate Sales, Inc.
(402) 690-1099
48 Total Sales
Map
Source: Great Plains Regional MLS
MLS Number: 22427231
APN: 4882-0000-12
- 10508 S 117th St
- 2318 S 119th Plaza
- 1905 S 116th St
- 11704 Elm St
- 2706 S 116th Ave
- 3105 S 118th St
- 2535 S 124th St
- 2931 S 114th St
- 12310 Woolworth Ave
- 1439 S 123rd St
- 1605 S 113th Plaza
- 2918 S 112th St
- 3117 S 117th St
- 11364 William Plaza
- 3129 S 118th St
- 1231 S 121st Plaza Unit 312
- 12025 Pierce Plaza Unit 123
- 11205 William Plaza
- 3030 S 122nd Ave
- 12619 Shirley St
