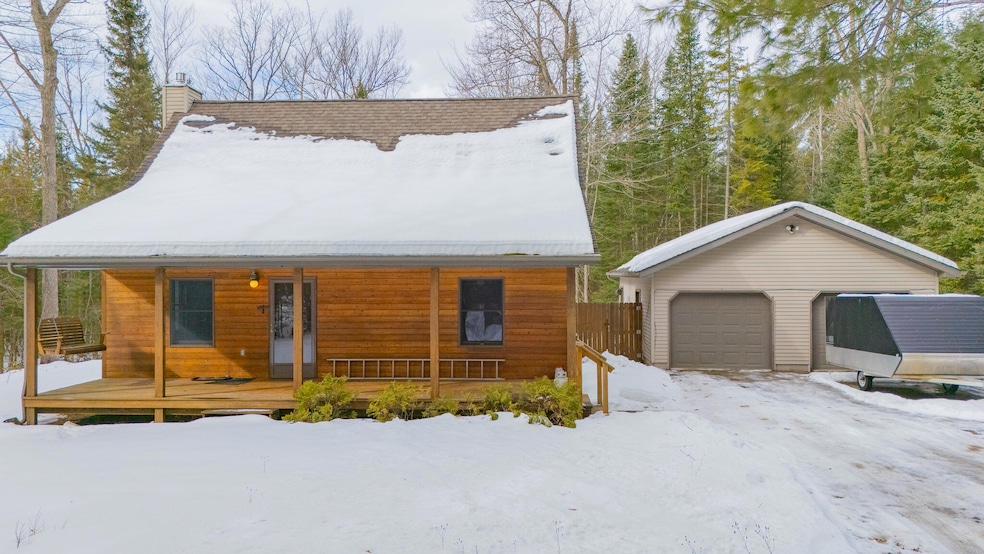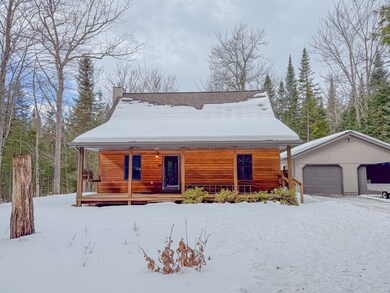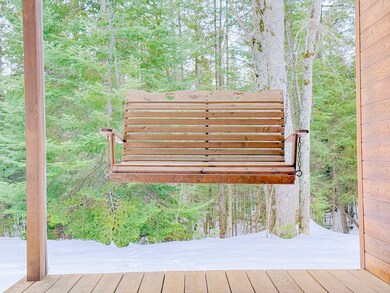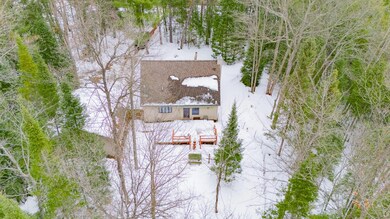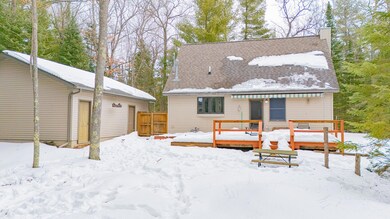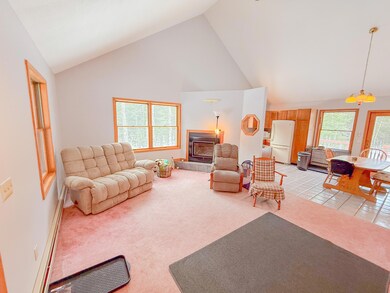
2124 S Roscommon Rd Prudenville, MI 48651
Highlights
- Deck
- 2.5 Car Detached Garage
- Living Room
- No HOA
- Patio
- Tile Flooring
About This Home
As of March 2025Nestled on over 4 wooded acres, this home offers the perfect blend of nature and modern amenities. Whether you're looking for a peaceful retreat or an outdoor enthusiast's paradise, this property has it all. Step inside to vaulted ceilings and an abundance of natural light, creating a bright and airy atmosphere. The gas fireplace serves as the heart of the living room, offering a cozy spot to gather and unwind. Heated by a natural gas boiler system, this home ensures warmth and efficiency year-round. There are two bedroom and two full baths, plus a laundry closet. Outside, enjoy the covered front porch. A swing offers a perfect place to relax and take in the beauty of your surroundings. The detached 2.5-car garage provides ample space for storing ATVs, hunting and fishing gear. The cedar siding on the front of the home adds to its rustic charm. For those who love the outdoors, this property is just steps from state land and ORV trails, offering endless opportunities for hiking, riding, and exploring. If boating and fishing are on your list, a boat launch is only a short distance away. Plus, with easy access to town and I-75, you're never far from shopping, dining, and everyday conveniences.
Last Agent to Sell the Property
CB Schmidt Houghton Lake License #6506043271 Listed on: 02/26/2025

Home Details
Home Type
- Single Family
Est. Annual Taxes
- $454
Year Built
- Built in 1991
Lot Details
- 4.79 Acre Lot
- Fenced
Home Design
- Frame Construction
- Wood Siding
- Vinyl Siding
- Vinyl Construction Material
Interior Spaces
- 1,040 Sq Ft Home
- 1-Story Property
- Ceiling Fan
- Gas Fireplace
- Blinds
- Living Room
- Dining Room
- Tile Flooring
- Crawl Space
Kitchen
- Oven or Range
- Microwave
Bedrooms and Bathrooms
- 2 Bedrooms
- 2 Full Bathrooms
Laundry
- Laundry on main level
- Stacked Washer and Dryer
Parking
- 2.5 Car Detached Garage
- Garage Door Opener
Outdoor Features
- Deck
- Patio
Schools
- Houghton Lake Elementary School
- Houghton Lake High School
Utilities
- Heating System Uses Natural Gas
- Baseboard Heating
- Hot Water Heating System
- Well
- Septic Tank
- Septic System
Community Details
- No Home Owners Association
- T22m. R3w Subdivision
Listing and Financial Details
- Assessor Parcel Number 003-252-122-0000, 123-0000, 013-001-0020
- Tax Block 13
Ownership History
Purchase Details
Home Financials for this Owner
Home Financials are based on the most recent Mortgage that was taken out on this home.Similar Homes in Prudenville, MI
Home Values in the Area
Average Home Value in this Area
Purchase History
| Date | Type | Sale Price | Title Company |
|---|---|---|---|
| Warranty Deed | $214,900 | None Listed On Document |
Property History
| Date | Event | Price | Change | Sq Ft Price |
|---|---|---|---|---|
| 03/13/2025 03/13/25 | Sold | $214,900 | 0.0% | $207 / Sq Ft |
| 03/04/2025 03/04/25 | Pending | -- | -- | -- |
| 02/26/2025 02/26/25 | For Sale | $214,900 | +10.2% | $207 / Sq Ft |
| 02/07/2025 02/07/25 | Sold | $195,000 | -2.0% | $188 / Sq Ft |
| 01/20/2025 01/20/25 | Pending | -- | -- | -- |
| 01/07/2025 01/07/25 | For Sale | $199,000 | -- | $191 / Sq Ft |
Tax History Compared to Growth
Tax History
| Year | Tax Paid | Tax Assessment Tax Assessment Total Assessment is a certain percentage of the fair market value that is determined by local assessors to be the total taxable value of land and additions on the property. | Land | Improvement |
|---|---|---|---|---|
| 2024 | $454 | $73,600 | $0 | $0 |
| 2023 | $435 | $73,600 | $0 | $0 |
| 2022 | $1,162 | $51,800 | $0 | $0 |
| 2021 | $1,114 | $47,900 | $0 | $0 |
| 2020 | $1,116 | $47,700 | $0 | $0 |
| 2019 | $1,092 | $45,000 | $0 | $0 |
| 2018 | $1,069 | $46,600 | $0 | $0 |
| 2016 | $1,018 | $42,300 | $0 | $0 |
| 2015 | -- | $40,800 | $0 | $0 |
| 2014 | -- | $38,500 | $0 | $0 |
| 2013 | -- | $35,100 | $0 | $0 |
Agents Affiliated with this Home
-
Ruth Clemens

Seller's Agent in 2025
Ruth Clemens
CB Schmidt Houghton Lake
(989) 429-3100
179 Total Sales
-
Jennifer Flick

Seller's Agent in 2025
Jennifer Flick
Midge & Co-Luxury Lakefront Homes
(989) 329-2336
59 Total Sales
-
Kevin Nagel

Seller Co-Listing Agent in 2025
Kevin Nagel
CB Schmidt Houghton Lake
(989) 422-6876
286 Total Sales
-
Steve Riedy

Buyer's Agent in 2025
Steve Riedy
RE/MAX Michigan
(248) 840-6555
64 Total Sales
-
Tom Bailey
T
Buyer Co-Listing Agent in 2025
Tom Bailey
CB Schmidt Houghton Lake
(989) 302-1560
323 Total Sales
Map
Source: Water Wonderland Board of REALTORS®
MLS Number: 201833484
APN: 003-252-123-0000
- 115 Forest Park Ct
- 104 Hazelwood Dr
- 1475 Springwood Dr
- 1619 Springwood Dr
- 211 Atwood Dr
- 210 Atwood Dr
- 115 Atwood Dr
- 0 E Shadow Lake Rd
- 106 Peninsula Dr
- 208 Linwood Dr
- 00 Lake James Dr
- 90 Silver Dr
- 215 Arrowhead Dr
- 305 Meadow Ln
- Lot 19 Fenwood
- XXX Indian Oaks Lot 26
- XXX Indian Oaks Lot 24
- XXX Indian Oaks Lot 1
- 230 Glendale Dr
- XXX Indian Oaks Lot 22
