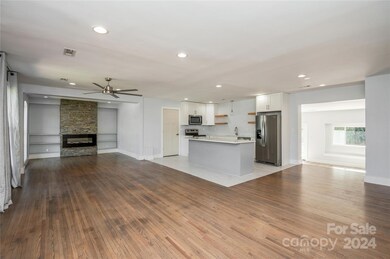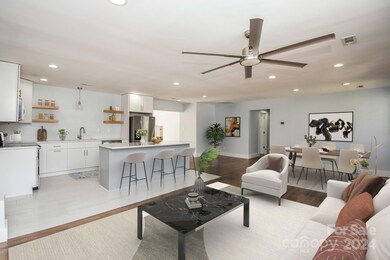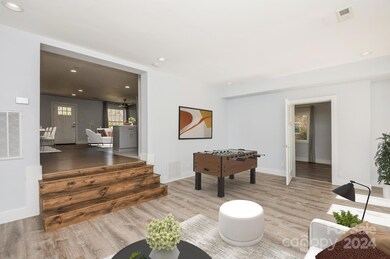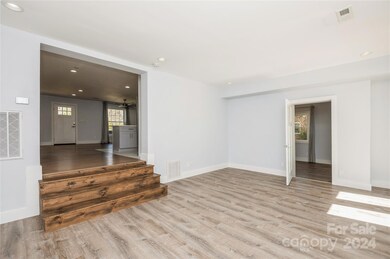
2124 Tyvola Rd Charlotte, NC 28210
Closeburn-Glenkirk NeighborhoodHighlights
- Open Floorplan
- Wood Flooring
- Kitchen Island
- Myers Park High Rated A
- Patio
- 1-Story Property
About This Home
As of May 2024Discover your new home at this centrally located ranch in Madison Park! This 4 bedroom, 3 bath home has a radiant and spacious layout, with beautiful upgrades throughout. The entryway invites you into the heart of the home with open-concept design providing seamless flow between the living room, dining area and kitchen. Gourmet kitchen was renovated in 2022 with new cabinetry, large kitchen island, quartz counters, and SS appliances. Bathrooms throughout have tiled showers with frameless glass doors and modern floating vanities. All bedrooms are nicely sized with closet systems. Private fully fenced yard has oversized patio perfect for entertaining. Notable upgrades include 2023 high quality replacement windows, HVAC 2022, and refreshed flooring throughout. This property promises a comfortable lifestyle just miles from South Park, CLT airport, I-77, Parks and Rec, and Charlotte's most acclaimed restaurants and shopping. Excellent opportunity for homeowners and investors alike!
Last Agent to Sell the Property
Coldwell Banker Realty Brokerage Email: cindyeferguson@gmail.com License #280367 Listed on: 03/13/2024

Home Details
Home Type
- Single Family
Est. Annual Taxes
- $3,524
Year Built
- Built in 1958
Lot Details
- Back Yard Fenced
- Level Lot
- Property is zoned R4
Parking
- Driveway
Home Design
- Flat Roof Shape
- Brick Exterior Construction
- Slab Foundation
Interior Spaces
- 2,378 Sq Ft Home
- 1-Story Property
- Open Floorplan
- Ceiling Fan
- Self Contained Fireplace Unit Or Insert
- Insulated Windows
- Living Room with Fireplace
- Crawl Space
Kitchen
- Dishwasher
- Kitchen Island
- Disposal
Flooring
- Wood
- Tile
- Vinyl
Bedrooms and Bathrooms
- 4 Main Level Bedrooms
- 3 Full Bathrooms
Outdoor Features
- Patio
- Fire Pit
Schools
- Montclaire Elementary School
- Alexander Graham Middle School
- Myers Park High School
Utilities
- Central Air
- Heating System Uses Natural Gas
- Cable TV Available
Community Details
- Madison Park Subdivision
Listing and Financial Details
- Assessor Parcel Number 171-167-09
Ownership History
Purchase Details
Home Financials for this Owner
Home Financials are based on the most recent Mortgage that was taken out on this home.Purchase Details
Purchase Details
Home Financials for this Owner
Home Financials are based on the most recent Mortgage that was taken out on this home.Purchase Details
Purchase Details
Home Financials for this Owner
Home Financials are based on the most recent Mortgage that was taken out on this home.Purchase Details
Purchase Details
Purchase Details
Purchase Details
Purchase Details
Home Financials for this Owner
Home Financials are based on the most recent Mortgage that was taken out on this home.Similar Homes in Charlotte, NC
Home Values in the Area
Average Home Value in this Area
Purchase History
| Date | Type | Sale Price | Title Company |
|---|---|---|---|
| Warranty Deed | $505,000 | None Listed On Document | |
| Quit Claim Deed | -- | None Listed On Document | |
| Warranty Deed | $422,000 | None Available | |
| Interfamily Deed Transfer | -- | None Available | |
| Warranty Deed | $200,000 | Ballantyne Title Co | |
| Warranty Deed | -- | None Available | |
| Warranty Deed | $90,000 | None Available | |
| Warranty Deed | $60,000 | None Available | |
| Warranty Deed | $161,500 | None Available | |
| Warranty Deed | $119,000 | Colonial Title Co |
Mortgage History
| Date | Status | Loan Amount | Loan Type |
|---|---|---|---|
| Open | $479,750 | New Conventional | |
| Previous Owner | $400,500 | New Conventional | |
| Previous Owner | $78,000 | Credit Line Revolving | |
| Previous Owner | $200,000 | New Conventional | |
| Previous Owner | $50,000 | Unknown | |
| Previous Owner | $35,000 | Unknown | |
| Previous Owner | $150,000 | Purchase Money Mortgage | |
| Previous Owner | $54,250 | Unknown |
Property History
| Date | Event | Price | Change | Sq Ft Price |
|---|---|---|---|---|
| 05/24/2024 05/24/24 | Sold | $505,000 | -4.7% | $212 / Sq Ft |
| 04/25/2024 04/25/24 | Price Changed | $530,000 | -7.8% | $223 / Sq Ft |
| 04/01/2024 04/01/24 | Price Changed | $575,000 | -4.0% | $242 / Sq Ft |
| 03/15/2024 03/15/24 | For Sale | $599,000 | +41.9% | $252 / Sq Ft |
| 11/11/2021 11/11/21 | Sold | $422,000 | -3.0% | $179 / Sq Ft |
| 09/17/2021 09/17/21 | Pending | -- | -- | -- |
| 09/09/2021 09/09/21 | For Sale | $435,000 | 0.0% | $185 / Sq Ft |
| 11/11/2014 11/11/14 | Rented | $1,200 | -4.0% | -- |
| 10/22/2014 10/22/14 | Under Contract | -- | -- | -- |
| 10/15/2014 10/15/14 | For Rent | $1,250 | -- | -- |
Tax History Compared to Growth
Tax History
| Year | Tax Paid | Tax Assessment Tax Assessment Total Assessment is a certain percentage of the fair market value that is determined by local assessors to be the total taxable value of land and additions on the property. | Land | Improvement |
|---|---|---|---|---|
| 2023 | $3,524 | $461,500 | $176,300 | $285,200 |
| 2022 | $3,030 | $301,000 | $138,800 | $162,200 |
| 2021 | $3,019 | $301,000 | $138,800 | $162,200 |
| 2020 | $3,012 | $301,000 | $138,800 | $162,200 |
| 2019 | $2,996 | $301,000 | $138,800 | $162,200 |
| 2018 | $2,376 | $175,500 | $85,000 | $90,500 |
| 2017 | $2,335 | $175,500 | $85,000 | $90,500 |
| 2016 | $2,325 | $175,500 | $85,000 | $90,500 |
| 2015 | $2,314 | $175,500 | $85,000 | $90,500 |
| 2014 | $2,704 | $205,700 | $100,000 | $105,700 |
Agents Affiliated with this Home
-
Cindy Ferguson

Seller's Agent in 2024
Cindy Ferguson
Coldwell Banker Realty
(704) 904-9417
1 in this area
110 Total Sales
-
Ro Garcia

Buyer's Agent in 2024
Ro Garcia
NorthGroup Real Estate LLC
(704) 575-5457
2 in this area
70 Total Sales
-
Delois Johnson
D
Seller's Agent in 2021
Delois Johnson
DJ Realty Company
(704) 400-0448
1 in this area
10 Total Sales
-
N
Buyer's Agent in 2021
Non Member
NC_CanopyMLS
-
Cheryl Warren
C
Seller's Agent in 2014
Cheryl Warren
Lyrubec Properties LLC
(704) 756-1141
1 Total Sale
Map
Source: Canopy MLS (Canopy Realtor® Association)
MLS Number: 4117878
APN: 171-167-09
- 5219 Farmbrook Dr
- 2001 Tyvola Rd
- 2000 Tyvola Rd
- 917 Dent Ct
- 1940 Tyvola Rd
- 5411 Valley Forge Rd
- 5329 Valley Forge Rd
- 4925 Seacroft Rd
- 4913 Seacroft Rd
- 5211 Londonderry Rd
- 5310 Londonderry Rd
- 5610 Farmbrook Dr
- 5520 Chedworth Dr
- 5524 Seacroft Rd
- 5742 Murrayhill Rd
- 4712 Lamont Dr
- 715 Gentry Place
- 5210 Valley Stream Rd
- 1638 Wensley Dr
- 5501 Murrayhill Rd






