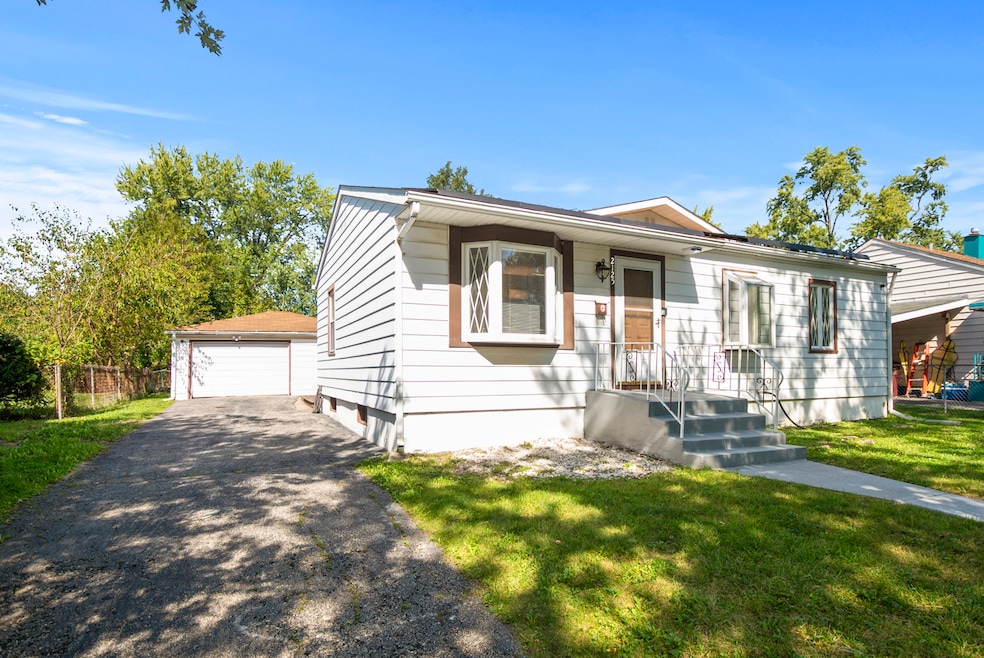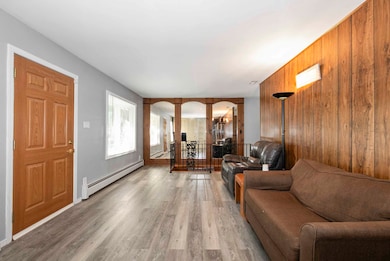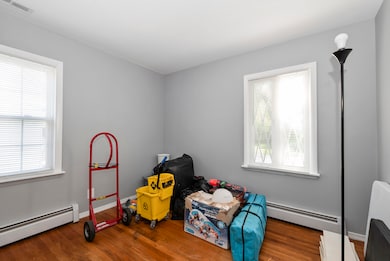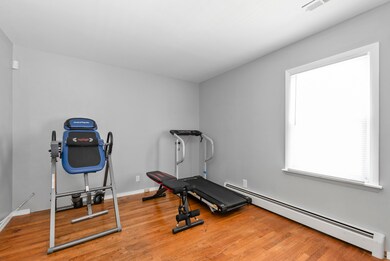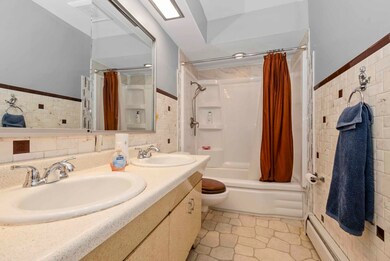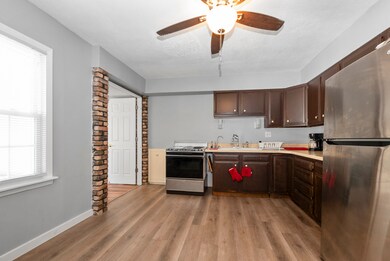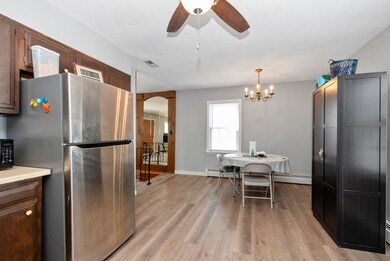2125 221st St Sauk Village, IL 60411
Estimated payment $1,457/month
Highlights
- Solar Power System
- Living Room
- Bungalow
- Wood Flooring
- Laundry Room
- Central Air
About This Home
Two Story 2,106 sq. ft. of living space plus an unfinished basement. Features: 1st floor - 2 Bedrooms, 1 1/2 Baths, spacious Eat-in-Kitchen with Dining Area, Family Room has a brick Gas Fireplace and Dry Bar. 2nd Floor - Master Bedroom Suite includes a large walk in closet, 2nd additional closets, a linen closet, 2 vanity cabinets and shower in bathroom. Basement: Full unfinished. Extras include: large fenced-in backyard, side drive, 2 car garage, cleanout station, 2 circuit breaker boxes, central air, 2 heating systems, Ring door bell, ADT alarm system, solar panels, and 2 patios. Selling in as-is condition and need some updates. Seller is offering $7,000 credit to buyer.
Home Details
Home Type
- Single Family
Est. Annual Taxes
- $2,823
Year Built
- Built in 1961
Parking
- 2 Car Garage
Home Design
- Bungalow
Interior Spaces
- 7,200 Sq Ft Home
- 2-Story Property
- Fireplace With Gas Starter
- Family Room with Fireplace
- Living Room
- Dining Room
- Basement Fills Entire Space Under The House
- Laundry Room
Flooring
- Wood
- Laminate
- Vinyl
Bedrooms and Bathrooms
- 3 Bedrooms
- 3 Potential Bedrooms
- Separate Shower
Eco-Friendly Details
- Solar Power System
Utilities
- Central Air
- Heating System Uses Natural Gas
- Lake Michigan Water
Community Details
- Two Story
Map
Home Values in the Area
Average Home Value in this Area
Tax History
| Year | Tax Paid | Tax Assessment Tax Assessment Total Assessment is a certain percentage of the fair market value that is determined by local assessors to be the total taxable value of land and additions on the property. | Land | Improvement |
|---|---|---|---|---|
| 2024 | $2,823 | $11,256 | $2,520 | $8,736 |
| 2023 | $2,559 | $11,256 | $2,520 | $8,736 |
| 2022 | $2,559 | $9,073 | $2,160 | $6,913 |
| 2021 | $2,986 | $9,073 | $2,160 | $6,913 |
| 2020 | $2,929 | $9,073 | $2,160 | $6,913 |
| 2019 | $4,021 | $12,481 | $1,980 | $10,501 |
| 2018 | $5,636 | $12,481 | $1,980 | $10,501 |
| 2017 | $199 | $12,481 | $1,980 | $10,501 |
| 2016 | $1,307 | $11,583 | $1,800 | $9,783 |
| 2015 | $1,309 | $11,583 | $1,800 | $9,783 |
| 2014 | $1,282 | $11,583 | $1,800 | $9,783 |
| 2013 | $1,199 | $10,821 | $1,800 | $9,021 |
Property History
| Date | Event | Price | List to Sale | Price per Sq Ft | Prior Sale |
|---|---|---|---|---|---|
| 09/27/2025 09/27/25 | Price Changed | $232,900 | -0.9% | $32 / Sq Ft | |
| 05/21/2025 05/21/25 | For Sale | $234,900 | +213.2% | $33 / Sq Ft | |
| 03/30/2018 03/30/18 | Sold | $75,000 | -6.1% | $36 / Sq Ft | View Prior Sale |
| 01/26/2018 01/26/18 | Pending | -- | -- | -- | |
| 12/07/2017 12/07/17 | For Sale | $79,900 | +6.5% | $38 / Sq Ft | |
| 12/03/2017 12/03/17 | Off Market | $75,000 | -- | -- | |
| 06/12/2017 06/12/17 | Pending | -- | -- | -- | |
| 04/09/2017 04/09/17 | For Sale | $79,900 | -- | $38 / Sq Ft |
Purchase History
| Date | Type | Sale Price | Title Company |
|---|---|---|---|
| Warranty Deed | $75,000 | Fidelity National Title |
Mortgage History
| Date | Status | Loan Amount | Loan Type |
|---|---|---|---|
| Open | $73,641 | FHA |
Source: Midwest Real Estate Data (MRED)
MLS Number: 12372087
APN: 32-25-411-016-0000
- 2210 220th St
- 22108 Luella Ct
- 2053 222nd Place
- 2444 Apache Ave
- 2065 219th Place
- 22255 Merrill Ave
- 21946 Merrill Ave
- 1950 219th Place
- 2402 E Sauk Trail
- 2011 219th St
- 2135 219th St
- 22339 Strassburg Ave
- 21836 Orion Ave
- 22339 Merrill Ave
- 22223 Navaho Ave
- 22336 Merrill Ave
- 22408 Strassburg Ave
- 2522 Orion Ave
- 2525 223rd St
- 1815 223rd St
- 22146 Yates Ave
- 21836 Orion Ave
- 1807 221st St
- 22332 Clyde Ave
- 22431 Strassburg Ave
- 2051 217th St
- 2610 Marigold Dr
- 2069 217th St
- 21712 Gailine Ave
- 22256 Willow Tree Ave
- 1637 215th Place
- 186 Carriage Ln
- 3660-3700 Eagle Nest Dr
- 806 Bridge St
- 809 Bridge St Unit 809
- 920 Victoria Cir Unit 920
- 20124 Oak Ln
- 725 Seminary Dr
- 1028 Harrison Ave
- 20073 Lakewood Ave
