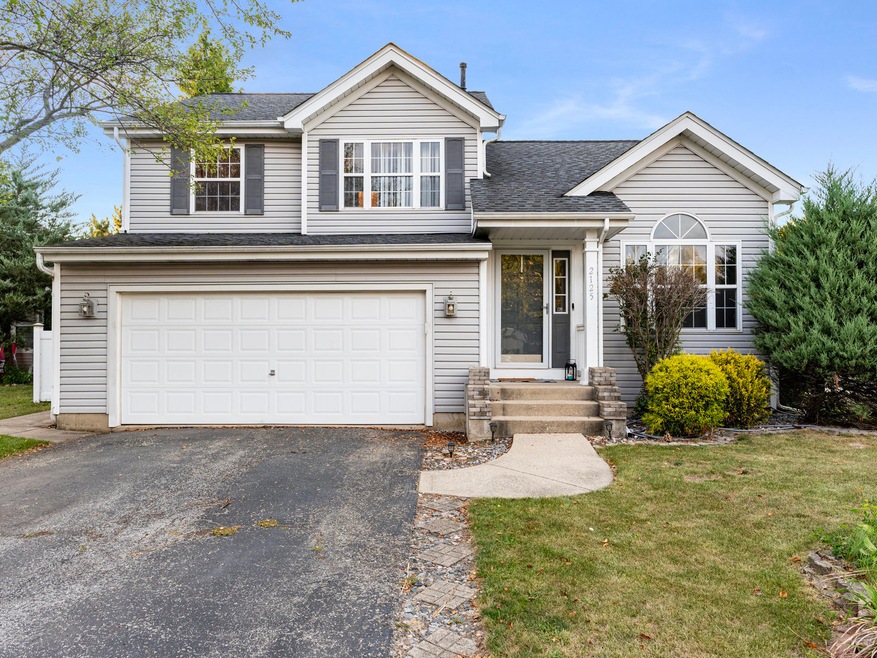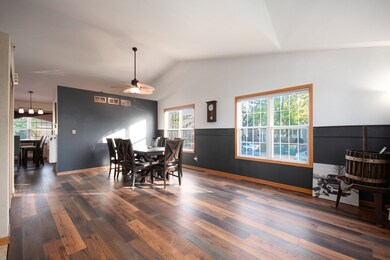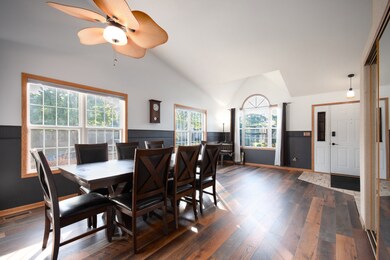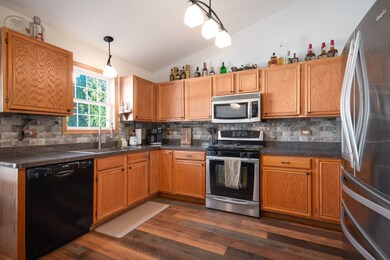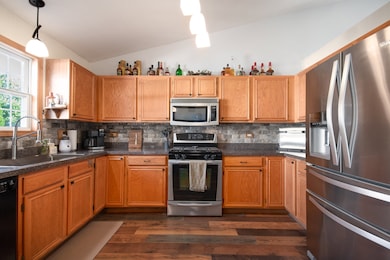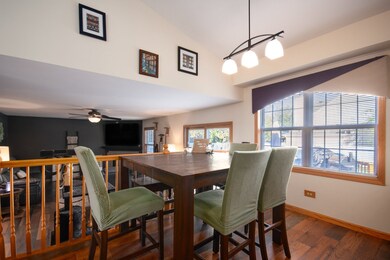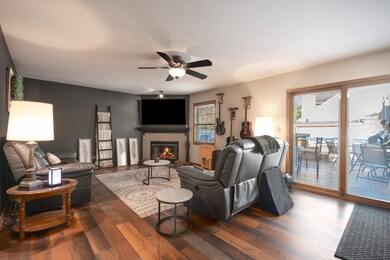
2125 Abbey Cir Plainfield, IL 60586
Fall Creek NeighborhoodHighlights
- Above Ground Pool
- Open Floorplan
- Recreation Room
- Plainfield Central High School Rated A-
- Deck
- Vaulted Ceiling
About This Home
As of October 2024This stunning Plainfield home offers more space than you'd expect and a super convenient location! Step inside to find new beautiful Lifeproof laminate wood floors and fresh paint throughout. The spacious living and dining area features vaulted ceilings, while the modern kitchen boasts granite countertops, stainless steel appliances, a new faucet, pantry, and a cozy eating area. The large family room is perfect for relaxing with its fireplace and sliding glass door leading to the backyard. The finished basement offers even more possibilities-whether you need a den, office, or fourth bedroom, plus tons of storage. The backyard is a dream! Enjoy a semi-inground pool with a new wall and liner, a huge freshly stained wood deck, and a storage shed (2018). Other upgrades include custom patio doors (2018), a remodeled master bath (2018), and a lower-level bath remodel (2019). With easy access to schools, shopping, dining, parks, and major highways, this home has it all!
Last Agent to Sell the Property
Re/Max Ultimate Professionals License #471017918 Listed on: 09/06/2024

Home Details
Home Type
- Single Family
Est. Annual Taxes
- $6,339
Year Built
- Built in 1994
Lot Details
- Lot Dimensions are 30x99x114x67
- Cul-De-Sac
- Fenced Yard
- Corner Lot
- Paved or Partially Paved Lot
HOA Fees
- $27 Monthly HOA Fees
Parking
- 2 Car Attached Garage
- Garage Transmitter
- Garage Door Opener
- Driveway
- Parking Space is Owned
Home Design
- Split Level with Sub
- Quad-Level Property
- Asphalt Roof
- Vinyl Siding
- Concrete Perimeter Foundation
Interior Spaces
- 2,033 Sq Ft Home
- Open Floorplan
- Vaulted Ceiling
- Ceiling Fan
- Fireplace With Gas Starter
- Family Room with Fireplace
- Combination Dining and Living Room
- Recreation Room
- Laminate Flooring
Kitchen
- Range
- Microwave
- Dishwasher
- Stainless Steel Appliances
Bedrooms and Bathrooms
- 3 Bedrooms
- 3 Potential Bedrooms
- Walk-In Closet
- Whirlpool Bathtub
- Separate Shower
Laundry
- Laundry Room
- Laundry on main level
- Dryer
- Washer
Finished Basement
- Basement Fills Entire Space Under The House
- Sump Pump
Outdoor Features
- Above Ground Pool
- Deck
- Shed
Utilities
- Forced Air Heating and Cooling System
- Heating System Uses Natural Gas
- 200+ Amp Service
Community Details
- Riverside Subdivision
Listing and Financial Details
- Homeowner Tax Exemptions
Ownership History
Purchase Details
Home Financials for this Owner
Home Financials are based on the most recent Mortgage that was taken out on this home.Purchase Details
Home Financials for this Owner
Home Financials are based on the most recent Mortgage that was taken out on this home.Purchase Details
Purchase Details
Home Financials for this Owner
Home Financials are based on the most recent Mortgage that was taken out on this home.Similar Homes in Plainfield, IL
Home Values in the Area
Average Home Value in this Area
Purchase History
| Date | Type | Sale Price | Title Company |
|---|---|---|---|
| Warranty Deed | $379,000 | Fidelity National Title | |
| Deed | $335,000 | Fidelity National Title Insura | |
| Interfamily Deed Transfer | -- | Attorney | |
| Joint Tenancy Deed | $148,000 | -- |
Mortgage History
| Date | Status | Loan Amount | Loan Type |
|---|---|---|---|
| Open | $284,250 | New Conventional | |
| Previous Owner | $328,932 | FHA | |
| Previous Owner | $164,000 | New Conventional | |
| Previous Owner | $153,000 | Unknown | |
| Previous Owner | $154,000 | Unknown | |
| Previous Owner | $110,400 | Unknown | |
| Previous Owner | $120,000 | Unknown | |
| Previous Owner | $531,501 | Unknown | |
| Previous Owner | $109,700 | No Value Available |
Property History
| Date | Event | Price | Change | Sq Ft Price |
|---|---|---|---|---|
| 10/31/2024 10/31/24 | Sold | $379,000 | -0.2% | $186 / Sq Ft |
| 09/15/2024 09/15/24 | Pending | -- | -- | -- |
| 09/06/2024 09/06/24 | For Sale | $379,900 | +13.4% | $187 / Sq Ft |
| 03/10/2023 03/10/23 | Sold | $335,000 | 0.0% | $197 / Sq Ft |
| 01/22/2023 01/22/23 | Pending | -- | -- | -- |
| 01/14/2023 01/14/23 | For Sale | $334,900 | -- | $197 / Sq Ft |
Tax History Compared to Growth
Tax History
| Year | Tax Paid | Tax Assessment Tax Assessment Total Assessment is a certain percentage of the fair market value that is determined by local assessors to be the total taxable value of land and additions on the property. | Land | Improvement |
|---|---|---|---|---|
| 2023 | $7,084 | $96,559 | $23,908 | $72,651 |
| 2022 | $6,339 | $86,723 | $21,473 | $65,250 |
| 2021 | $6,007 | $81,049 | $20,068 | $60,981 |
| 2020 | $5,914 | $78,750 | $19,499 | $59,251 |
| 2019 | $5,705 | $75,035 | $18,579 | $56,456 |
| 2018 | $5,457 | $70,499 | $17,456 | $53,043 |
| 2017 | $5,291 | $66,995 | $16,588 | $50,407 |
| 2016 | $5,180 | $63,896 | $15,821 | $48,075 |
| 2015 | $4,826 | $59,856 | $14,821 | $45,035 |
| 2014 | $4,826 | $57,743 | $14,298 | $43,445 |
| 2013 | $4,826 | $57,743 | $14,298 | $43,445 |
Agents Affiliated with this Home
-
R
Seller's Agent in 2024
Ryan Behrens
RE/MAX
-
J
Buyer's Agent in 2024
Jessica Eiler
Keller Williams Infinity
-
A
Seller's Agent in 2023
Angela Faron
Keller Williams Infinity
Map
Source: Midwest Real Estate Data (MRED)
MLS Number: 12155846
APN: 03-34-205-016
- 4220 Glenlo Dr
- 4218 Glenlo Dr
- 4318 Bronk Corner
- 4203 Bunratty Ln
- 2226 Honeywood Ct
- 4118 Rivertowne Dr Unit 1
- 2326 Woodhill Ct
- 2328 Woodhill Ct Unit 2
- 2173 Rossiter Pkwy
- 23742 Caton Farm Rd
- 2517 Oak Tree Ln
- 2107 Vermette Cir
- 3115 September Dr
- 4756 Flanders Ct
- 1519 Parkside Dr Unit 1
- 2019 Olde Mill Rd
- 2425 Lockner Blvd
- 2326 Olde Mill Rd
- 2020 Saint Andrews Dr
- 3411 Caton Farm Rd
