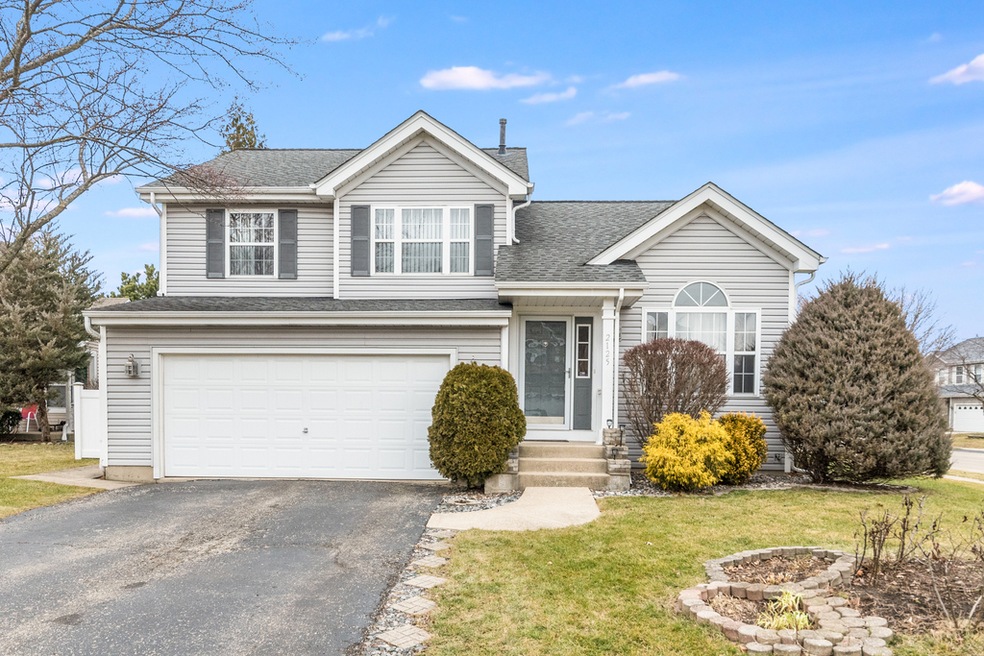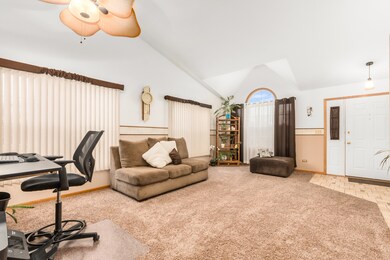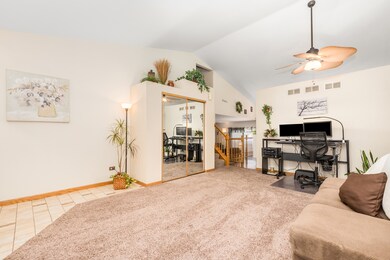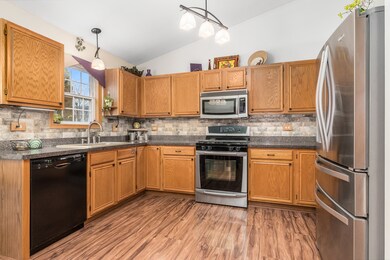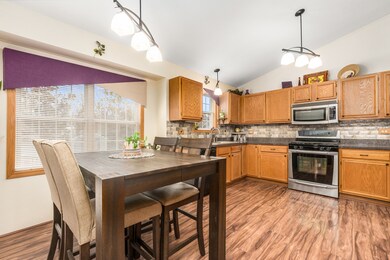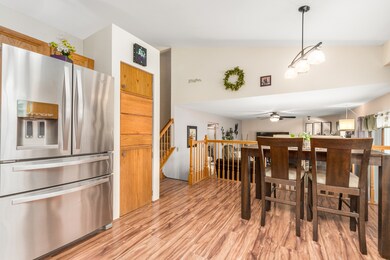
2125 Abbey Cir Plainfield, IL 60586
Fall Creek NeighborhoodHighlights
- Above Ground Pool
- Open Floorplan
- Recreation Room
- Plainfield Central High School Rated A-
- Deck
- Vaulted Ceiling
About This Home
As of October 2024Have A Happy New Year In This Gorgeous Home!!! This beautiful, move in ready home has so much attention to detail and has been upgraded throughout! Truly move in condition, wonderfully maintained and nicely decorated. Huge inviting living/dining room with vaulted ceilings. Updated kitchen with SS appliances, new granite countertops, pantry, backsplash and large eat-in area. Cozy family room with tons of space and a corner fireplace. The basement has already been finished for you and you will love it! So much extra living space and still plenty of storage space too! Upgraded flooring (2019), custom patio doors (2018), fully remodeled master bath (2018), lower level bath remodel (2019), new AC in 2017. Roof and windows are approximately 12 years old. The backyard is a real retreat with a pool (as-is), 1-1/2hp filter pump; ladder, cover, pool accessories and deck box. New deck, vinyl fence and landscaping (2018) and a shed on a great sized lot. Minutes to Timber Ridge Middle School with River View Elementary next to that and quick access to the park, ponds, gazebo and canoe launch on the river! Great location, minutes to shopping and expressways. Don't miss out on this gorgeous home, it's not going to last long!
Last Agent to Sell the Property
Keller Williams Infinity License #475138264 Listed on: 01/14/2023

Last Buyer's Agent
Ryan Behrens
RE/MAX Ultimate Professionals License #471017918

Home Details
Home Type
- Single Family
Est. Annual Taxes
- $6,007
Year Built
- Built in 1994
Lot Details
- Lot Dimensions are 30x99x114x67
- Cul-De-Sac
- Fenced Yard
- Corner Lot
- Paved or Partially Paved Lot
HOA Fees
- $27 Monthly HOA Fees
Parking
- 2 Car Attached Garage
- Garage Transmitter
- Garage Door Opener
- Driveway
- Parking Space is Owned
Home Design
- Split Level with Sub
- Quad-Level Property
- Asphalt Roof
- Vinyl Siding
- Concrete Perimeter Foundation
Interior Spaces
- 1,700 Sq Ft Home
- Open Floorplan
- Vaulted Ceiling
- Ceiling Fan
- Fireplace With Gas Starter
- Family Room with Fireplace
- Combination Dining and Living Room
- Recreation Room
- Laminate Flooring
Kitchen
- Range
- Microwave
- Dishwasher
- Stainless Steel Appliances
Bedrooms and Bathrooms
- 3 Bedrooms
- 3 Potential Bedrooms
- Walk-In Closet
- Whirlpool Bathtub
- Separate Shower
Laundry
- Laundry Room
- Laundry on main level
- Dryer
- Washer
Finished Basement
- Basement Fills Entire Space Under The House
- Sump Pump
Outdoor Features
- Above Ground Pool
- Deck
- Shed
Utilities
- Forced Air Heating and Cooling System
- Heating System Uses Natural Gas
- 200+ Amp Service
Community Details
- Riverside Subdivision
Listing and Financial Details
- Homeowner Tax Exemptions
Ownership History
Purchase Details
Home Financials for this Owner
Home Financials are based on the most recent Mortgage that was taken out on this home.Purchase Details
Home Financials for this Owner
Home Financials are based on the most recent Mortgage that was taken out on this home.Purchase Details
Purchase Details
Home Financials for this Owner
Home Financials are based on the most recent Mortgage that was taken out on this home.Similar Homes in Plainfield, IL
Home Values in the Area
Average Home Value in this Area
Purchase History
| Date | Type | Sale Price | Title Company |
|---|---|---|---|
| Warranty Deed | $379,000 | Fidelity National Title | |
| Deed | $335,000 | Fidelity National Title Insura | |
| Interfamily Deed Transfer | -- | Attorney | |
| Joint Tenancy Deed | $148,000 | -- |
Mortgage History
| Date | Status | Loan Amount | Loan Type |
|---|---|---|---|
| Open | $284,250 | New Conventional | |
| Previous Owner | $328,932 | FHA | |
| Previous Owner | $164,000 | New Conventional | |
| Previous Owner | $153,000 | Unknown | |
| Previous Owner | $154,000 | Unknown | |
| Previous Owner | $110,400 | Unknown | |
| Previous Owner | $120,000 | Unknown | |
| Previous Owner | $531,501 | Unknown | |
| Previous Owner | $109,700 | No Value Available |
Property History
| Date | Event | Price | Change | Sq Ft Price |
|---|---|---|---|---|
| 10/31/2024 10/31/24 | Sold | $379,000 | -0.2% | $186 / Sq Ft |
| 09/15/2024 09/15/24 | Pending | -- | -- | -- |
| 09/06/2024 09/06/24 | For Sale | $379,900 | +13.4% | $187 / Sq Ft |
| 03/10/2023 03/10/23 | Sold | $335,000 | 0.0% | $197 / Sq Ft |
| 01/22/2023 01/22/23 | Pending | -- | -- | -- |
| 01/14/2023 01/14/23 | For Sale | $334,900 | -- | $197 / Sq Ft |
Tax History Compared to Growth
Tax History
| Year | Tax Paid | Tax Assessment Tax Assessment Total Assessment is a certain percentage of the fair market value that is determined by local assessors to be the total taxable value of land and additions on the property. | Land | Improvement |
|---|---|---|---|---|
| 2023 | $7,084 | $96,559 | $23,908 | $72,651 |
| 2022 | $6,339 | $86,723 | $21,473 | $65,250 |
| 2021 | $6,007 | $81,049 | $20,068 | $60,981 |
| 2020 | $5,914 | $78,750 | $19,499 | $59,251 |
| 2019 | $5,705 | $75,035 | $18,579 | $56,456 |
| 2018 | $5,457 | $70,499 | $17,456 | $53,043 |
| 2017 | $5,291 | $66,995 | $16,588 | $50,407 |
| 2016 | $5,180 | $63,896 | $15,821 | $48,075 |
| 2015 | $4,826 | $59,856 | $14,821 | $45,035 |
| 2014 | $4,826 | $57,743 | $14,298 | $43,445 |
| 2013 | $4,826 | $57,743 | $14,298 | $43,445 |
Agents Affiliated with this Home
-
Ryan Behrens

Seller's Agent in 2024
Ryan Behrens
RE/MAX
(815) 791-1715
4 in this area
146 Total Sales
-
Jessica Eiler

Buyer's Agent in 2024
Jessica Eiler
Keller Williams Infinity
(708) 567-3250
4 in this area
74 Total Sales
-
Angela Faron

Seller's Agent in 2023
Angela Faron
Keller Williams Infinity
(815) 351-0689
16 in this area
137 Total Sales
Map
Source: Midwest Real Estate Data (MRED)
MLS Number: 11701104
APN: 03-34-205-016
- 23551 W Winston Ave
- 23424 W Winston Ave
- 4515 Hedge Row Ct
- 23742 Caton Farm Rd
- 3127 Jo Ann Dr
- 1610 Parkside Dr
- 1519 Parkside Dr Unit 1
- 1518 Parkside Dr
- 1508 Parkside Dr
- 2105 Primrose Dr
- 2326 Olde Mill Rd
- 2305 Olde Mill Rd Unit 52
- 2303 Olde Mill Rd Unit 2303
- 3411 Caton Farm Rd
- 3019 Harris Dr
- 4995 Doral Ct
- 2425 Hel Mar Ln
- 1910 Brighton Ln
- 2207 Irvine Ln
- 23530 W Gagne Ln
