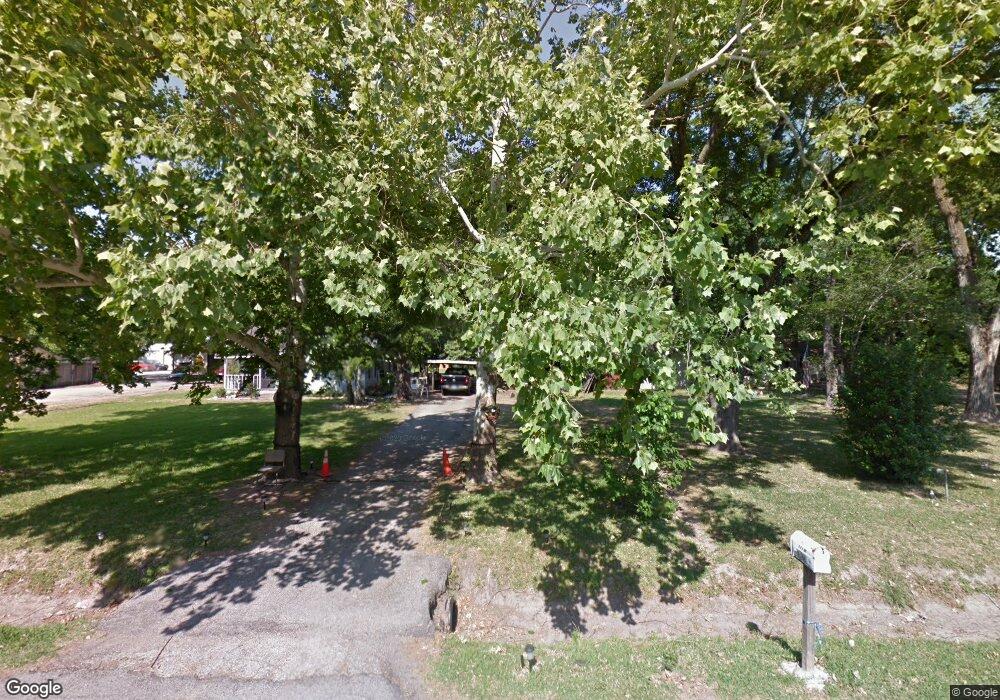2125 C Hoskins Dr Houston, TX 77080
Spring Branch Central NeighborhoodEstimated payment $2,367/month
Highlights
- Under Construction
- Traditional Architecture
- Quartz Countertops
- Gated Community
- High Ceiling
- 3-minute walk to Bauer Pocket Park
About This Home
Discover a beautiful new home of Hoskins Manor by Oracle City Homes. This meticulously designed 3-bedroom, 3.5-bathroom residence blends modern and traditional elements, offering an abundance of natural light throughout. The chef-inspired kitchen features top-of-the-line stainless steel appliances and custom cabinetry. The spacious primary suite serves as a peaceful sanctuary, complete with a luxurious en-suite bathroom featuring a generously sized enclosed shower, double sinks, and two abundantly spacious walk-in closets. This home effortlessly combines functionality with contemporary elegance. Call now to schedule a private tour at Hoskins Manor.
Open House Schedule
-
Saturday, November 22, 202510:00 am to 6:00 pm11/22/2025 10:00:00 AM +00:0011/22/2025 6:00:00 PM +00:00Add to Calendar
-
Sunday, November 23, 202512:00 to 5:00 pm11/23/2025 12:00:00 PM +00:0011/23/2025 5:00:00 PM +00:00Add to Calendar
Home Details
Home Type
- Single Family
Est. Annual Taxes
- $1,109
Year Built
- Built in 2025 | Under Construction
Lot Details
- East Facing Home
- Side Yard
HOA Fees
- $115 Monthly HOA Fees
Parking
- 2 Car Attached Garage
Home Design
- Traditional Architecture
- Slab Foundation
- Composition Roof
- Cement Siding
Interior Spaces
- 1,877 Sq Ft Home
- 3-Story Property
- High Ceiling
- Formal Entry
- Family Room Off Kitchen
- Living Room
- Dining Room
- Utility Room
- Washer and Gas Dryer Hookup
Kitchen
- Gas Oven
- Gas Cooktop
- Microwave
- Dishwasher
- Kitchen Island
- Quartz Countertops
- Disposal
Flooring
- Tile
- Vinyl Plank
- Vinyl
Bedrooms and Bathrooms
- 3 Bedrooms
- En-Suite Primary Bedroom
- Double Vanity
- Bathtub with Shower
Home Security
- Prewired Security
- Fire and Smoke Detector
Outdoor Features
- Rear Porch
Schools
- Buffalo Creek Elementary School
- Spring Woods Middle School
- Northbrook High School
Utilities
- Central Heating and Cooling System
- Heating System Uses Gas
Community Details
Overview
- Association fees include common areas
- Reynolds Realty Partners Association, Phone Number (713) 899-2776
- Built by Oracle City Homes
- Neuen Manor 28Th Par R/P Subdivision
Security
- Gated Community
Map
Home Values in the Area
Average Home Value in this Area
Tax History
| Year | Tax Paid | Tax Assessment Tax Assessment Total Assessment is a certain percentage of the fair market value that is determined by local assessors to be the total taxable value of land and additions on the property. | Land | Improvement |
|---|---|---|---|---|
| 2025 | $1,109 | $128,450 | $125,832 | $2,618 |
| 2024 | $1,109 | $50,333 | $50,333 | -- |
Property History
| Date | Event | Price | List to Sale | Price per Sq Ft |
|---|---|---|---|---|
| 11/19/2025 11/19/25 | For Sale | $409,900 | -- | $218 / Sq Ft |
Source: Houston Association of REALTORS®
MLS Number: 8639405
APN: 0751250240003
- 2121 Hoskins Dr
- 2125 Hoskins Dr
- 1755 Plan A at Hoskins Manor
- 1776 Plan B at Hoskins Manor
- 2126 Blalock Rd
- 2204 Hoskins Dr
- 2206 Hoskins Dr
- 2132 Blalock Rd
- 2214 Hoskins Dr
- 2131 Blalock Rd Unit D
- 2131 Blalock Rd Unit G
- Post Oak Plan at Neuen Manor
- Post Oak - B Plan at Neuen Manor
- 9422 Montridge Dr
- 2302 Hoskins Dr
- 2131 Campbell Rd
- 9419 Montridge Dr
- 1932 Hoskins Dr
- 9417 Montridge Dr Unit B
- 1913 Hoskins Dr Unit H
- 2121 Hoskins Dr Unit A
- 2121 Hoskins Dr
- 2122 Blalock Rd Unit B
- 2122 Blalock Rd Unit C
- 2120 Blalock Rd Unit C
- 2302 Hoskins Dr
- 2202 Rain Melody Ln
- 2304 Hoskins Dr Unit D
- 2306 Hoskins Dr Unit B
- 1913 Hoskins Dr Unit K
- 2333 Hoskins Dr
- 2349 Hoskins Dr
- 9319 Carousel Ln
- 9511 Bundy Ln
- 9309 Montridge Dr
- 9303 Hammerly Blvd Unit 302
- 9303 Hammerly Blvd Unit 1004
- 9414 Campbell Rd Unit F
- 9419 Campbell Rd
- 9216 Carousel Ln Unit ID1316394P

