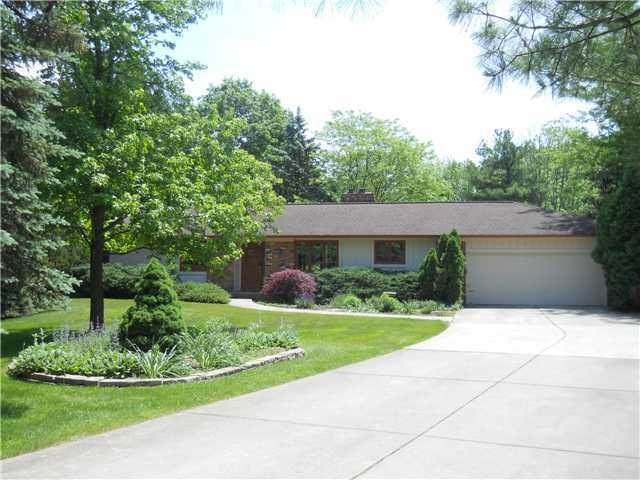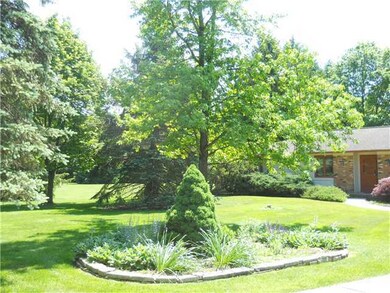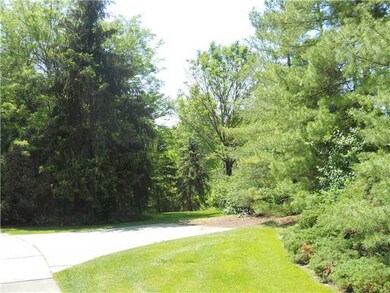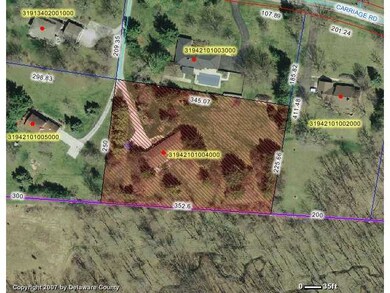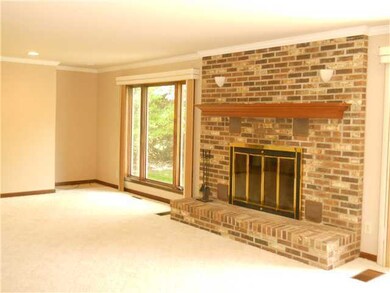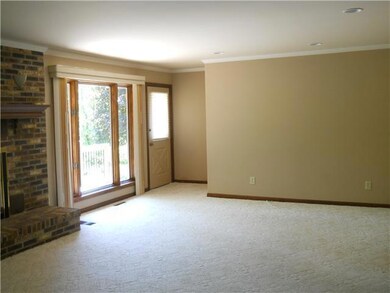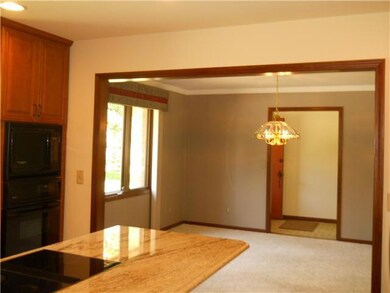
2125 Carriage Rd Powell, OH 43065
Liberty-Deleware Co NeighborhoodHighlights
- 1.87 Acre Lot
- Deck
- Ranch Style House
- Wyandot Run Elementary School Rated A
- Wood Burning Stove
- Great Room
About This Home
As of October 2012Private Setting in Powell on 1.87 Acres. Newer Custom Maple Kitchen/ Granite Counter Tops and Island. May 2012=Remodeled Master Bath/Marble Shower Surround, New Vanity & Tile Flooring. New Carpet in Bedrooms, Closets and Hallway. New Deck in November 2011, First Floor Laundry. Third BDR is currently used as Den/Office with Built In Desk. Lower Level Family Room/WBStove, Walk Out, Work Out Room/Full Bath. SELLER WILL CONSIDER LEASE OR RENTAL OPTION!!!!
Last Agent to Sell the Property
Linda Tacosik
HER, Realtors Listed on: 05/20/2012
Last Buyer's Agent
Anita Bailey
CR Inactive Office
Home Details
Home Type
- Single Family
Est. Annual Taxes
- $5,938
Year Built
- Built in 1978
Lot Details
- 1.87 Acre Lot
Parking
- Attached Garage
Home Design
- Ranch Style House
- Block Foundation
- Wood Siding
- Stone Exterior Construction
Interior Spaces
- 2,450 Sq Ft Home
- Wood Burning Stove
- Gas Log Fireplace
- Insulated Windows
- Great Room
- Basement
- Recreation or Family Area in Basement
- Laundry on main level
Kitchen
- Electric Range
- <<microwave>>
- Dishwasher
Bedrooms and Bathrooms
- 3 Main Level Bedrooms
Outdoor Features
- Deck
- Patio
Utilities
- Humidifier
- Forced Air Heating and Cooling System
- Heating System Uses Gas
Listing and Financial Details
- Home warranty included in the sale of the property
- Assessor Parcel Number 31942101004000
Ownership History
Purchase Details
Home Financials for this Owner
Home Financials are based on the most recent Mortgage that was taken out on this home.Purchase Details
Home Financials for this Owner
Home Financials are based on the most recent Mortgage that was taken out on this home.Similar Homes in Powell, OH
Home Values in the Area
Average Home Value in this Area
Purchase History
| Date | Type | Sale Price | Title Company |
|---|---|---|---|
| Survivorship Deed | $292,000 | None Available | |
| Deed | $222,500 | -- |
Mortgage History
| Date | Status | Loan Amount | Loan Type |
|---|---|---|---|
| Open | $179,400 | New Conventional | |
| Closed | $25,000 | New Conventional | |
| Closed | $212,000 | New Conventional | |
| Closed | $70,000 | Credit Line Revolving | |
| Closed | $210,000 | New Conventional | |
| Closed | $45,000 | Unknown | |
| Closed | $207,000 | New Conventional |
Property History
| Date | Event | Price | Change | Sq Ft Price |
|---|---|---|---|---|
| 07/11/2025 07/11/25 | For Sale | $624,900 | 0.0% | $255 / Sq Ft |
| 07/08/2025 07/08/25 | Price Changed | $624,900 | +114.0% | $255 / Sq Ft |
| 10/05/2012 10/05/12 | Sold | $292,000 | -10.6% | $119 / Sq Ft |
| 09/05/2012 09/05/12 | Pending | -- | -- | -- |
| 05/20/2012 05/20/12 | For Sale | $326,500 | -- | $133 / Sq Ft |
Tax History Compared to Growth
Tax History
| Year | Tax Paid | Tax Assessment Tax Assessment Total Assessment is a certain percentage of the fair market value that is determined by local assessors to be the total taxable value of land and additions on the property. | Land | Improvement |
|---|---|---|---|---|
| 2024 | $8,608 | $163,810 | $63,810 | $100,000 |
| 2023 | $8,642 | $163,810 | $63,810 | $100,000 |
| 2022 | $8,825 | $132,650 | $50,960 | $81,690 |
| 2021 | $8,880 | $132,650 | $50,960 | $81,690 |
| 2020 | $8,923 | $132,650 | $50,960 | $81,690 |
| 2019 | $6,923 | $107,280 | $39,200 | $68,080 |
| 2018 | $6,955 | $107,280 | $39,200 | $68,080 |
| 2017 | $6,435 | $95,940 | $30,420 | $65,520 |
| 2016 | $6,619 | $95,940 | $30,420 | $65,520 |
| 2015 | $5,987 | $95,940 | $30,420 | $65,520 |
| 2014 | $6,070 | $95,940 | $30,420 | $65,520 |
| 2013 | $6,086 | $94,020 | $30,420 | $63,600 |
Agents Affiliated with this Home
-
Kendra Carter

Seller's Agent in 2025
Kendra Carter
Keller Williams Consultants
(330) 581-4947
42 Total Sales
-
L
Seller's Agent in 2012
Linda Tacosik
HER, Realtors
-
A
Buyer's Agent in 2012
Anita Bailey
CR Inactive Office
Map
Source: Columbus and Central Ohio Regional MLS
MLS Number: 212017216
APN: 319-421-01-004-000
- Lot 462 Carriage Rd
- 2171 Castlebrook Dr
- 1721 Wren Ln
- 2545 Bryton Dr
- 2500 Carriage Rd
- 2443 Shepherd Ct
- 2575 Hackney Ct
- 2596 Hackney Ct
- 1488 Brittingham Ln
- 450 Village Ridge Ct
- 54 Chenango Dr
- 1451 Brittingham Ln
- 419 Wooten Ct S
- 2383 Dauer Ct
- 401 Village Ridge Ct
- 796 Village Park Dr
- 309 Whetstone Dr E
- 260 Ridge Side Dr
- 624 Village Park Dr
- 239 Ridge Side Dr
