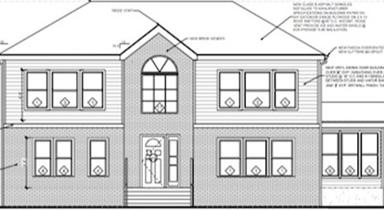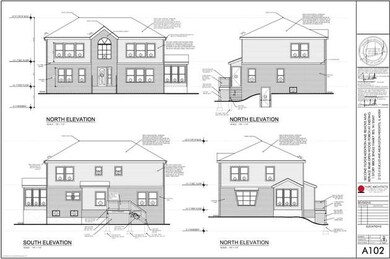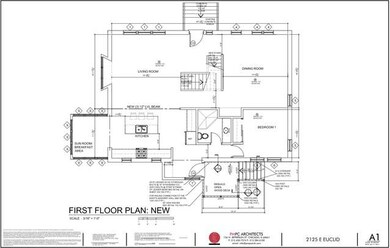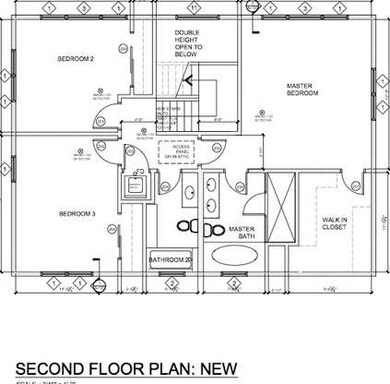
2125 E Euclid Ave Arlington Heights, IL 60004
Estimated Value: $672,163 - $789,000
Highlights
- Deck
- Whirlpool Bathtub
- Breakfast Room
- Windsor Elementary School Rated A-
- Corner Lot
- Detached Garage
About This Home
As of November 2014Take advantage of an awesome opportunity to design your dream home in lovely Arlington Heights! The property is currently under construction and is ready for custom finishes to be selected and exquisite designs to be implemented. Put your personal touches on a newly constructed home today.
Last Agent to Sell the Property
Prello Realty License #471006989 Listed on: 09/02/2014
Last Buyer's Agent
@properties Christie's International Real Estate License #475159280

Home Details
Home Type
- Single Family
Est. Annual Taxes
- $12,545
Year Built
- 2014
Lot Details
- Corner Lot
Parking
- Detached Garage
- Driveway
- Garage Is Owned
Home Design
- Brick Exterior Construction
- Slab Foundation
- Asphalt Shingled Roof
Interior Spaces
- Breakfast Room
- Unfinished Basement
- Basement Fills Entire Space Under The House
Kitchen
- Butlers Pantry
- Kitchen Island
Bedrooms and Bathrooms
- Primary Bathroom is a Full Bathroom
- Dual Sinks
- Whirlpool Bathtub
- Separate Shower
Outdoor Features
- Deck
- Patio
Utilities
- Forced Air Heating and Cooling System
- Heating System Uses Gas
Ownership History
Purchase Details
Home Financials for this Owner
Home Financials are based on the most recent Mortgage that was taken out on this home.Purchase Details
Home Financials for this Owner
Home Financials are based on the most recent Mortgage that was taken out on this home.Purchase Details
Purchase Details
Home Financials for this Owner
Home Financials are based on the most recent Mortgage that was taken out on this home.Purchase Details
Purchase Details
Similar Homes in the area
Home Values in the Area
Average Home Value in this Area
Purchase History
| Date | Buyer | Sale Price | Title Company |
|---|---|---|---|
| Stump Cristopher K | $443,000 | Chicago Title Insurance Co | |
| Watermark Properties Llc | $155,000 | None Available | |
| Passmore Brian | $3,000 | None Available | |
| Passmore Brian | -- | None Available | |
| Chicago Title Land Trust Co | -- | None Available | |
| Passmore Brian | $38,500 | None Available |
Mortgage History
| Date | Status | Borrower | Loan Amount |
|---|---|---|---|
| Open | Stump Christopher K | $381,000 | |
| Closed | Stump Cristopher K | $417,000 | |
| Previous Owner | Watermark Properties Llc | $113,000 | |
| Previous Owner | Watermark Properties Llc | $60,000 | |
| Previous Owner | Passmore Brian | $250,000 |
Property History
| Date | Event | Price | Change | Sq Ft Price |
|---|---|---|---|---|
| 11/12/2014 11/12/14 | Sold | $442,600 | +1.8% | $192 / Sq Ft |
| 09/05/2014 09/05/14 | Pending | -- | -- | -- |
| 09/02/2014 09/02/14 | For Sale | $434,900 | -- | $189 / Sq Ft |
Tax History Compared to Growth
Tax History
| Year | Tax Paid | Tax Assessment Tax Assessment Total Assessment is a certain percentage of the fair market value that is determined by local assessors to be the total taxable value of land and additions on the property. | Land | Improvement |
|---|---|---|---|---|
| 2024 | $12,545 | $51,000 | $11,250 | $39,750 |
| 2023 | $12,545 | $51,000 | $11,250 | $39,750 |
| 2022 | $12,545 | $51,000 | $11,250 | $39,750 |
| 2021 | $8,450 | $31,401 | $6,468 | $24,933 |
| 2020 | $8,298 | $31,401 | $6,468 | $24,933 |
| 2019 | $8,291 | $35,007 | $6,468 | $28,539 |
| 2018 | $5,919 | $23,718 | $5,625 | $18,093 |
| 2017 | $6,925 | $27,388 | $5,625 | $21,763 |
| 2016 | $10,588 | $41,862 | $5,625 | $36,237 |
| 2015 | $6,178 | $23,548 | $4,781 | $18,767 |
| 2014 | $8,837 | $30,829 | $4,781 | $26,048 |
| 2013 | $7,880 | $30,829 | $4,781 | $26,048 |
Agents Affiliated with this Home
-
Robert Picciariello

Seller's Agent in 2014
Robert Picciariello
Prello Realty
(312) 933-1591
1,196 Total Sales
-
Marybeth Durkin
M
Buyer's Agent in 2014
Marybeth Durkin
@ Properties
(773) 616-9342
176 Total Sales
Map
Source: Midwest Real Estate Data (MRED)
MLS Number: MRD08716097
APN: 03-28-303-036-0000
- 406 N Waterman Ave
- 658 N Scottsvale Ln
- 2405 E Miner St
- 1605 E Euclid Ave
- 604 N Wilshire Ln
- 101 N Peartree Ln Unit 201
- 907 N Wilshire Ln
- 1402 Apricot Ct Unit A
- 1402 Orange Ct Unit D
- 803 Persimmon Ln Unit A
- 203 S Waterman Ave
- 2700 E Bel Aire Dr Unit 304
- 2700 E Bel Aire Dr Unit 104
- 2443 E Brandenberry Ct Unit 1B
- 1405 Apricot Ct Unit D
- 2812 E Bel Aire Dr Unit 202
- 2403 E Brandenberry Ct Unit 2A
- 1304 E Campbell St
- 2420 E Brandenberry Ct Unit 2F
- 2419 E Olive St Unit 1G
- 2125 E Euclid Ave
- 518 N Waterman Ave
- 2119 E Euclid Ave
- 514 N Waterman Ave
- 2115 E Euclid Ave
- 510 N Waterman Ave
- 604 N Scottsvale Ln
- 2106 E Fremont Ct
- 2107 E Euclid Ave
- 2110 E Fremont Ct
- 2023 E Euclid Ave
- 506 N Waterman Ave
- 2024 E Fremont Ct
- 607 N Ironwood Dr
- 610 N Scottsvale Ln
- 2017 E Euclid Ave
- 2107 E Fremont Ct
- 2014 E Fremont Ct
- 410 N Waterman Ave
- 2103 E Fremont Ct



