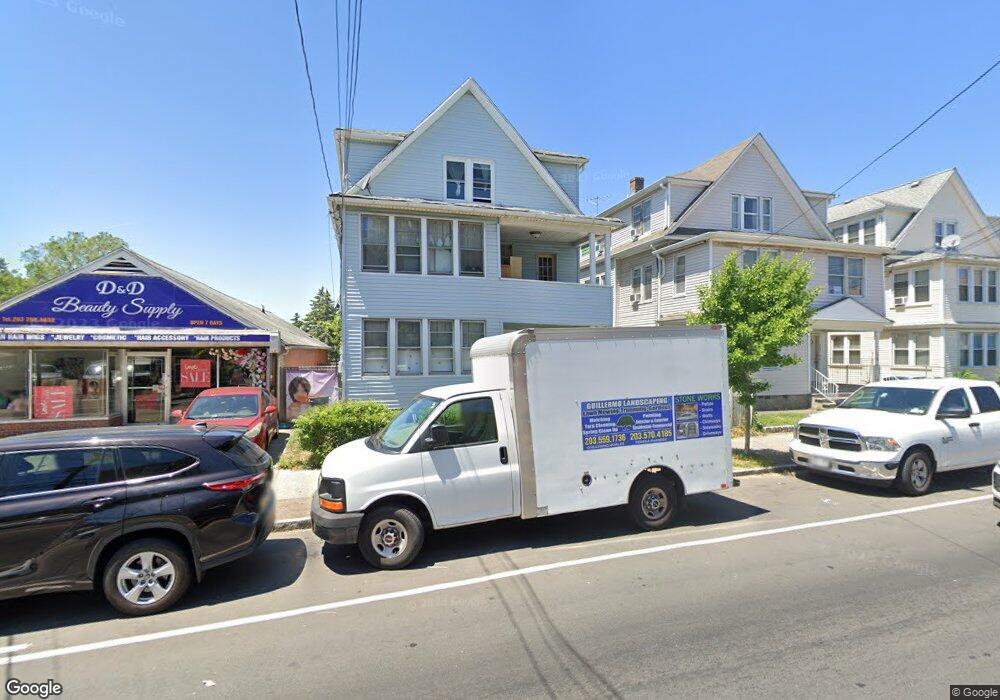2125 E Main St Unit 2127 Bridgeport, CT 06610
North Bridgeport Neighborhood
3
Beds
1
Bath
1,269
Sq Ft
4,792
Sq Ft Lot
About This Home
This home is located at 2125 E Main St Unit 2127, Bridgeport, CT 06610. 2125 E Main St Unit 2127 is a home located in Fairfield County with nearby schools including Beardsley School, Harding High School, and Achievement First Bridgeport Academy Elementary School.
Create a Home Valuation Report for This Property
The Home Valuation Report is an in-depth analysis detailing your home's value as well as a comparison with similar homes in the area
Home Values in the Area
Average Home Value in this Area
Tax History Compared to Growth
Map
Nearby Homes
- 2031 E Main St
- 83 Berkeley Place Unit 85
- 142 Palm St
- 199 Bradley St Unit 203
- 149 Edna Ave Unit 153
- 202 Goddard Ave
- 2463 E Main St
- 105 Asylum St
- 50 Goddard Ave
- 33 Louisiana Ave Unit 35
- 110 Asylum St
- 11 Nob Hill Cir
- 132 Virginia Ave Unit 132
- 94 Virginia Ave Unit 94
- 22 Roosevelt St
- 957 William St Unit A
- 120 Huntington Turnpike Unit 202
- 120 Huntington Turnpike Unit 606
- 120 Huntington Turnpike Unit 801
- 178 Island Brook Ave
- 2125 E Main St
- 2125 E Main St Unit 2nd Fl.
- 2129 E Main St Unit 3
- 2115 E Main St
- 2133 E Main St
- 2127 E Main St Unit 2
- 2127 E Main St
- 2139 E Main St
- 2085 E Main St
- 806 Huntington Rd Unit 808
- 796 Huntington Rd
- 2136 E Main St
- 2136 E Main St Unit 3 FL
- 2136 E Main St Unit 2 FL
- 782 Huntington Rd
- 797 Huntington Rd
- 780 Huntington Rd
- 2100 E Main St
- 2077 E Main St
